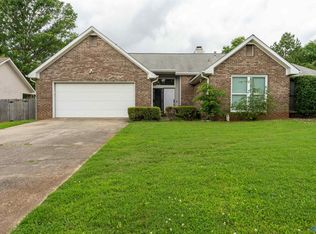GREAT FAMILY HOME IN THE CRESTVIEW ESTATES WITH LOTS OF SHADE TREES!THE LARGE LIVING RM HAS A CEILING FAN,DECORATIVE ONLY FIREPLACE, VAULTED CEILING & WOOD FLOORS,A FORMAL DINING RM/OFFICE OR STUDY HAS CHAIR RAILING,EAT IN KITCHEN HAS GRANITE COUNTERS, PANTRY & A BREAKFAST AREA WITH A BAY WINDOW,A LAUNDRY RM,THE MASTER BEDRM HAS A FULL BATH,CARPET IN ALL BEDROOMS,RELAX ON THE PATIO IN THE LARGE BACKYARD WITH A CHAIN LINK FENCE,CENTRAL HVAC & 2 CAR GARAGE.*PET NEGOTIABLE WITH A NONREFUNDABLE PET FEE TBD*NO REPARI/NO REPLACEMENT ON REFRIGERATOR**
Properties marked with this icon are provided courtesy of the Valley MLS IDX Database. Some or all of the listings displayed may not belong to the firm whose website is being visited.
All information provided is deemed reliable but is not guaranteed and should be independently verified.
Copyright 2022 Valley MLS
House for rent
$1,695/mo
826 Crestview Dr, Madison, AL 35758
3beds
1,619sqft
Price may not include required fees and charges.
Singlefamily
Available now
-- Pets
Central air, ceiling fan
W/d hookup laundry
Attached garage parking
Central
What's special
Carpet in all bedroomsEat in kitchenGranite countersChain link fenceWood floorsVaulted ceilingCeiling fan
- 11 days
- on Zillow |
- -- |
- -- |
Travel times
Facts & features
Interior
Bedrooms & bathrooms
- Bedrooms: 3
- Bathrooms: 2
- Full bathrooms: 2
Heating
- Central
Cooling
- Central Air, Ceiling Fan
Appliances
- Included: Dishwasher, Microwave, Range, Refrigerator
- Laundry: W/D Hookup
Features
- Ceiling Fan, Ceiling Fan(s), Chair Rail, Eat In Kitchen, Granite Countertop, Open Floorplan, Pantry, Vaulted Ceil
- Flooring: Carpet, Tile, Wood
Interior area
- Total interior livable area: 1,619 sqft
Property
Parking
- Parking features: Attached
- Has attached garage: Yes
- Details: Contact manager
Features
- Exterior features: Architecture Style: Open Floor Plan, Bay WDW, Ceiling Fan, Chair Rail, Curb/Gutters, Driveway-Concrete, Eat In Kitchen, Flooring: Wood, Garage Faces Front, Garage-Attached, Garage-Two Car, Granite Countertop, Heating system: Central 1, Open Floorplan, Pantry, Vaulted Ceil, W/D Hookup
Details
- Parcel number: 1602100003043000
Construction
Type & style
- Home type: SingleFamily
- Property subtype: SingleFamily
Condition
- Year built: 1985
Community & HOA
Location
- Region: Madison
Financial & listing details
- Lease term: 12 Months
Price history
| Date | Event | Price |
|---|---|---|
| 7/24/2025 | Listed for rent | $1,695$1/sqft |
Source: ValleyMLS #21894956 | ||
| 9/9/2022 | Listing removed | -- |
Source: Zillow Rental Network Premium | ||
| 8/26/2022 | Price change | $1,695-3.1%$1/sqft |
Source: Zillow Rental Network Premium #1814781 | ||
| 7/29/2022 | Listed for rent | $1,750$1/sqft |
Source: Zillow Rental Network Premium #1814781 | ||
| 7/8/2022 | Sold | $305,000+8.9%$188/sqft |
Source: | ||
![[object Object]](https://photos.zillowstatic.com/fp/7965d108f9943ce6c1bb4a853736149d-p_i.jpg)
