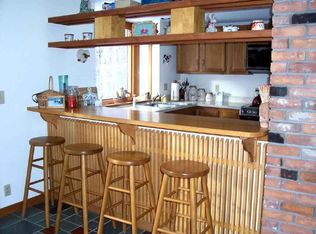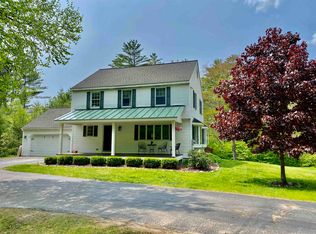Closed
Listed by:
Tatsiana Clark,
Four Seasons Sotheby's Int'l Realty 802-362-4551
Bought with: Four Seasons Sotheby's Int'l Realty
$525,000
826 Dunlap Farm Road, Sunderland, VT 05250
4beds
2,131sqft
Single Family Residence
Built in 1986
3.07 Acres Lot
$538,500 Zestimate®
$246/sqft
$3,399 Estimated rent
Home value
$538,500
Estimated sales range
Not available
$3,399/mo
Zestimate® history
Loading...
Owner options
Explore your selling options
What's special
You'll check all the boxes with this charming, beautifully maintained, contemporary home located just ten minutes from Manchester, conveniently sited on a tranquil, partially wooded and level three-acre lot, this home has so much to offer, all within an efficient footprint. The bright kitchen, spacious living/dining room feature a lot of windows and step directly out to a private a deck overlooking a lawn with mature plantings. The main level is further completed by a bedroom, and full bathroom. There are three additional bedrooms and a full bathroom upstairs. The walk out lower level has a large basement for storage and one-car garage. Close proximity to Bennington, restaurants and shops of Manchester. Perfect primary or second home opportunity. All measures are approximate.
Zillow last checked: 8 hours ago
Listing updated: July 16, 2024 at 12:17pm
Listed by:
Tatsiana Clark,
Four Seasons Sotheby's Int'l Realty 802-362-4551
Bought with:
Tatsiana Clark
Four Seasons Sotheby's Int'l Realty
Source: PrimeMLS,MLS#: 4995456
Facts & features
Interior
Bedrooms & bathrooms
- Bedrooms: 4
- Bathrooms: 2
- Full bathrooms: 2
Heating
- Oil, Pellet Stove, Forced Air, Mini Split
Cooling
- Mini Split
Features
- Basement: Concrete,Concrete Floor,Unfinished,Interior Entry
Interior area
- Total structure area: 3,463
- Total interior livable area: 2,131 sqft
- Finished area above ground: 2,131
- Finished area below ground: 0
Property
Parking
- Total spaces: 1
- Parking features: Dirt
- Garage spaces: 1
Features
- Levels: One and One Half
- Stories: 1
- Frontage length: Road frontage: 228
Lot
- Size: 3.07 Acres
- Features: Level
Details
- Parcel number: 63319910400
- Zoning description: R
Construction
Type & style
- Home type: SingleFamily
- Architectural style: Contemporary
- Property subtype: Single Family Residence
Materials
- Cedar Exterior
- Foundation: Concrete
- Roof: Shingle
Condition
- New construction: No
- Year built: 1986
Utilities & green energy
- Electric: 200+ Amp Service, Circuit Breakers
- Sewer: Private Sewer
- Utilities for property: Cable
Community & neighborhood
Location
- Region: Arlington
Other
Other facts
- Road surface type: Dirt
Price history
| Date | Event | Price |
|---|---|---|
| 7/16/2024 | Sold | $525,000+6.1%$246/sqft |
Source: | ||
| 5/14/2024 | Listed for sale | $495,000+130.2%$232/sqft |
Source: | ||
| 4/13/2012 | Sold | $215,000$101/sqft |
Source: Public Record Report a problem | ||
Public tax history
| Year | Property taxes | Tax assessment |
|---|---|---|
| 2024 | -- | $248,200 |
| 2023 | -- | $248,200 |
| 2022 | -- | $248,200 |
Find assessor info on the county website
Neighborhood: 05250
Nearby schools
GreatSchools rating
- 4/10Manchester Elementary/Middle SchoolGrades: PK-8Distance: 7.4 mi
- 2/10Arlington MemorialGrades: 6-12Distance: 1.9 mi
- 10/10Sunderland Elementary SchoolGrades: PK-6Distance: 0.6 mi
Schools provided by the listing agent
- Elementary: Sunderland Elementary School
- District: Bennington/Rutland
Source: PrimeMLS. This data may not be complete. We recommend contacting the local school district to confirm school assignments for this home.
Get pre-qualified for a loan
At Zillow Home Loans, we can pre-qualify you in as little as 5 minutes with no impact to your credit score.An equal housing lender. NMLS #10287.

