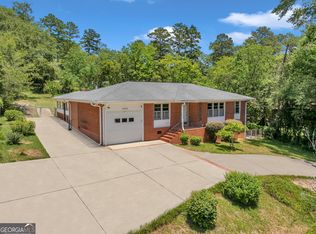Closed
$274,900
826 Edward Pl, Macon, GA 31204
4beds
3,166sqft
Single Family Residence
Built in 1973
0.55 Acres Lot
$279,400 Zestimate®
$87/sqft
$2,021 Estimated rent
Home value
$279,400
$243,000 - $319,000
$2,021/mo
Zestimate® history
Loading...
Owner options
Explore your selling options
What's special
Welcome home to this stunning property featuring 4 large bedrooms and 3 full baths. Step through the foyer entrance with elegant judges panels into a formal dining room or enjoy casual meals in the breakfast area just off the kitchen. You'll love the new LVP flooring throughout-no carpet! The great room offers a cozy gas log fireplace and custom built-in bookshelves, while the kitchen boasts ample cabinet space. A separate laundry room adds convenience. Downstairs, the fully finished basement includes a bedroom, full bath, bonus room, kitchenette, and generous storage area-perfect for a guest suite, teen retreat, or multi-generational living. All of this is situated on a beautiful corner lot with a patio for outdoor enjoyment.
Zillow last checked: 8 hours ago
Listing updated: August 05, 2025 at 12:48pm
Listed by:
Angela Woods 478-538-3503,
Maximum One Platinum Realtors
Bought with:
No Sales Agent, 0
Non-Mls Company
Source: GAMLS,MLS#: 10533016
Facts & features
Interior
Bedrooms & bathrooms
- Bedrooms: 4
- Bathrooms: 3
- Full bathrooms: 3
- Main level bathrooms: 2
- Main level bedrooms: 3
Dining room
- Features: Separate Room
Heating
- Electric, Heat Pump
Cooling
- Ceiling Fan(s), Electric, Heat Pump
Appliances
- Included: Dishwasher, Electric Water Heater, Oven/Range (Combo), Refrigerator, Stainless Steel Appliance(s)
- Laundry: Mud Room
Features
- In-Law Floorplan, Master On Main Level, Split Bedroom Plan, Walk-In Closet(s)
- Flooring: Other
- Basement: Bath Finished,Exterior Entry,Finished,Interior Entry,Partial
- Number of fireplaces: 1
- Fireplace features: Family Room, Gas Log
Interior area
- Total structure area: 3,166
- Total interior livable area: 3,166 sqft
- Finished area above ground: 2,311
- Finished area below ground: 855
Property
Parking
- Parking features: Attached, Carport, Kitchen Level
- Has carport: Yes
Features
- Levels: One
- Stories: 1
Lot
- Size: 0.55 Acres
- Features: Corner Lot
Details
- Parcel number: O0530061
Construction
Type & style
- Home type: SingleFamily
- Architectural style: Other
- Property subtype: Single Family Residence
Materials
- Other
- Roof: Other
Condition
- Resale
- New construction: No
- Year built: 1973
Utilities & green energy
- Sewer: Public Sewer
- Water: Public
- Utilities for property: Cable Available, Electricity Available, Sewer Connected
Community & neighborhood
Community
- Community features: None
Location
- Region: Macon
- Subdivision: Kings Forest
Other
Other facts
- Listing agreement: Exclusive Right To Sell
Price history
| Date | Event | Price |
|---|---|---|
| 8/5/2025 | Sold | $274,900-1.8%$87/sqft |
Source: | ||
| 8/4/2025 | Pending sale | $279,900$88/sqft |
Source: CGMLS #253554 | ||
| 5/30/2025 | Listed for sale | $279,900+130.4%$88/sqft |
Source: CGMLS #253554 | ||
| 2/29/2016 | Sold | $121,500-2.8%$38/sqft |
Source: Public Record | ||
| 11/4/2015 | Listed for sale | $125,000+14.7%$39/sqft |
Source: Sheridan, Solomon & Associates #132899 | ||
Public tax history
| Year | Property taxes | Tax assessment |
|---|---|---|
| 2024 | $1,672 +62.4% | $75,034 +14.5% |
| 2023 | $1,029 -62.8% | $65,534 -24.5% |
| 2022 | $2,765 +9.4% | $86,852 +18.1% |
Find assessor info on the county website
Neighborhood: 31204
Nearby schools
GreatSchools rating
- 2/10Rosa Taylor Elementary SchoolGrades: PK-5Distance: 0.4 mi
- 5/10Howard Middle SchoolGrades: 6-8Distance: 6 mi
- 5/10Howard High SchoolGrades: 9-12Distance: 5.9 mi
Schools provided by the listing agent
- Elementary: Taylor
- Middle: Robert E. Howard Middle
- High: Howard
Source: GAMLS. This data may not be complete. We recommend contacting the local school district to confirm school assignments for this home.

Get pre-qualified for a loan
At Zillow Home Loans, we can pre-qualify you in as little as 5 minutes with no impact to your credit score.An equal housing lender. NMLS #10287.
Sell for more on Zillow
Get a free Zillow Showcase℠ listing and you could sell for .
$279,400
2% more+ $5,588
With Zillow Showcase(estimated)
$284,988
