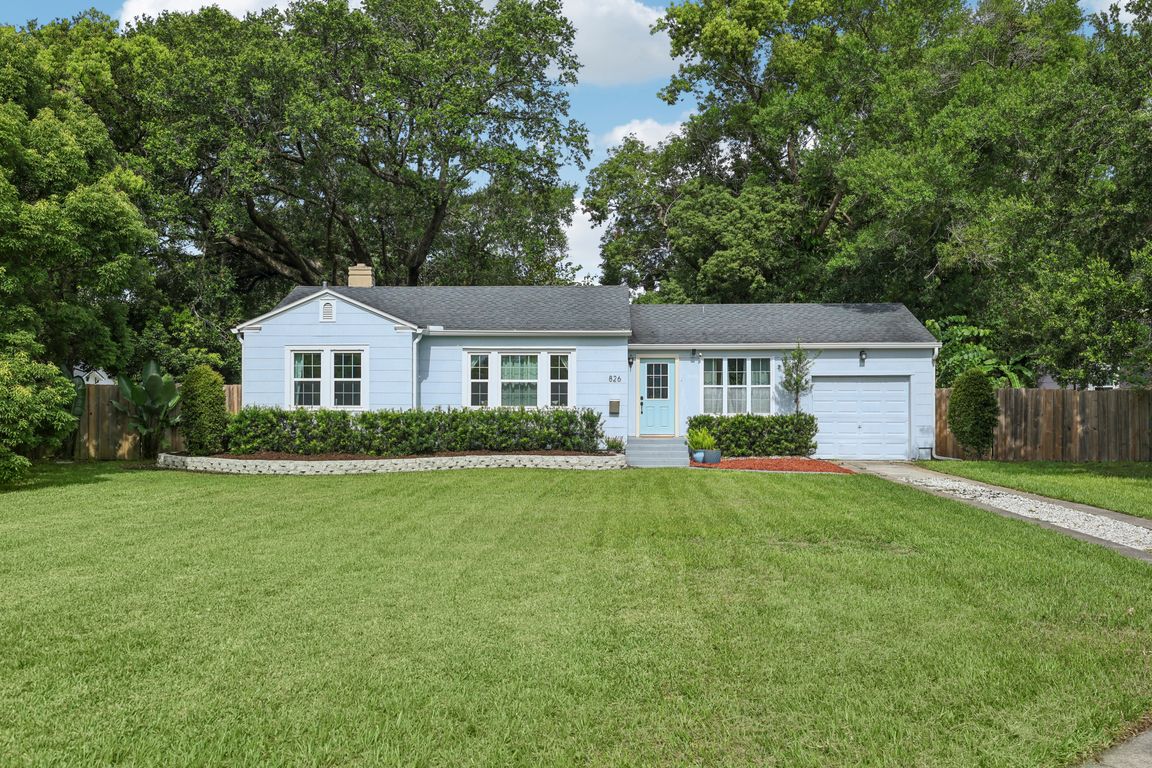
For salePrice cut: $10K (8/28)
$455,000
3beds
1,018sqft
826 Garden Plz, Orlando, FL 32803
3beds
1,018sqft
Single family residence
Built in 1939
9,007 sqft
1 Attached garage space
$447 price/sqft
What's special
Shaker-style cabinetryOne-car garageGranite countertopsGas rangeMature oaksFront bonus spaceElegant arched doorways
SUNNY AND BRIGHT! Welcome to this charming 1938 CRAFTSMAN BUNGALOW in the heart of Colonialtown North—one of downtown Orlando’s most desirable and walkable neighborhoods. With a nearly ¼-ACRE LOT on the lovely circle, mature oaks, and a gorgeous front lawn, this home offers a rare blend of historic charm, modern upgrades, ...
- 74 days
- on Zillow |
- 1,935 |
- 132 |
Source: Stellar MLS,MLS#: O6319016 Originating MLS: Orlando Regional
Originating MLS: Orlando Regional
Travel times
Family Room
Kitchen
Dining Room
Foyer
Primary Bedroom
Bedroom
Bedroom
Outdoor 1
Zillow last checked: 7 hours ago
Listing updated: August 30, 2025 at 12:07pm
Listing Provided by:
Cindy Gold 407-451-8025,
COLDWELL BANKER RESIDENTIAL RE 407-647-1211
Source: Stellar MLS,MLS#: O6319016 Originating MLS: Orlando Regional
Originating MLS: Orlando Regional

Facts & features
Interior
Bedrooms & bathrooms
- Bedrooms: 3
- Bathrooms: 1
- Full bathrooms: 1
Rooms
- Room types: Breakfast Room Separate
Primary bedroom
- Features: Built-in Closet
- Level: First
- Area: 110 Square Feet
- Dimensions: 11x10
Bedroom 2
- Features: Built-in Closet
- Level: First
- Area: 88 Square Feet
- Dimensions: 11x8
Bedroom 3
- Features: Built-in Closet
- Level: First
- Area: 90 Square Feet
- Dimensions: 10x9
Primary bathroom
- Features: Built-in Closet
- Level: First
- Area: 56 Square Feet
- Dimensions: 8x7
Dining room
- Level: First
- Area: 63 Square Feet
- Dimensions: 7x9
Foyer
- Level: First
- Area: 78 Square Feet
- Dimensions: 13x6
Kitchen
- Features: Pantry
- Level: First
- Area: 81 Square Feet
- Dimensions: 9x9
Living room
- Level: First
- Area: 160 Square Feet
- Dimensions: 16x10
Heating
- Central
Cooling
- Central Air
Appliances
- Included: Dishwasher, Disposal, Dryer, Electric Water Heater, Microwave, Range, Range Hood, Refrigerator, Washer
- Laundry: In Garage
Features
- Ceiling Fan(s), Eating Space In Kitchen, Primary Bedroom Main Floor
- Flooring: Hardwood
- Windows: Blinds, Double Pane Windows, Drapes, ENERGY STAR Qualified Windows, Insulated Windows, Low Emissivity Windows, Thermal Windows, Window Treatments
- Has fireplace: No
Interior area
- Total structure area: 1,018
- Total interior livable area: 1,018 sqft
Video & virtual tour
Property
Parking
- Total spaces: 1
- Parking features: Driveway, Electric Vehicle Charging Station(s), Off Street, Workshop in Garage
- Attached garage spaces: 1
- Has uncovered spaces: Yes
Features
- Levels: One
- Stories: 1
- Patio & porch: Patio
- Exterior features: Rain Gutters
- Fencing: Fenced
- Has view: Yes
- View description: Trees/Woods
Lot
- Size: 9,007 Square Feet
- Features: Corner Lot, City Lot, Oversized Lot
Details
- Additional structures: Cabana, Storage, Workshop
- Parcel number: 192230150801570
- Zoning: R-1A/T/SP/
- Special conditions: None
Construction
Type & style
- Home type: SingleFamily
- Architectural style: Bungalow
- Property subtype: Single Family Residence
Materials
- Wood Frame, Wood Siding
- Foundation: Crawlspace
- Roof: Shingle
Condition
- New construction: No
- Year built: 1939
Utilities & green energy
- Sewer: Public Sewer
- Water: Public
- Utilities for property: Public
Green energy
- Energy efficient items: Doors, Exposure/Shade, Windows
- Construction elements: Conserving Methods
Community & HOA
Community
- Security: Security System
- Subdivision: COLONIAL GARDENS REP
HOA
- Has HOA: No
- Pet fee: $0 monthly
Location
- Region: Orlando
Financial & listing details
- Price per square foot: $447/sqft
- Tax assessed value: $347,355
- Annual tax amount: $4,139
- Date on market: 6/18/2025
- Listing terms: Cash,Conventional,FHA,Special Funding,VA Loan
- Ownership: Fee Simple
- Total actual rent: 0
- Road surface type: Brick, Paved, Asphalt