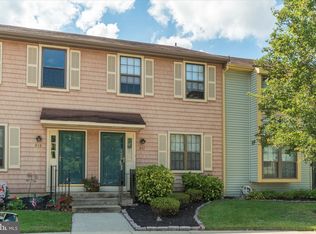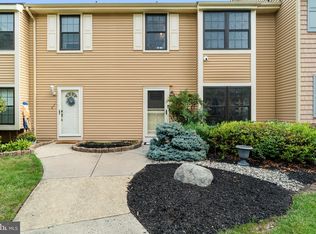Sold for $395,000 on 09/03/25
$395,000
826 Kings Croft, Cherry Hill, NJ 08034
3beds
1,651sqft
Townhouse
Built in 1977
-- sqft lot
$-- Zestimate®
$239/sqft
$3,017 Estimated rent
Home value
Not available
Estimated sales range
Not available
$3,017/mo
Zestimate® history
Loading...
Owner options
Explore your selling options
What's special
Get ready to fall in love with this absolutely stunning three-bedroom, two-and-a-half-bathroom Chatham model townhouse. Step inside and you'll immediately notice the gorgeous luxury vinyl plank flooring that flows throughout the entire home, paired with sleek recessed lighting and beautiful new light fixtures that create the perfect ambiance. The sunken living room is a real showstopper – complete with a cozy fireplace that's perfect for those chilly evenings when you just want to curl up with a good book or binge-watch your favorite series. The separate dining room gives you plenty of space to host dinner parties or family gatherings, while the kitchen is a chef's dream with its newly updated stainless steel appliance package and center island. Plus, there's room for a kitchen table, so you can enjoy your morning coffee in the heart of the home. The finished basement is like having a bonus floor! You'll find a separate workshop for all your DIY projects, an office area, extra living space for movie nights, and tons of storage for all those things we somehow accumulate over the years. Upstairs, the primary bedroom is your personal retreat with plenty of closet space and a remodeled en-suite bathroom featuring a stunning tiled walk-in shower that feels like a spa experience every day. The two additional bedrooms and hallway bathroom with stone countertops round out the second floor perfectly. But wait, there's more! This community knows how to live well – you'll have access to a clubhouse, swimming pool, tennis courts, and playgrounds. Just minutes from Routes 38, 70, 73, 295, and the NJ Turnpike, making your commute so much easier. Plus, amazing shopping and dining options are practically at your doorstep.
Zillow last checked: 8 hours ago
Listing updated: September 03, 2025 at 05:01pm
Listed by:
Kelly Sommeling 609-315-9166,
Prime Realty Partners
Bought with:
Tara Hendricks, 1537738
Keller Williams - Main Street
Source: Bright MLS,MLS#: NJCD2097286
Facts & features
Interior
Bedrooms & bathrooms
- Bedrooms: 3
- Bathrooms: 3
- Full bathrooms: 2
- 1/2 bathrooms: 1
- Main level bathrooms: 1
Primary bedroom
- Level: Upper
Bedroom 1
- Level: Upper
Bedroom 2
- Level: Upper
Primary bathroom
- Level: Upper
Bathroom 1
- Level: Upper
Basement
- Level: Lower
Dining room
- Level: Main
Kitchen
- Level: Main
Laundry
- Level: Upper
Living room
- Level: Main
Storage room
- Level: Lower
Heating
- Forced Air, Natural Gas
Cooling
- Central Air, Electric
Appliances
- Included: Microwave, Dishwasher, Dryer, Oven/Range - Electric, Refrigerator, Washer, Electric Water Heater
- Laundry: Laundry Room
Features
- Bathroom - Stall Shower, Bathroom - Walk-In Shower, Breakfast Area, Formal/Separate Dining Room, Eat-in Kitchen, Primary Bath(s), Recessed Lighting, Walk-In Closet(s), Dry Wall
- Flooring: Ceramic Tile, Luxury Vinyl, Wood
- Basement: Partially Finished
- Number of fireplaces: 1
Interior area
- Total structure area: 1,651
- Total interior livable area: 1,651 sqft
- Finished area above ground: 1,651
- Finished area below ground: 0
Property
Parking
- Parking features: Parking Lot
Accessibility
- Accessibility features: None
Features
- Levels: Three
- Stories: 3
- Pool features: Community
Details
- Additional structures: Above Grade, Below Grade
- Parcel number: 0900337 0600001C0826
- Zoning: R5
- Special conditions: Standard
Construction
Type & style
- Home type: Townhouse
- Property subtype: Townhouse
Materials
- Vinyl Siding
- Foundation: Brick/Mortar
- Roof: Shingle
Condition
- New construction: No
- Year built: 1977
Details
- Builder model: Chatham
- Builder name: Scarborough
Utilities & green energy
- Sewer: Public Sewer
- Water: Public
- Utilities for property: Cable Connected
Community & neighborhood
Location
- Region: Cherry Hill
- Subdivision: Kings Croft
- Municipality: CHERRY HILL TWP
HOA & financial
HOA
- Has HOA: Yes
- HOA fee: $443 monthly
- Amenities included: Tennis Court(s), Tot Lots/Playground, Clubhouse, Pool
- Services included: Common Area Maintenance, Maintenance Grounds, Pool(s), Snow Removal, Trash, Water, Maintenance Structure, Management
- Association name: KINGS CROFT COMMUNITY ASSOCIATION
Other
Other facts
- Listing agreement: Exclusive Right To Sell
- Listing terms: Cash,Conventional,FHA,VA Loan
- Ownership: Condominium
Price history
| Date | Event | Price |
|---|---|---|
| 9/3/2025 | Sold | $395,000+7.6%$239/sqft |
Source: | ||
| 8/2/2025 | Pending sale | $367,000$222/sqft |
Source: | ||
| 7/21/2025 | Contingent | $367,000$222/sqft |
Source: | ||
| 7/12/2025 | Listed for sale | $367,000+24.4%$222/sqft |
Source: | ||
| 7/6/2022 | Sold | $295,000+10.1%$179/sqft |
Source: | ||
Public tax history
| Year | Property taxes | Tax assessment |
|---|---|---|
| 2023 | $6,858 +2.8% | $160,000 |
| 2022 | $6,668 +3% | $160,000 |
| 2021 | $6,477 +0% | $160,000 |
Find assessor info on the county website
Neighborhood: Cherry Hill Mall
Nearby schools
GreatSchools rating
- 5/10Thomas Paine Elementary SchoolGrades: K-5Distance: 0.2 mi
- 4/10John A Carusi Middle SchoolGrades: 6-8Distance: 0.7 mi
- 5/10Cherry Hill High-West High SchoolGrades: 9-12Distance: 1.9 mi
Schools provided by the listing agent
- District: Cherry Hill Township Public Schools
Source: Bright MLS. This data may not be complete. We recommend contacting the local school district to confirm school assignments for this home.

Get pre-qualified for a loan
At Zillow Home Loans, we can pre-qualify you in as little as 5 minutes with no impact to your credit score.An equal housing lender. NMLS #10287.

