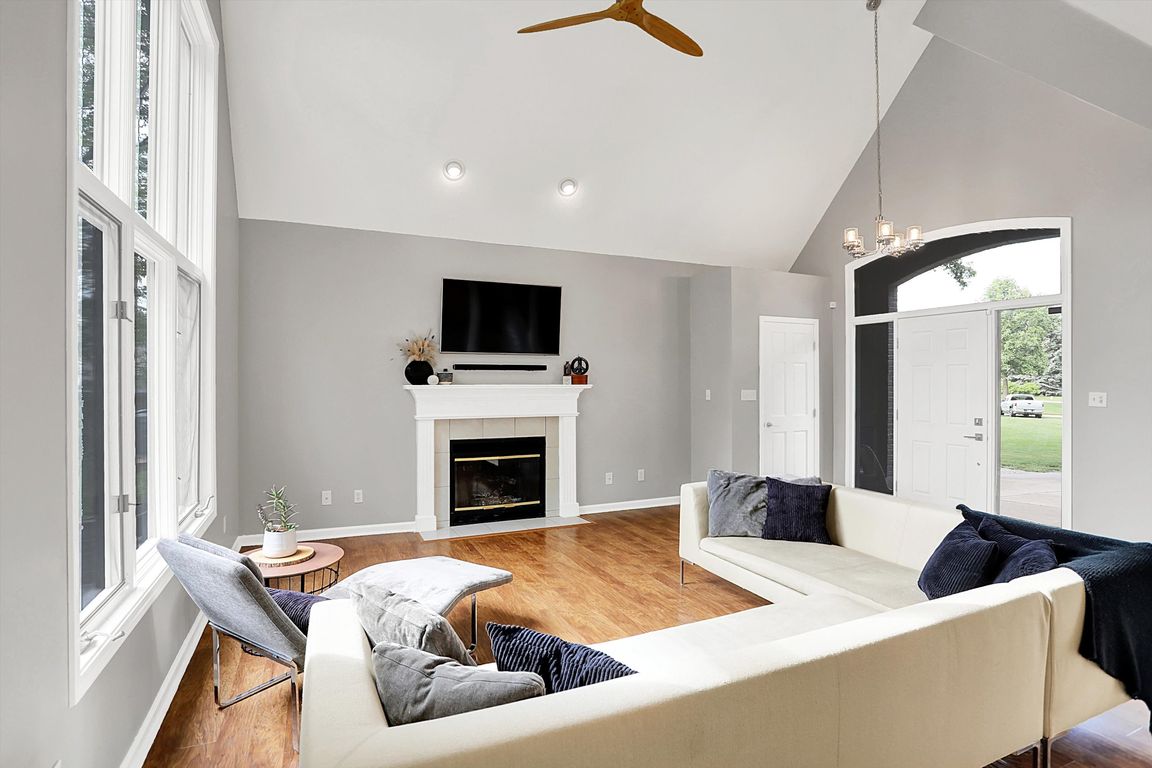
ActivePrice cut: $40K (9/16)
$949,000
4beds
2,912sqft
826 Lanyard Dr, Cicero, IN 46034
4beds
2,912sqft
Residential, single family residence
Built in 1992
0.30 Acres
2 Attached garage spaces
$326 price/sqft
What's special
Four bedroomsHome officeYoga studioBack decksBoating and water sportsWalk-in closet
Picture this: 826 N Lanyard DR, CICERO, IN, Hamilton County - not just an address, but the future headquarters of your awesome life, a single-family residence on Morse Reservoir waiting to be filled with laughter and memories. Waterfront and ready for you to enjoy boating and water sports! This is a ...
- 116 days |
- 2,709 |
- 53 |
Likely to sell faster than
Source: MIBOR as distributed by MLS GRID,MLS#: 22043695
Travel times
Living Room
Kitchen
Primary Bedroom
Zillow last checked: 7 hours ago
Listing updated: September 16, 2025 at 01:13pm
Listing Provided by:
Jeanne Hutcherson 317-997-0722,
CENTURY 21 Scheetz
Source: MIBOR as distributed by MLS GRID,MLS#: 22043695
Facts & features
Interior
Bedrooms & bathrooms
- Bedrooms: 4
- Bathrooms: 4
- Full bathrooms: 3
- 1/2 bathrooms: 1
- Main level bathrooms: 1
Primary bedroom
- Level: Upper
- Area: 225 Square Feet
- Dimensions: 15x15
Bedroom 2
- Level: Upper
- Area: 132 Square Feet
- Dimensions: 12x11
Bedroom 3
- Level: Upper
- Area: 156 Square Feet
- Dimensions: 13x12
Bedroom 4
- Level: Basement
- Area: 144 Square Feet
- Dimensions: 12x12
Dining room
- Level: Main
- Area: 180 Square Feet
- Dimensions: 15x12
Great room
- Level: Main
- Area: 294 Square Feet
- Dimensions: 21x14
Hearth room
- Level: Basement
- Area: 270 Square Feet
- Dimensions: 18x15
Kitchen
- Level: Main
- Area: 294 Square Feet
- Dimensions: 21x14
Laundry
- Level: Main
- Area: 63 Square Feet
- Dimensions: 9x7
Heating
- Forced Air
Cooling
- Central Air
Appliances
- Included: Dishwasher, Dryer, Disposal, Microwave, Gas Oven, Refrigerator, Washer
- Laundry: Main Level
Features
- Cathedral Ceiling(s), Kitchen Island, Entrance Foyer, Ceiling Fan(s), Pantry, Walk-In Closet(s)
- Basement: Finished,Walk-Out Access
- Number of fireplaces: 1
- Fireplace features: Great Room
Interior area
- Total structure area: 2,912
- Total interior livable area: 2,912 sqft
- Finished area below ground: 700
Property
Parking
- Total spaces: 2
- Parking features: Attached
- Attached garage spaces: 2
Features
- Levels: Two
- Stories: 2
- Patio & porch: Covered, Deck, Porch
- Has view: Yes
- View description: Water
- Has water view: Yes
- Water view: Water
- Waterfront features: Dock, Lake Front, On Reservoir, Water View, Waterfront
Lot
- Size: 0.3 Acres
Details
- Parcel number: 290601103009000011
- Horse amenities: None
Construction
Type & style
- Home type: SingleFamily
- Architectural style: Traditional
- Property subtype: Residential, Single Family Residence
Materials
- Brick, Wood Siding
- Foundation: Concrete Perimeter
Condition
- New construction: No
- Year built: 1992
Utilities & green energy
- Water: Public
Community & HOA
Community
- Subdivision: Morse Landing
HOA
- Has HOA: No
Location
- Region: Cicero
Financial & listing details
- Price per square foot: $326/sqft
- Tax assessed value: $705,100
- Annual tax amount: $5,678
- Date on market: 6/10/2025