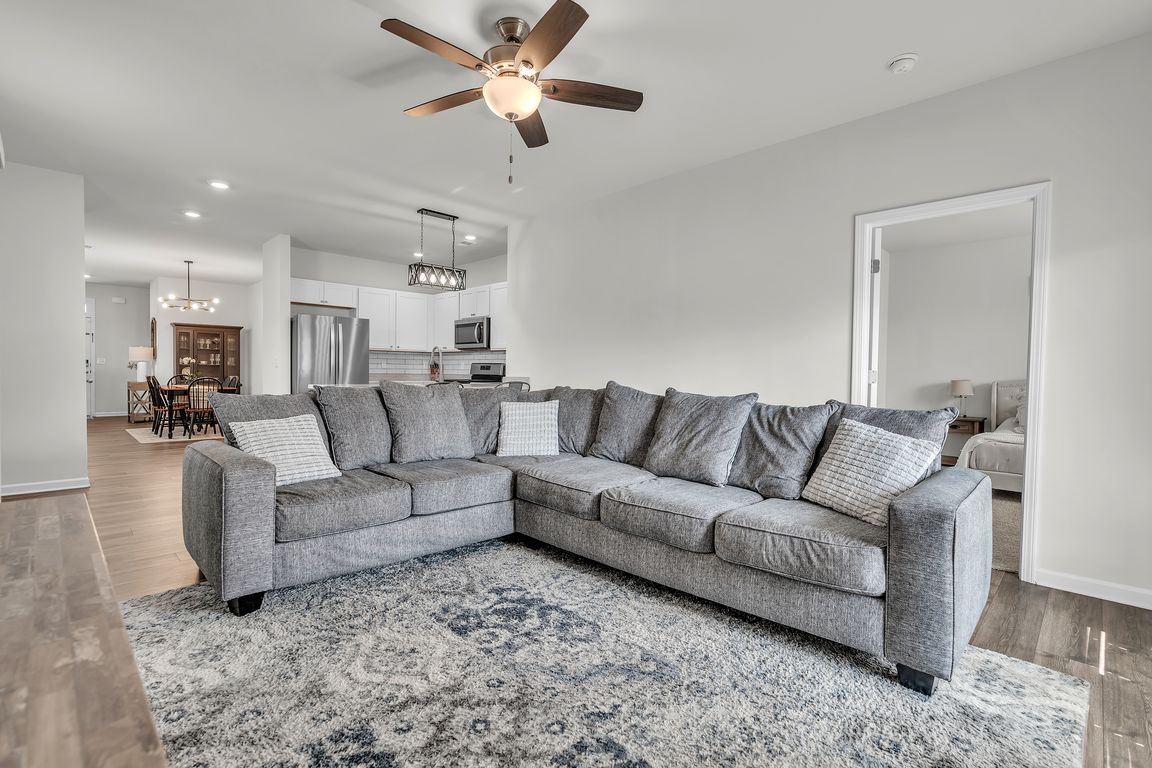
Active
$345,000
3beds
1,476sqft
826 Long Leaf Rd, Lebanon, TN 37087
3beds
1,476sqft
Single family residence, residential
Built in 2020
4,356 sqft
2 Attached garage spaces
$234 price/sqft
$137 quarterly HOA fee
What's special
Resort-style poolGas rangeWalking trailsStainless steel appliancesOpen-concept living spaceModern kitchen
Welcome to 826 Long Leaf Rd in the highly sought-after Villages at Hunters Point, a stunning single-story home built in 2020 offering 3 bedrooms and 2 baths across 1,459 sq ft. Step inside to discover a bright, open-concept living space, perfect for gatherings or relaxed family life. The modern kitchen boasts ...
- 8 days |
- 535 |
- 23 |
Source: RealTracs MLS as distributed by MLS GRID,MLS#: 3003053
Travel times
Living Room
Kitchen
Primary Bedroom
Zillow last checked: 7 hours ago
Listing updated: October 05, 2025 at 02:02pm
Listing Provided by:
Khristian Schlemmer 615-427-5672,
Keller Williams Realty - Lebanon 615-547-6378
Source: RealTracs MLS as distributed by MLS GRID,MLS#: 3003053
Facts & features
Interior
Bedrooms & bathrooms
- Bedrooms: 3
- Bathrooms: 2
- Full bathrooms: 2
- Main level bedrooms: 3
Bedroom 1
- Features: Full Bath
- Level: Full Bath
- Area: 196 Square Feet
- Dimensions: 14x14
Bedroom 2
- Area: 110 Square Feet
- Dimensions: 11x10
Bedroom 3
- Area: 110 Square Feet
- Dimensions: 11x10
Primary bathroom
- Features: Double Vanity
- Level: Double Vanity
Dining room
- Features: Combination
- Level: Combination
- Area: 154 Square Feet
- Dimensions: 11x14
Kitchen
- Features: Pantry
- Level: Pantry
- Area: 170 Square Feet
- Dimensions: 17x10
Living room
- Features: Combination
- Level: Combination
- Area: 238 Square Feet
- Dimensions: 14x17
Heating
- Central
Cooling
- Central Air
Appliances
- Included: Gas Oven, Oven, Range, Dishwasher, Microwave
- Laundry: Electric Dryer Hookup, Washer Hookup
Features
- Ceiling Fan(s), Extra Closets, Pantry, Walk-In Closet(s), High Speed Internet
- Flooring: Carpet, Laminate
- Basement: None
Interior area
- Total structure area: 1,476
- Total interior livable area: 1,476 sqft
- Finished area above ground: 1,476
Property
Parking
- Total spaces: 6
- Parking features: Garage Faces Front, Concrete, Driveway
- Attached garage spaces: 2
- Uncovered spaces: 4
Features
- Levels: One
- Stories: 1
- Patio & porch: Patio, Covered, Porch
Lot
- Size: 4,356 Square Feet
Details
- Parcel number: 059A C 01400 000
- Special conditions: Standard
Construction
Type & style
- Home type: SingleFamily
- Property subtype: Single Family Residence, Residential
Materials
- Fiber Cement
- Roof: Asphalt
Condition
- New construction: No
- Year built: 2020
Utilities & green energy
- Sewer: Public Sewer
- Water: Public
- Utilities for property: Water Available, Cable Connected
Community & HOA
Community
- Subdivision: Villages Of Hunter Point Ph3a & 3b
HOA
- Has HOA: Yes
- Services included: Recreation Facilities
- HOA fee: $137 quarterly
Location
- Region: Lebanon
Financial & listing details
- Price per square foot: $234/sqft
- Tax assessed value: $237,400
- Annual tax amount: $1,716
- Date on market: 9/28/2025