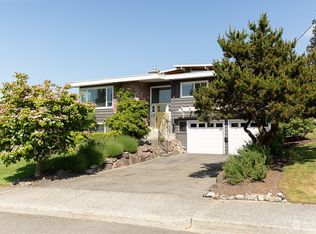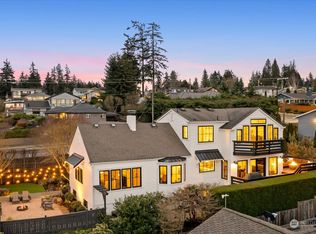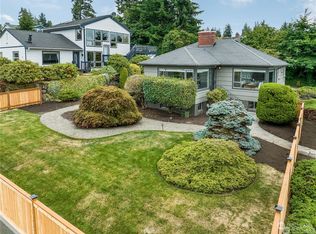Sold
Listed by:
Maxwell McKinley,
Windermere Real Estate GH LLC,
Buz McKinley,
Windermere Real Estate GH LLC
Bought with: HomeSmart Real Estate Assoc
$1,700,000
826 Maple Street, Edmonds, WA 98020
4beds
2,747sqft
Single Family Residence
Built in 1967
8,276.4 Square Feet Lot
$1,649,000 Zestimate®
$619/sqft
$4,288 Estimated rent
Home value
$1,649,000
$1.53M - $1.76M
$4,288/mo
Zestimate® history
Loading...
Owner options
Explore your selling options
What's special
Charming home with Spectacular Views & Prime Location. Come step into this 4-bed, 3-bath home nestled on Maple Street in the highly sought-after Edmonds Bowl. Boasting breathtaking views of the Olympic Mountains and Whidbey Island, this residence offers both tranquility and convenience. Enjoy a short stroll to downtown Edmonds, where charming shops, restaurants, and waterfront activities await. The spacious layout features original hardwoods, large living areas upstairs and downstairs, perfect for entertaining friends. Step outside onto the wrap-around deck—ideal for gatherings or relaxing while taking in the stunning scenery. Don't miss your chance to own this exceptional property in one of Edmonds' most desirable neighborhoods!
Zillow last checked: 8 hours ago
Listing updated: November 03, 2025 at 04:06am
Listed by:
Maxwell McKinley,
Windermere Real Estate GH LLC,
Buz McKinley,
Windermere Real Estate GH LLC
Bought with:
Jesse Durham, 136104
HomeSmart Real Estate Assoc
Source: NWMLS,MLS#: 2411980
Facts & features
Interior
Bedrooms & bathrooms
- Bedrooms: 4
- Bathrooms: 3
- Full bathrooms: 1
- 3/4 bathrooms: 2
- Main level bathrooms: 2
- Main level bedrooms: 3
Dining room
- Level: Main
Heating
- Fireplace, Forced Air, Electric, Natural Gas
Cooling
- None
Appliances
- Included: Dishwasher(s), Disposal, Dryer(s), Microwave(s), Refrigerator(s), Stove(s)/Range(s), Washer(s), Garbage Disposal
Features
- Bath Off Primary
- Flooring: Hardwood, Laminate, Carpet
- Basement: Finished
- Number of fireplaces: 3
- Fireplace features: Gas, Wood Burning, Lower Level: 1, Main Level: 2, Fireplace
Interior area
- Total structure area: 2,747
- Total interior livable area: 2,747 sqft
Property
Parking
- Total spaces: 2
- Parking features: Attached Garage
- Attached garage spaces: 2
Features
- Levels: Multi/Split
- Entry location: Split
- Patio & porch: Bath Off Primary, Fireplace, Sprinkler System
- Has view: Yes
- View description: Sound
- Has water view: Yes
- Water view: Sound
Lot
- Size: 8,276 sqft
- Features: Curbs, Paved, Cable TV, Deck, Fenced-Partially, Sprinkler System
- Topography: Level,Partial Slope
Details
- Parcel number: 00434207500700
- Zoning: RS-6
- Zoning description: Jurisdiction: City
- Special conditions: Standard
Construction
Type & style
- Home type: SingleFamily
- Property subtype: Single Family Residence
Materials
- Brick, Wood Siding
- Foundation: Slab
- Roof: Composition
Condition
- Year built: 1967
Utilities & green energy
- Sewer: Sewer Connected
- Water: Public
Community & neighborhood
Location
- Region: Edmonds
- Subdivision: Edmonds Bowl
Other
Other facts
- Listing terms: Conventional
- Cumulative days on market: 56 days
Price history
| Date | Event | Price |
|---|---|---|
| 10/3/2025 | Sold | $1,700,000-5.4%$619/sqft |
Source: | ||
| 9/18/2025 | Pending sale | $1,797,000$654/sqft |
Source: | ||
| 8/7/2025 | Price change | $1,797,000-5.3%$654/sqft |
Source: | ||
| 7/25/2025 | Listed for sale | $1,897,000$691/sqft |
Source: | ||
Public tax history
| Year | Property taxes | Tax assessment |
|---|---|---|
| 2024 | $10,995 +7.8% | $1,548,800 +8% |
| 2023 | $10,202 +6.2% | $1,433,900 +2.4% |
| 2022 | $9,610 +6.9% | $1,399,700 +30% |
Find assessor info on the county website
Neighborhood: 98020
Nearby schools
GreatSchools rating
- 7/10Sherwood Elementary SchoolGrades: 1-6Distance: 1.3 mi
- 4/10College Place Middle SchoolGrades: 7-8Distance: 1.6 mi
- 7/10Edmonds Woodway High SchoolGrades: 9-12Distance: 1.4 mi
Get a cash offer in 3 minutes
Find out how much your home could sell for in as little as 3 minutes with a no-obligation cash offer.
Estimated market value$1,649,000
Get a cash offer in 3 minutes
Find out how much your home could sell for in as little as 3 minutes with a no-obligation cash offer.
Estimated market value
$1,649,000



