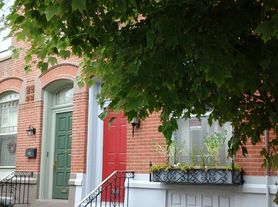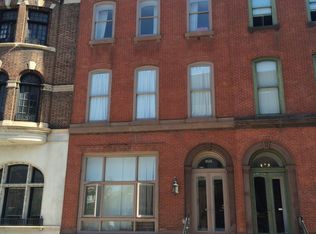Located in the heart of Fairmount, this row-home offers city living at its best on a quiet, cherry blossom lined street. Just steps from Lemon Hill, the Philadelphia Museum of Art, and some of the neighborhood's favorite cafes and restaurants, this 3-bedroom, 2-bath residence boasts nearly 1,800 square feet of thoughtfully designed space. A rare find in the city, the home includes a garage plus an additional parking space in front. Inside, you'll find an airy layout with hardwood floors, high ceilings, and abundant natural light. The gourmet kitchen is the heart of the home, featuring custom cabinetry, granite countertops, stainless steel appliances, and generous prep space. The dining area flows seamlessly into the sunlit living room, complete with a gas fireplace and access to a private blue stone patio, perfect for relaxing or gathering with friends. The second level offers two spacious bedrooms, including a serene, garden-facing room with excellent closet storage. A full hall bath and a dedicated laundry room add convenience. The top floor is a true primary retreat, featuring multiple closets, a spa-like en-suite bath with double vanities, soaking tub, and glass-enclosed shower, plus a private roof deck with sweeping views of the city skyline. Tucked away near Boathouse Row and the Schuylkill River Trail, yet minutes from Center City, this home is a rare rental opportunity in one of Philadelphia's most beloved neighborhoods. Flexible lease terms available, with the option to include existing furnishings. Pets are case by case basis.
Townhouse for rent
$3,900/mo
826 N Newkirk St, Philadelphia, PA 19130
3beds
1,744sqft
Price may not include required fees and charges.
Townhouse
Available now
Cats, dogs OK
Central air, ceiling fan
Dryer in unit laundry
2 Attached garage spaces parking
Electric, natural gas, forced air, fireplace
What's special
Gas fireplaceSoaking tubCherry blossom lined streetGarden-facing roomAbundant natural lightCustom cabinetryPrivate roof deck
- 7 days |
- -- |
- -- |
Travel times
Looking to buy when your lease ends?
Consider a first-time homebuyer savings account designed to grow your down payment with up to a 6% match & 3.83% APY.
Facts & features
Interior
Bedrooms & bathrooms
- Bedrooms: 3
- Bathrooms: 2
- Full bathrooms: 2
Heating
- Electric, Natural Gas, Forced Air, Fireplace
Cooling
- Central Air, Ceiling Fan
Appliances
- Included: Dishwasher, Dryer, Microwave, Range, Refrigerator, Washer
- Laundry: Dryer In Unit, Has Laundry, In Unit, Washer In Unit
Features
- Ceiling Fan(s), Combination Kitchen/Dining, Dining Area, Kitchen - Gourmet, Open Floorplan, Pantry, Primary Bath(s), Recessed Lighting, Upgraded Countertops, View
- Has basement: Yes
- Has fireplace: Yes
- Furnished: Yes
Interior area
- Total interior livable area: 1,744 sqft
Property
Parking
- Total spaces: 2
- Parking features: Attached, Private, Covered
- Has attached garage: Yes
- Details: Contact manager
Features
- Exterior features: Contact manager
- Has view: Yes
- View description: City View
Details
- Parcel number: 151329260
Construction
Type & style
- Home type: Townhouse
- Architectural style: Contemporary
- Property subtype: Townhouse
Condition
- Year built: 1987
Utilities & green energy
- Utilities for property: Garbage
Building
Management
- Pets allowed: Yes
Community & HOA
Location
- Region: Philadelphia
Financial & listing details
- Lease term: Contact For Details
Price history
| Date | Event | Price |
|---|---|---|
| 9/29/2025 | Listed for rent | $3,900$2/sqft |
Source: Bright MLS #PAPH2542340 | ||
| 1/9/2017 | Sold | $578,500-3.4%$332/sqft |
Source: Public Record | ||
| 11/3/2016 | Listed for sale | $599,000+84.3%$343/sqft |
Source: SPACE & COMPANY #6885489 | ||
| 6/16/2016 | Sold | $325,000+97%$186/sqft |
Source: Public Record | ||
| 2/26/1999 | Sold | $165,000$95/sqft |
Source: Public Record | ||

