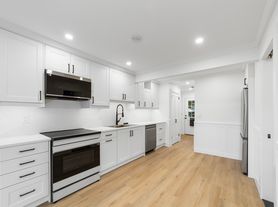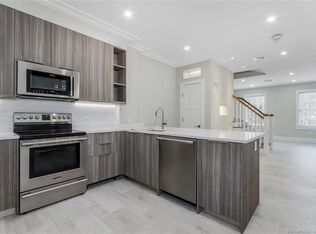Welcome to this best deal in fabulous FAIRFIELD Beach location, Newly Remodeled First floor unit, it has 1 spacious Bedroom, Dinning, Living Room and a bright and beautiful Kitchen with new SS appliances, Quartz countertops and large peninsula (island) with built in sink has a skylight, pantry and access to the enclosed Sun Room. The Eat-In Kitchen opens to spacious Living Room and newer 1.5 Baths. The bedroom has a large closet, built-ins and also has a slider to the Den/ Sunroom/ Office and overlooks the good size backyard complete with shed. Tenant can use the Dining Area as a Dining+Living Room Combo and the Living Room as the second Bedroom. The Open Concept Kitchens have new cabinets and Granite countertops and it has an access to the side yard and another access to the Sunroom/Den. The unit has been newly painted and has New Vinyl Flooring. The ample outdoor space is great for entertaining. 1st Fl--Gas Cooking, Oil Heat. The basement has separate entrance, additional Storage Space, possible laundry hook-up and mechanicals. Current tenant is already moved out. Looking For qualify new tenant start immediately to this fabulous FAIRFIELD Beach Home!
Apartment for rent
$2,895/mo
Fees may apply
826 Oldfield Rd FLOOR 1, Fairfield, CT 06824
1beds
1,497sqft
Price may not include required fees and charges.
Multifamily
Available now
Window unit
In basement laundry
2 Parking spaces parking
Oil, baseboard, forced air
What's special
- 18 days |
- -- |
- -- |
Travel times
Looking to buy when your lease ends?
Consider a first-time homebuyer savings account designed to grow your down payment with up to a 6% match & a competitive APY.
Facts & features
Interior
Bedrooms & bathrooms
- Bedrooms: 1
- Bathrooms: 2
- Full bathrooms: 1
- 1/2 bathrooms: 1
Heating
- Oil, Baseboard, Forced Air
Cooling
- Window Unit
Appliances
- Included: Dishwasher, Freezer, Refrigerator, Stove
- Laundry: In Basement, In Unit
Features
- View
- Has basement: Yes
Interior area
- Total interior livable area: 1,497 sqft
Property
Parking
- Total spaces: 2
- Parking features: Contact manager
- Details: Contact manager
Features
- Exterior features: Contact manager
- Has view: Yes
- View description: City View
Construction
Type & style
- Home type: MultiFamily
- Property subtype: MultiFamily
Condition
- Year built: 1924
Community & HOA
Community
- Features: Playground, Tennis Court(s)
HOA
- Amenities included: Tennis Court(s)
Location
- Region: Fairfield
Financial & listing details
- Lease term: 12 Months,24 Months,Month To Month
Price history
| Date | Event | Price |
|---|---|---|
| 11/1/2025 | Listed for rent | $2,895-51.7%$2/sqft |
Source: Smart MLS #24137424 | ||
| 10/31/2025 | Listing removed | $6,000$4/sqft |
Source: Smart MLS #24121360 | ||
| 10/15/2025 | Price change | $6,000-6.3%$4/sqft |
Source: Smart MLS #24121360 | ||
| 9/30/2025 | Price change | $6,400-1.5%$4/sqft |
Source: Smart MLS #24121360 | ||
| 9/26/2025 | Price change | $6,500-3%$4/sqft |
Source: Smart MLS #24121360 | ||
Neighborhood: 06824
There are 2 available units in this apartment building

