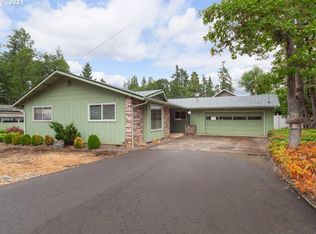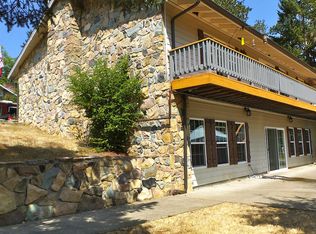Sold
$485,000
826 Page Rd, Winchester, OR 97495
4beds
1,955sqft
Residential, Single Family Residence
Built in 1973
0.33 Acres Lot
$494,000 Zestimate®
$248/sqft
$2,379 Estimated rent
Home value
$494,000
$400,000 - $613,000
$2,379/mo
Zestimate® history
Loading...
Owner options
Explore your selling options
What's special
Welcome to 826 Page Road in Winchester, OR! This well-maintained 4-bedroom, 2-bathroom home spans 1,955 square feet and is located in a sought-after area of Roseburg, near the River! The property features a durable metal roof and a beautiful, fully fenced backyard. Enjoy outdoor living with an attached gazebo, electrical setup for a hot tub, a firepit, and a garden shed. Inside, the home boasts a dedicated laundry space with ample storage. The primary bedroom is a true retreat, featuring an ensuite bathroom, two closets, a ceiling fan, and direct access to the lovely backyard oasis. The guest rooms offer peaceful retreats, with one room being particularly spacious. The attached garage provides additional space for storage and parking. All of this comes at a great price, making it an exceptional value in today's market. Don't miss out on this fantastic opportunity to own a home with great amenities in a prime location.
Zillow last checked: 8 hours ago
Listing updated: October 31, 2024 at 08:31am
Listed by:
Mary Gilbert 541-371-5500,
Keller Williams Southern Oregon-Umpqua Valley,
Dan Parker 541-733-6144,
Keller Williams Southern Oregon-Umpqua Valley
Bought with:
Julie Bancroft, 201213035
The Neil Company Real Estate
Source: RMLS (OR),MLS#: 24418975
Facts & features
Interior
Bedrooms & bathrooms
- Bedrooms: 4
- Bathrooms: 2
- Full bathrooms: 2
- Main level bathrooms: 2
Primary bedroom
- Features: Ceiling Fan, Exterior Entry, Closet, Ensuite, Vinyl Floor
- Level: Main
Bedroom 2
- Features: Closet, Vinyl Floor
- Level: Main
Bedroom 3
- Features: Closet, Vinyl Floor
- Level: Main
Bedroom 4
- Features: Wallto Wall Carpet
- Level: Main
Dining room
- Features: Eat Bar, Kitchen Dining Room Combo, Vinyl Floor
- Level: Main
Kitchen
- Features: Dishwasher, Eat Bar, Kitchen Dining Room Combo, Microwave, Pantry, Free Standing Range, Free Standing Refrigerator, Vinyl Floor
- Level: Main
Living room
- Features: Exterior Entry, Vinyl Floor, Wood Stove
- Level: Main
Heating
- Forced Air
Cooling
- Central Air
Appliances
- Included: Dishwasher, Free-Standing Range, Free-Standing Refrigerator, Microwave, Washer/Dryer, Electric Water Heater
- Laundry: Laundry Room
Features
- Closet, Eat Bar, Kitchen Dining Room Combo, Pantry, Ceiling Fan(s)
- Flooring: Vinyl, Wall to Wall Carpet
- Basement: Crawl Space
- Number of fireplaces: 1
- Fireplace features: Wood Burning, Wood Burning Stove
Interior area
- Total structure area: 1,955
- Total interior livable area: 1,955 sqft
Property
Parking
- Total spaces: 1
- Parking features: Driveway, Attached
- Attached garage spaces: 1
- Has uncovered spaces: Yes
Accessibility
- Accessibility features: One Level, Accessibility
Features
- Levels: One
- Stories: 1
- Patio & porch: Covered Patio
- Exterior features: Fire Pit, Yard, Exterior Entry
Lot
- Size: 0.33 Acres
- Features: Level, SqFt 10000 to 14999
Details
- Additional structures: ToolShed
- Parcel number: R47333
Construction
Type & style
- Home type: SingleFamily
- Architectural style: Ranch
- Property subtype: Residential, Single Family Residence
Materials
- Lap Siding, T111 Siding
- Foundation: Concrete Perimeter
- Roof: Metal
Condition
- Updated/Remodeled
- New construction: No
- Year built: 1973
Utilities & green energy
- Sewer: Public Sewer
- Water: Public
Community & neighborhood
Location
- Region: Winchester
Other
Other facts
- Listing terms: Cash,Conventional,FHA,VA Loan
- Road surface type: Paved
Price history
| Date | Event | Price |
|---|---|---|
| 10/31/2024 | Sold | $485,000$248/sqft |
Source: | ||
| 9/18/2024 | Pending sale | $485,000$248/sqft |
Source: | ||
| 9/17/2024 | Listed for sale | $485,000+169.6%$248/sqft |
Source: | ||
| 3/19/2010 | Sold | $179,900$92/sqft |
Source: Public Record Report a problem | ||
Public tax history
| Year | Property taxes | Tax assessment |
|---|---|---|
| 2024 | $2,514 +3% | $268,711 +3% |
| 2023 | $2,441 +3% | $260,885 +3% |
| 2022 | $2,369 +3% | $253,287 +3% |
Find assessor info on the county website
Neighborhood: 97495
Nearby schools
GreatSchools rating
- 4/10Winchester Elementary SchoolGrades: PK-5Distance: 0.5 mi
- 7/10Joseph Lane Middle SchoolGrades: 6-8Distance: 3.5 mi
- 5/10Roseburg High SchoolGrades: 9-12Distance: 4.9 mi
Schools provided by the listing agent
- Elementary: Winchester
- Middle: Joseph Lane
- High: Roseburg
Source: RMLS (OR). This data may not be complete. We recommend contacting the local school district to confirm school assignments for this home.
Get pre-qualified for a loan
At Zillow Home Loans, we can pre-qualify you in as little as 5 minutes with no impact to your credit score.An equal housing lender. NMLS #10287.

