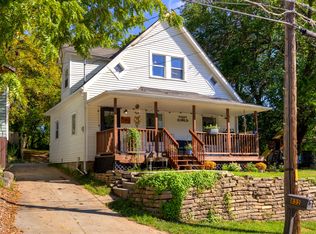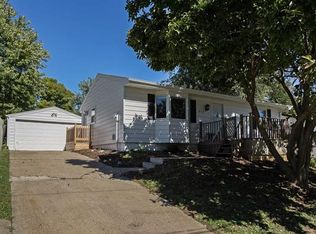Adorable 2 BR/1 BA on a quiet street. Spacious newer kitchen, all appliances stay, newer bath, main floor laundry, large comfy living room, front sun room, and bonus room to use as a dining area or extra family room. New front deck, newer roof, concrete slab for dog run or gazebo. Large storage shed with carport. Mowers and yard equipment included. Partially finished basement with bathroom ready for your finishing touches. Previous owner put in new driveway, privacy fence, retaining wall, new electric, new plumbing, new furnace, new water heater, new carpet, new flooring, some new windows and exterior doors, all new gutters, and new security system-all in approx 2013. Huge backyard with brand newer fencing. Close to most amenities-shopping, schools, parks, churches and mall.
This property is off market, which means it's not currently listed for sale or rent on Zillow. This may be different from what's available on other websites or public sources.

