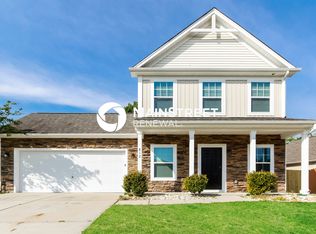Lots to like in this house! Hook-up for home theater already there, carpeting is only a year old, luxury vinyl flooring in foyer, office and great room, garage has been insulated and finished (it is being used as a man cave but can easily be converted to a two car garage). Garage has a pool table, Heater and A/C unit, 2 flat screen TVs, built in shelves that Sellers are willing to leave with List Price. All Bedrooms and Great Room have ceiling fans. Linen closet in laundry room with built in folding table. ****Buyer has been unable to close on their property. Home Inspection has been done. Only a couple of items needed to be addressed. Appraisal was also done. ****
This property is off market, which means it's not currently listed for sale or rent on Zillow. This may be different from what's available on other websites or public sources.
