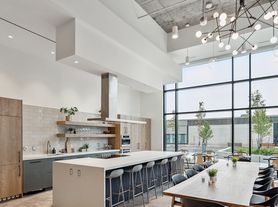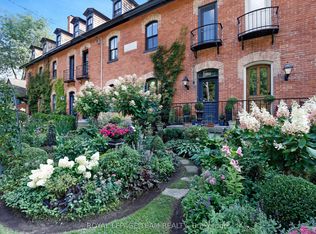This tastefully updated family home in Alta Vista features elements of modern design without sacrificing comfort and day-to-day functionality. The main level has an inviting open-concept layout, starting with the foyer with large tile flooring, recessed lighting, and a stylish powder room. The expansive living room is highlighted by a full-height tiled fireplace, built-in shelving, and large windows that overlook the front yard. The adjoining dining area features a statement linear light fixture and rich hardwood flooring that flows throughout the level. The contemporary kitchen showcases two-tone cabinetry, quartz countertops, a waterfall peninsula with seating, and stainless steel appliances. At the rear, the sun-filled south-facing family room impresses with vaulted ceilings, multiple full-height windows, and sliding glass doors opening to the backyard, creating a wonderful space during all times of the day. Upstairs, the spacious primary bedroom features double closets and treetop views, while two additional bedrooms make for great children's or guest rooms. The 5-piece bathroom has a double vanity with quartz counters, wood cabinetry, geometric flooring, and a tub/shower combination. The finished lower level has a large recreation room with recessed lighting, a functional bedroom with an above-grade window, and a full bathroom with a glass shower and the laundry units. Outside, the private, low-maintenance backyard has an in-ground pool, stone patio, and mature trees offering privacy and shade. This property offers a family-friendly lifestyle with Billings Bridge, Lansdowne Park, and the Ottawa Hospital campuses nearby within just minutes. Evening strolls along these tree-lined streets await you!
House for rent
C$4,000/mo
826 Quinlan Rd, Ottawa, ON K1G 1S1
4beds
Price may not include required fees and charges.
Singlefamily
Available now
-- Pets
Central air
In unit laundry
2 Parking spaces parking
Natural gas, forced air, fireplace
What's special
Large tile flooringRecessed lightingStylish powder roomFull-height tiled fireplaceBuilt-in shelvingLarge windowsStatement linear light fixture
- 13 hours |
- -- |
- -- |
Travel times
Renting now? Get $1,000 closer to owning
Unlock a $400 renter bonus, plus up to a $600 savings match when you open a Foyer+ account.
Offers by Foyer; terms for both apply. Details on landing page.
Facts & features
Interior
Bedrooms & bathrooms
- Bedrooms: 4
- Bathrooms: 3
- Full bathrooms: 3
Heating
- Natural Gas, Forced Air, Fireplace
Cooling
- Central Air
Appliances
- Included: Dryer, Washer
- Laundry: In Unit, Laundry Room
Features
- Contact manager
- Has basement: Yes
- Has fireplace: Yes
Property
Parking
- Total spaces: 2
- Parking features: Private
- Details: Contact manager
Features
- Stories: 2
- Exterior features: Contact manager
- Has private pool: Yes
Construction
Type & style
- Home type: SingleFamily
- Property subtype: SingleFamily
Materials
- Roof: Asphalt
Community & HOA
HOA
- Amenities included: Pool
Location
- Region: Ottawa
Financial & listing details
- Lease term: Contact For Details
Price history
Price history is unavailable.

