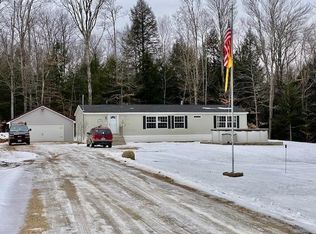Closed
Listed by:
Casey J Bolton,
Tobine Realty Group, LLC 603-236-6547
Bought with: Keller Williams Realty-Metropolitan
$710,000
826 South Barnstead Road, Barnstead, NH 03225
2beds
1,882sqft
Single Family Residence
Built in 2016
3.5 Acres Lot
$717,800 Zestimate®
$377/sqft
$3,104 Estimated rent
Home value
$717,800
$617,000 - $833,000
$3,104/mo
Zestimate® history
Loading...
Owner options
Explore your selling options
What's special
Discover the perfect blend of comfort and utility in Barnstead, NH. This stunning property features an open floor plan with vaulted ceilings and radiant heat on the lower level, ensuring warmth in winter and a mini-split for cooling in summer. The impressive 70x34 heated garage, complete with a 40x16 addition, accommodates around 12 vehicles and includes a lift that stays with the property. Inside, you’ll find two lovely bedrooms and two well-appointed bathrooms, promoting relaxation and privacy. The plumbing is ready for a wood boiler system, offering flexibility to suit your lifestyle. For entertaining, there’s a camper hook-up with sewer/electric/water for extended stays, and a partially fenced area for pets.
Zillow last checked: 8 hours ago
Listing updated: October 10, 2025 at 12:57pm
Listed by:
Casey J Bolton,
Tobine Realty Group, LLC 603-236-6547
Bought with:
T.J. Potter
Keller Williams Realty-Metropolitan
Source: PrimeMLS,MLS#: 5036452
Facts & features
Interior
Bedrooms & bathrooms
- Bedrooms: 2
- Bathrooms: 2
- Full bathrooms: 1
- 3/4 bathrooms: 1
Heating
- Oil, Hot Water
Cooling
- Mini Split
Features
- Basement: Finished,Interior Entry
Interior area
- Total structure area: 2,530
- Total interior livable area: 1,882 sqft
- Finished area above ground: 1,288
- Finished area below ground: 594
Property
Parking
- Total spaces: 14
- Parking features: Dirt, Gravel, Paved
- Garage spaces: 14
Features
- Levels: One and One Half,Split Level
- Stories: 1
Lot
- Size: 3.50 Acres
- Features: Agricultural, Corner Lot, Open Lot
Details
- Parcel number: BRNDM00008L000031S000000
- Zoning description: 1F RES / AGR
Construction
Type & style
- Home type: SingleFamily
- Property subtype: Single Family Residence
Materials
- Vinyl Siding
- Foundation: Concrete
- Roof: Shingle
Condition
- New construction: No
- Year built: 2016
Utilities & green energy
- Electric: 200+ Amp Service
- Sewer: 1250 Gallon, Leach Field, Private Sewer, Septic Tank
- Utilities for property: Cable Available, Phone Available
Community & neighborhood
Location
- Region: Center Barnstead
Other
Other facts
- Road surface type: Paved
Price history
| Date | Event | Price |
|---|---|---|
| 10/10/2025 | Sold | $710,000-2.1%$377/sqft |
Source: | ||
| 8/22/2025 | Price change | $725,000-2.3%$385/sqft |
Source: | ||
| 8/11/2025 | Listed for sale | $741,900$394/sqft |
Source: | ||
| 8/11/2025 | Listing removed | $741,900$394/sqft |
Source: | ||
| 8/6/2025 | Listed for sale | $741,900$394/sqft |
Source: | ||
Public tax history
| Year | Property taxes | Tax assessment |
|---|---|---|
| 2024 | $8,131 +13.7% | $498,500 |
| 2023 | $7,153 +1.3% | $498,500 +52.5% |
| 2022 | $7,061 -1.6% | $326,900 |
Find assessor info on the county website
Neighborhood: 03225
Nearby schools
GreatSchools rating
- 5/10Barnstead Elementary SchoolGrades: PK-8Distance: 3.7 mi
- 4/10Prospect Mountain High SchoolGrades: 9-12Distance: 8.8 mi
- NAProspect Mountain High SchoolGrades: 9-12Distance: 8.8 mi
Schools provided by the listing agent
- Elementary: Barnstead Elementary School
- Middle: Alton Central School
- High: Prospect Mountain High School
- District: Barnstead Sch District SAU #86
Source: PrimeMLS. This data may not be complete. We recommend contacting the local school district to confirm school assignments for this home.

Get pre-qualified for a loan
At Zillow Home Loans, we can pre-qualify you in as little as 5 minutes with no impact to your credit score.An equal housing lender. NMLS #10287.
