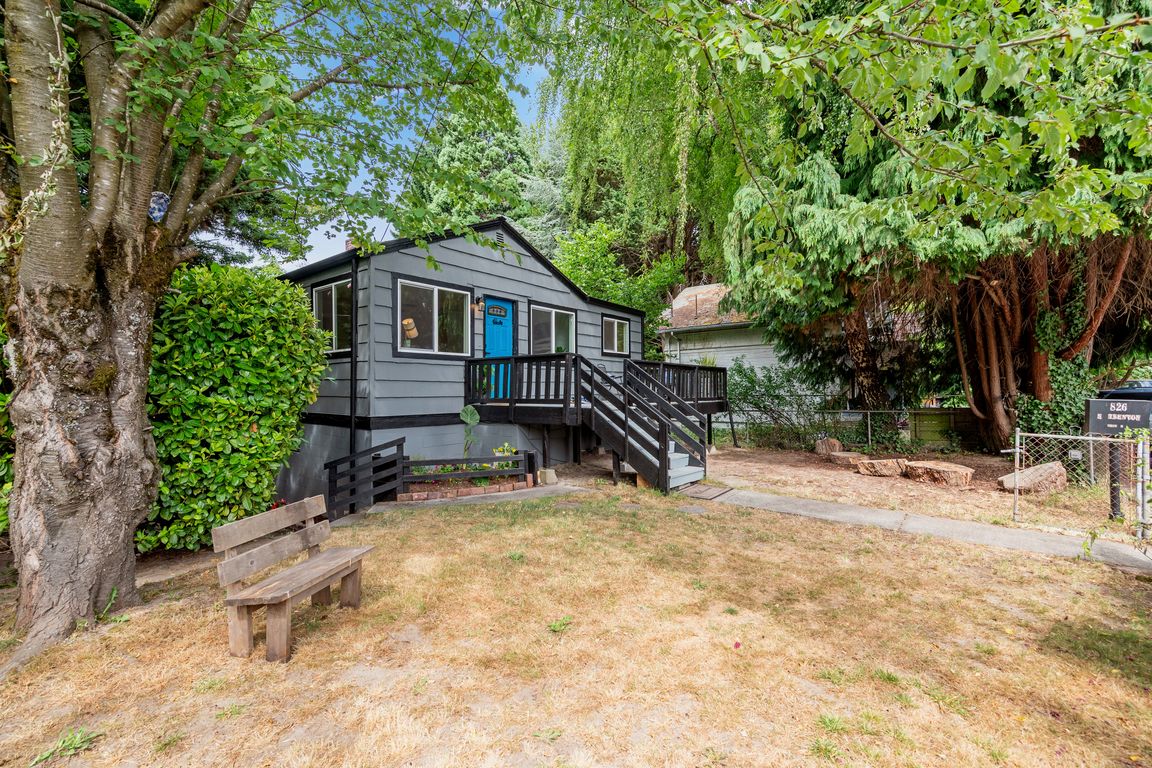
Active
$539,000
4beds
1,620sqft
826 S Trenton Street, Seattle, WA 98108
4beds
1,620sqft
Single family residence
Built in 1943
5,998 sqft
1 Attached garage space
$333 price/sqft
What's special
Abundant parkingBack alley accessHuge fully-fenced yardNew lifetime roof
Incredible city location just 12 minutes from downtown, the airport, or Alki! Tucked away in a cul-du-sac where neighbors look out for you & greet you by name, with abundant parking, a huge fully-fenced yard (for you, or a future DADU!), & back alley access. Includes 2 bed Mother-In-Law unit downstairs ...
- 15 days |
- 2,613 |
- 183 |
Likely to sell faster than
Source: NWMLS,MLS#: 2435354
Travel times
Living Room
Bedroom
Bathroom
Outdoor 1
Zillow last checked: 7 hours ago
Listing updated: September 29, 2025 at 02:44pm
Listed by:
Michael Haas,
COMPASS
Source: NWMLS,MLS#: 2435354
Facts & features
Interior
Bedrooms & bathrooms
- Bedrooms: 4
- Bathrooms: 2
- Full bathrooms: 1
- 1/2 bathrooms: 1
- Main level bathrooms: 1
- Main level bedrooms: 2
Primary bedroom
- Level: Main
Bedroom
- Level: Lower
Bedroom
- Level: Lower
Bedroom
- Level: Main
Bathroom full
- Level: Main
Other
- Level: Lower
Other
- Level: Lower
Bonus room
- Level: Lower
Den office
- Level: Main
Dining room
- Level: Main
Entry hall
- Level: Main
Family room
- Level: Main
Kitchen with eating space
- Level: Main
Kitchen with eating space
- Level: Lower
Living room
- Level: Main
Utility room
- Level: Lower
Heating
- Baseboard, Fireplace Insert, Electric
Cooling
- None
Appliances
- Included: Dryer(s), Refrigerator(s), Stove(s)/Range(s)
Features
- Ceiling Fan(s), Dining Room
- Flooring: Vinyl Plank, Carpet
- Doors: French Doors
- Windows: Double Pane/Storm Window
- Basement: Daylight,Partially Finished
- Has fireplace: No
Interior area
- Total structure area: 1,620
- Total interior livable area: 1,620 sqft
Video & virtual tour
Property
Parking
- Total spaces: 1
- Parking features: Attached Garage
- Attached garage spaces: 1
Features
- Levels: One
- Stories: 1
- Entry location: Main
- Patio & porch: Second Kitchen, Ceiling Fan(s), Double Pane/Storm Window, Dining Room, French Doors, Walk-In Closet(s)
Lot
- Size: 5,998.21 Square Feet
Details
- Parcel number: 7883604790
- Special conditions: Standard
Construction
Type & style
- Home type: SingleFamily
- Property subtype: Single Family Residence
Materials
- Wood Siding
- Foundation: Block
- Roof: Composition
Condition
- Year built: 1943
Utilities & green energy
- Sewer: Sewer Connected
- Water: Public
Community & HOA
Community
- Subdivision: South Park
Location
- Region: Seattle
Financial & listing details
- Price per square foot: $333/sqft
- Tax assessed value: $440,000
- Annual tax amount: $4,830
- Date on market: 8/6/2025
- Listing terms: Cash Out,Conventional,FHA,VA Loan
- Inclusions: Dryer(s), Refrigerator(s), Stove(s)/Range(s)
- Total actual rent: 4300
- Cumulative days on market: 59 days