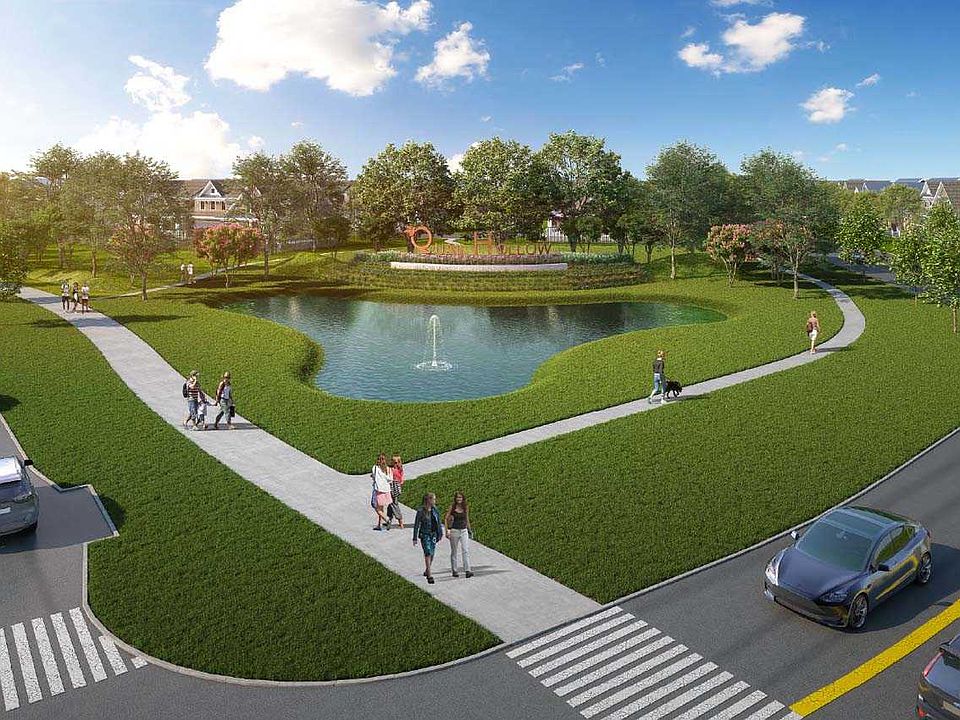MLS# 20785548 - Built by Highland Homes - Ready Now! ~ This beautiful Highland Home will be ready in July! Walk through the iconic Highland Home double doors to be greeted with soaring ceilings. The kitchen and living room are filled with plenty of natural light. The gourmet kitchen comes with gorgeous Quartzite countertops, double ovens, and a gas cooktop. This stunning home also includes wood floors throughout the main areas including the primary bedroom! 4 Bedroom, 4 Bath & Powder Room. 3 Car Garage.
New construction
Special offer
$749,900
826 Shady Oaks Dr, Rockwall, TX 75087
4beds
3,432sqft
Single Family Residence
Built in 2024
7,405.2 Square Feet Lot
$-- Zestimate®
$219/sqft
$88/mo HOA
What's special
Plenty of natural lightGorgeous quartzite countertopsSoaring ceilingsGourmet kitchenDouble ovensGas cooktop
Call: (903) 751-1718
- 265 days
- on Zillow |
- 260 |
- 17 |
Zillow last checked: 7 hours ago
Listing updated: August 05, 2025 at 09:50am
Listed by:
Ben Caballero caballero@homesusa.com,
Highland Homes Realty
Source: NTREIS,MLS#: 20785548
Travel times
Schedule tour
Select your preferred tour type — either in-person or real-time video tour — then discuss available options with the builder representative you're connected with.
Facts & features
Interior
Bedrooms & bathrooms
- Bedrooms: 4
- Bathrooms: 5
- Full bathrooms: 4
- 1/2 bathrooms: 1
Primary bedroom
- Features: Dual Sinks, En Suite Bathroom, Separate Shower, Walk-In Closet(s)
- Level: First
- Dimensions: 17 x 13
Bedroom
- Level: Second
- Dimensions: 12 x 15
Bedroom
- Level: Second
- Dimensions: 14 x 13
Bedroom
- Level: First
- Dimensions: 10 x 13
Dining room
- Level: First
- Dimensions: 10 x 13
Game room
- Level: Second
- Dimensions: 18 x 12
Kitchen
- Features: Built-in Features, Eat-in Kitchen, Kitchen Island, Pantry, Stone Counters
- Level: First
- Dimensions: 20 x 10
Living room
- Level: First
- Dimensions: 15 x 17
Office
- Level: First
- Dimensions: 10 x 13
Utility room
- Features: Built-in Features
- Level: First
- Dimensions: 6 x 7
Heating
- ENERGY STAR Qualified Equipment, Fireplace(s), Natural Gas
Cooling
- Central Air, Ceiling Fan(s), ENERGY STAR Qualified Equipment
Appliances
- Included: Double Oven, Dishwasher, Disposal, Gas Range, Microwave, Tankless Water Heater, Vented Exhaust Fan
- Laundry: Washer Hookup, Electric Dryer Hookup, Laundry in Utility Room
Features
- Decorative/Designer Lighting Fixtures, Double Vanity, Eat-in Kitchen, Kitchen Island, Open Floorplan, Cable TV, Vaulted Ceiling(s), Walk-In Closet(s)
- Flooring: Carpet, Ceramic Tile, Wood
- Has basement: No
- Number of fireplaces: 1
- Fireplace features: Gas, Living Room
Interior area
- Total interior livable area: 3,432 sqft
Video & virtual tour
Property
Parking
- Total spaces: 3
- Parking features: Door-Multi, Garage, Garage Door Opener, Garage Faces Side
- Attached garage spaces: 3
Features
- Levels: Two
- Stories: 2
- Patio & porch: Covered
- Exterior features: Rain Gutters
- Pool features: None
- Fencing: Wood
Lot
- Size: 7,405.2 Square Feet
- Features: Interior Lot, Landscaped
Details
- Parcel number: 826 Shady Oaks
Construction
Type & style
- Home type: SingleFamily
- Architectural style: Traditional,Detached
- Property subtype: Single Family Residence
Materials
- Brick
- Foundation: Slab
- Roof: Composition
Condition
- New construction: Yes
- Year built: 2024
Details
- Builder name: Highland Homes
Utilities & green energy
- Sewer: Public Sewer
- Water: Public
- Utilities for property: Natural Gas Available, Sewer Available, Separate Meters, Water Available, Cable Available
Green energy
- Energy efficient items: Insulation, Thermostat
Community & HOA
Community
- Features: Playground, Sidewalks, Community Mailbox
- Security: Smoke Detector(s)
- Subdivision: Quail Hollow: 62ft. lots
HOA
- Has HOA: Yes
- Services included: All Facilities, Maintenance Grounds
- HOA fee: $1,050 annually
- HOA name: NMI Neighborhood Management
- HOA phone: 972-359-1548
Location
- Region: Rockwall
Financial & listing details
- Price per square foot: $219/sqft
- Date on market: 11/25/2024
About the community
Quail Hollow is a boutique community, just north of Rockwall, with easy access to downtown, nearby shopping, and key routes like John King Boulevard, I-30, Highway 66 and 78. Quail Hollow offers a variety of lot sizes - 62ft, 72ft, and 82ft lots. Immerse in Quail Hollow's vibrant lifestyle with an exciting array of amenities, plus close proximity to Caruth Lake Park and Lake Ray Hubbard, which feature sports facilities, a playground, scenic trails, boating, fishing, and more.
4.99 Fixed Rate Mortgage Limited Time Savings!
Save with Highland HomeLoans! 4.99% fixed rate rate promo. 5.034% APR. See Sales Counselor for complete details.Source: Highland Homes

