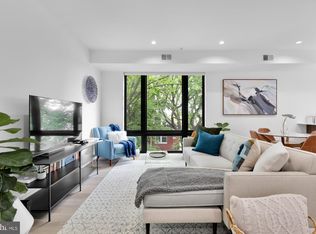Sold for $489,000 on 09/12/25
$489,000
826 Upshur St NW #6, Washington, DC 20011
2beds
924sqft
Condominium
Built in 2020
-- sqft lot
$483,900 Zestimate®
$529/sqft
$2,820 Estimated rent
Home value
$483,900
$460,000 - $508,000
$2,820/mo
Zestimate® history
Loading...
Owner options
Explore your selling options
What's special
Amazing new price! Great opportunity to purchase this spacious contemporary 2-Bedroom, 2-Bath Condo located on one of Petworth's most sought-after streets with parking! Built in 2021, this lightly lived in home offers the perfect blend of modern design and urban convenience. An open and airy living space features beautiful 5' wide plank hardwood floors, high ceilings and great natural light from floor to ceiling windows. An Eat-In Chef’s Kitchen includes modern cabinetry, premium quartz finishes, stainless steel appliances and ample counter space for cooking and entertaining. Both Bedrooms are generously sized and offer ample closet space, while the bathrooms feature large vanities and modern fixtures. In Unit Washer/Dryer. One Car Off-Street Parking. Conveniently located steps to DC’s best restaurants, shopping and near Petworth Metro, this home offers the best of DC living right outside your doorstep! Schedule your tour today.
Zillow last checked: 10 hours ago
Listing updated: September 15, 2025 at 03:06am
Listed by:
James Gregory 240-447-7701,
Washington Fine Properties, LLC,
Co-Listing Agent: Delia E Mccormick 301-537-4703,
Washington Fine Properties, LLC
Bought with:
Keith James, SP98378651
Keller Williams Capital Properties
Source: Bright MLS,MLS#: DCDC2211836
Facts & features
Interior
Bedrooms & bathrooms
- Bedrooms: 2
- Bathrooms: 2
- Full bathrooms: 2
- Main level bathrooms: 2
- Main level bedrooms: 2
Basement
- Area: 0
Heating
- Heat Pump, Central, Electric
Cooling
- Heat Pump, Central Air, Electric
Appliances
- Included: Dishwasher, Disposal, Dryer, Oven, Refrigerator, Washer, Electric Water Heater
- Laundry: Washer In Unit, Dryer In Unit, In Unit
Features
- Breakfast Area, Built-in Features, Combination Kitchen/Living, Dining Area, Entry Level Bedroom, Family Room Off Kitchen, Open Floorplan, Formal/Separate Dining Room, Kitchen - Gourmet, Kitchen - Table Space, Recessed Lighting
- Windows: Energy Efficient
- Has basement: No
- Has fireplace: No
Interior area
- Total structure area: 924
- Total interior livable area: 924 sqft
- Finished area above ground: 924
- Finished area below ground: 0
Property
Parking
- Total spaces: 1
- Parking features: Parking Space Conveys, Driveway
- Uncovered spaces: 1
Accessibility
- Accessibility features: Other
Features
- Levels: One
- Stories: 1
- Exterior features: Sidewalks, Street Lights
- Pool features: None
Lot
- Features: Urban, Unknown Soil Type
Details
- Additional structures: Above Grade, Below Grade
- Parcel number: 3025//2025
- Zoning: CITY
- Special conditions: Standard
Construction
Type & style
- Home type: Condo
- Architectural style: Contemporary
- Property subtype: Condominium
- Attached to another structure: Yes
Materials
- Brick
- Roof: Green Roof
Condition
- Excellent
- New construction: No
- Year built: 2020
Details
- Builder name: Bogdan Builders
Utilities & green energy
- Sewer: Public Sewer
- Water: Public
Community & neighborhood
Security
- Security features: Main Entrance Lock
Location
- Region: Washington
- Subdivision: Petworth
HOA & financial
Other fees
- Condo and coop fee: $476 monthly
Other
Other facts
- Listing agreement: Exclusive Right To Sell
- Ownership: Condominium
Price history
| Date | Event | Price |
|---|---|---|
| 9/12/2025 | Sold | $489,000$529/sqft |
Source: | ||
| 8/22/2025 | Contingent | $489,000$529/sqft |
Source: | ||
| 8/12/2025 | Price change | $489,000-6.9%$529/sqft |
Source: | ||
| 7/24/2025 | Listed for sale | $525,000-12.4%$568/sqft |
Source: | ||
| 6/1/2024 | Listing removed | -- |
Source: | ||
Public tax history
| Year | Property taxes | Tax assessment |
|---|---|---|
| 2025 | $4,485 -2.8% | $543,270 -2.6% |
| 2024 | $4,613 -0.3% | $557,830 -0.2% |
| 2023 | $4,627 -7.1% | $559,080 -6.8% |
Find assessor info on the county website
Neighborhood: Petworth
Nearby schools
GreatSchools rating
- 6/10Bruce-Monroe Elementary School @ Park ViewGrades: PK-5Distance: 0.5 mi
- 6/10MacFarland Middle SchoolGrades: 6-8Distance: 0.2 mi
- 4/10Roosevelt High School @ MacFarlandGrades: 9-12Distance: 0.3 mi
Schools provided by the listing agent
- District: District Of Columbia Public Schools
Source: Bright MLS. This data may not be complete. We recommend contacting the local school district to confirm school assignments for this home.

Get pre-qualified for a loan
At Zillow Home Loans, we can pre-qualify you in as little as 5 minutes with no impact to your credit score.An equal housing lender. NMLS #10287.
Sell for more on Zillow
Get a free Zillow Showcase℠ listing and you could sell for .
$483,900
2% more+ $9,678
With Zillow Showcase(estimated)
$493,578