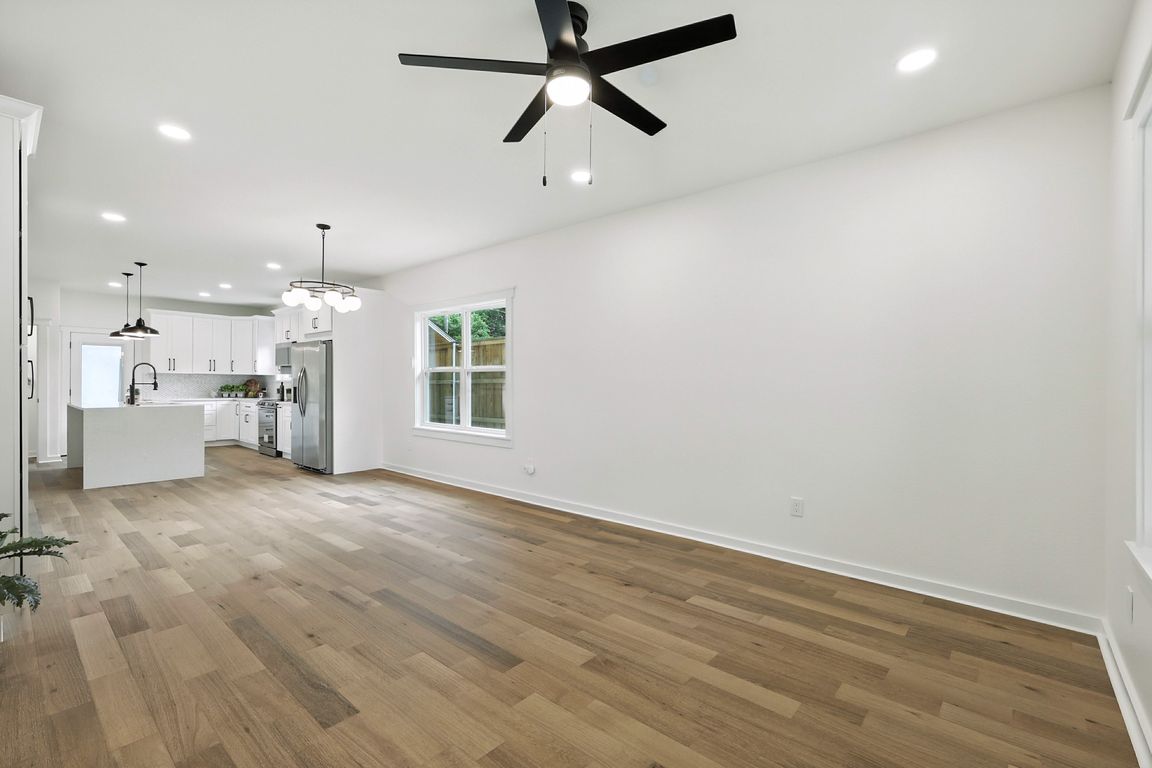
For salePrice cut: $500 (7/30)
$549,500
3beds
1,482sqft
826 W Canty St, Dallas, TX 75208
3beds
1,482sqft
Single family residence
Built in 1930
5,357 sqft
Open parking
$371 price/sqft
What's special
Craftsman-style homeWood flooringWaterfall countertopCovered back patioCozy front porchBuilt-in cabinets
Seller is offering 4,000 dollars as an incentive to the Buyer for a limited time! Welcome to this completely fresh Craftsman-style home located in the Bishop Arts area. This neighborhood is highly desirable. This home has been reimagined and features an open, 3bed plan. Pretty wood flooring is found in the living spaces ...
- 46 days
- on Zillow |
- 1,267 |
- 79 |
Source: NTREIS,MLS#: 20966655
Travel times
Family Room
Kitchen
Primary Bedroom
Zillow last checked: 7 hours ago
Listing updated: August 10, 2025 at 01:04pm
Listed by:
Debra Rosser 0676508 (972)539-3000,
Ebby Halliday Realtors 972-539-3000
Source: NTREIS,MLS#: 20966655
Facts & features
Interior
Bedrooms & bathrooms
- Bedrooms: 3
- Bathrooms: 2
- Full bathrooms: 2
Primary bedroom
- Features: En Suite Bathroom
- Level: First
- Dimensions: 13 x 16
Bedroom
- Level: First
- Dimensions: 13 x 11
Bedroom
- Level: First
- Dimensions: 13 x 11
Kitchen
- Level: First
- Dimensions: 14 x 14
Living room
- Level: First
- Dimensions: 23 x 14
Heating
- Central
Cooling
- Central Air
Appliances
- Included: Dishwasher, Disposal, Microwave
- Laundry: Washer Hookup, Electric Dryer Hookup, Stacked
Features
- Built-in Features, Decorative/Designer Lighting Fixtures, Double Vanity, Eat-in Kitchen, Kitchen Island, Open Floorplan, Pantry
- Flooring: Engineered Hardwood
- Has basement: No
- Has fireplace: No
Interior area
- Total interior livable area: 1,482 sqft
Video & virtual tour
Property
Parking
- Parking features: Additional Parking, Driveway
- Has uncovered spaces: Yes
Features
- Levels: One
- Stories: 1
- Patio & porch: Covered
- Pool features: None
- Fencing: Other,Wood
Lot
- Size: 5,357.88 Square Feet
- Features: Subdivision
Details
- Additional structures: Other, Workshop
- Parcel number: 00000274162000000
Construction
Type & style
- Home type: SingleFamily
- Architectural style: Craftsman,Traditional,Detached
- Property subtype: Single Family Residence
Materials
- Wood Siding
- Foundation: Pillar/Post/Pier
- Roof: Composition
Condition
- Year built: 1930
Utilities & green energy
- Sewer: Public Sewer
- Water: Public
- Utilities for property: Sewer Available, Water Available
Green energy
- Energy efficient items: Insulation, Lighting, Thermostat
Community & HOA
Community
- Security: Smoke Detector(s)
- Subdivision: Val E Winstons
HOA
- Has HOA: No
Location
- Region: Dallas
Financial & listing details
- Price per square foot: $371/sqft
- Tax assessed value: $404,820
- Annual tax amount: $9,048
- Date on market: 6/26/2025
- Exclusions: Refrigerator, security devices on front door, driveway and interior.