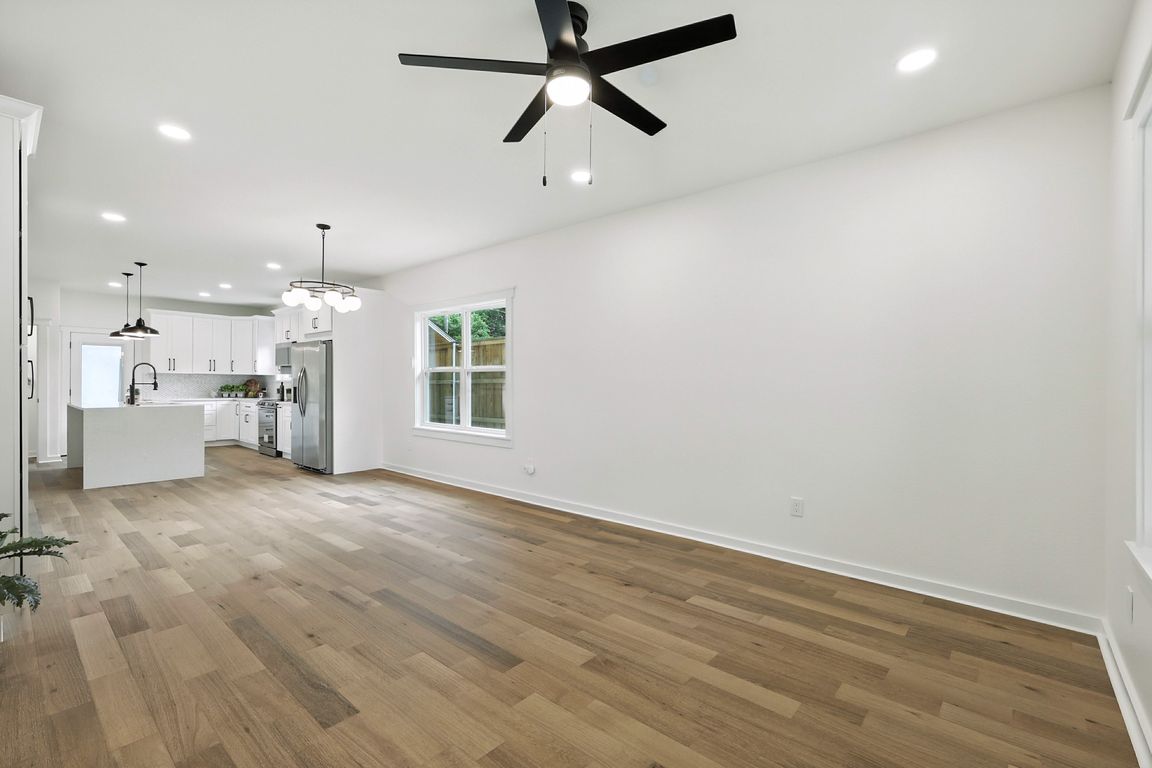
For salePrice cut: $1.01K (9/5)
$539,995
3beds
1,482sqft
826 W Canty St, Dallas, TX 75208
3beds
1,482sqft
Single family residence
Built in 1930
5,357 sqft
Open parking
$364 price/sqft
What's special
Wood flooringCovered back patioCozy front porchBuilt-in cabinets
House will be open Sunday August 31, 3-5. If you want to see the house another time, agent can help. Welcome to this completely fresh Craftsman-style home located in the Bishop Arts area. This neighborhood is highly desirable. This home has been reimagined and features an open, 3bed plan. Pretty ...
- 73 days
- on Zillow |
- 935 |
- 49 |
Source: NTREIS,MLS#: 20966655
Travel times
Family Room
Kitchen
Primary Bedroom
Zillow last checked: 7 hours ago
Listing updated: September 05, 2025 at 09:50am
Listed by:
Debra Rosser 0676508 (972)539-3000,
Ebby Halliday Realtors 972-539-3000
Source: NTREIS,MLS#: 20966655
Facts & features
Interior
Bedrooms & bathrooms
- Bedrooms: 3
- Bathrooms: 2
- Full bathrooms: 2
Primary bedroom
- Features: En Suite Bathroom
- Level: First
- Dimensions: 13 x 16
Bedroom
- Level: First
- Dimensions: 13 x 11
Bedroom
- Level: First
- Dimensions: 13 x 11
Kitchen
- Level: First
- Dimensions: 14 x 14
Living room
- Level: First
- Dimensions: 23 x 14
Heating
- Central
Cooling
- Central Air
Appliances
- Included: Dishwasher, Disposal, Microwave
- Laundry: Washer Hookup, Electric Dryer Hookup, Stacked
Features
- Built-in Features, Decorative/Designer Lighting Fixtures, Double Vanity, Eat-in Kitchen, Kitchen Island, Open Floorplan, Pantry
- Flooring: Engineered Hardwood
- Has basement: No
- Has fireplace: No
Interior area
- Total interior livable area: 1,482 sqft
Video & virtual tour
Property
Parking
- Parking features: Additional Parking, Driveway
- Has uncovered spaces: Yes
Features
- Levels: One
- Stories: 1
- Patio & porch: Covered
- Pool features: None
- Fencing: Other,Wood
Lot
- Size: 5,357.88 Square Feet
- Features: Subdivision
Details
- Additional structures: Other, Workshop
- Parcel number: 00000274162000000
Construction
Type & style
- Home type: SingleFamily
- Architectural style: Craftsman,Traditional,Detached
- Property subtype: Single Family Residence
Materials
- Wood Siding
- Foundation: Pillar/Post/Pier
- Roof: Composition
Condition
- Year built: 1930
Utilities & green energy
- Sewer: Public Sewer
- Water: Public
- Utilities for property: Sewer Available, Water Available
Green energy
- Energy efficient items: Insulation, Lighting, Thermostat
Community & HOA
Community
- Security: Smoke Detector(s)
- Subdivision: Val E Winstons
HOA
- Has HOA: No
Location
- Region: Dallas
Financial & listing details
- Price per square foot: $364/sqft
- Tax assessed value: $404,820
- Annual tax amount: $9,048
- Date on market: 6/26/2025
- Exclusions: Refrigerator, security devices on front door, driveway and interior.