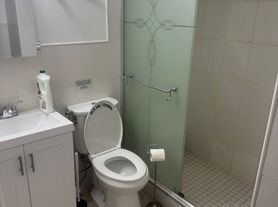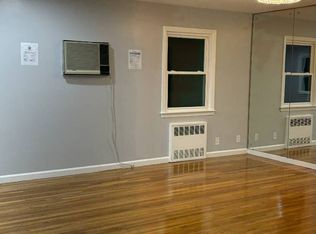Welcome to this Freshly painted 4-bedroom, 3 full bath single-family home located in the peaceful and quiet neighborhood of Glen Oaks.
*Perfect for families or professionals looking for comfort, Space, and
convenience!
*Private back yard- ideal for BBQ or relaxing.
* Driveway parking
* Washer/ Dryer included
*Freshly painted throughout- move-in ready!
*Close to Schools, Parks, shopping, and public transportation
Owner pays water.Renter pays electric and gas.No smoking allowed.
House for rent
Accepts Zillow applications
$4,450/mo
8260 266th St, Glen Oaks, NY 11004
4beds
2,000sqft
Price may not include required fees and charges.
Single family residence
Available Sat Nov 15 2025
Small dogs OK
Wall unit
In unit laundry
Detached parking
Baseboard
What's special
- 5 days |
- -- |
- -- |
Travel times
Facts & features
Interior
Bedrooms & bathrooms
- Bedrooms: 4
- Bathrooms: 3
- Full bathrooms: 3
Heating
- Baseboard
Cooling
- Wall Unit
Appliances
- Included: Dishwasher, Dryer, Refrigerator, Washer
- Laundry: In Unit
Features
- Flooring: Hardwood
Interior area
- Total interior livable area: 2,000 sqft
Property
Parking
- Parking features: Detached, Off Street
- Details: Contact manager
Features
- Exterior features: Broker Exclusive, Electricity not included in rent, Gas not included in rent, Heating system: Baseboard, Water included in rent
Details
- Parcel number: 087590170
Construction
Type & style
- Home type: SingleFamily
- Property subtype: Single Family Residence
Utilities & green energy
- Utilities for property: Water
Community & HOA
Location
- Region: Glen Oaks
Financial & listing details
- Lease term: 1 Year
Price history
| Date | Event | Price |
|---|---|---|
| 11/8/2025 | Listed for rent | $4,450$2/sqft |
Source: Zillow Rentals | ||
| 11/5/2025 | Sold | $888,500-1.2%$444/sqft |
Source: | ||
| 8/23/2025 | Pending sale | $899,000$450/sqft |
Source: | ||
| 5/4/2025 | Listed for sale | $899,000+34.2%$450/sqft |
Source: | ||
| 5/9/2017 | Sold | $670,000+91.4%$335/sqft |
Source: Public Record | ||

