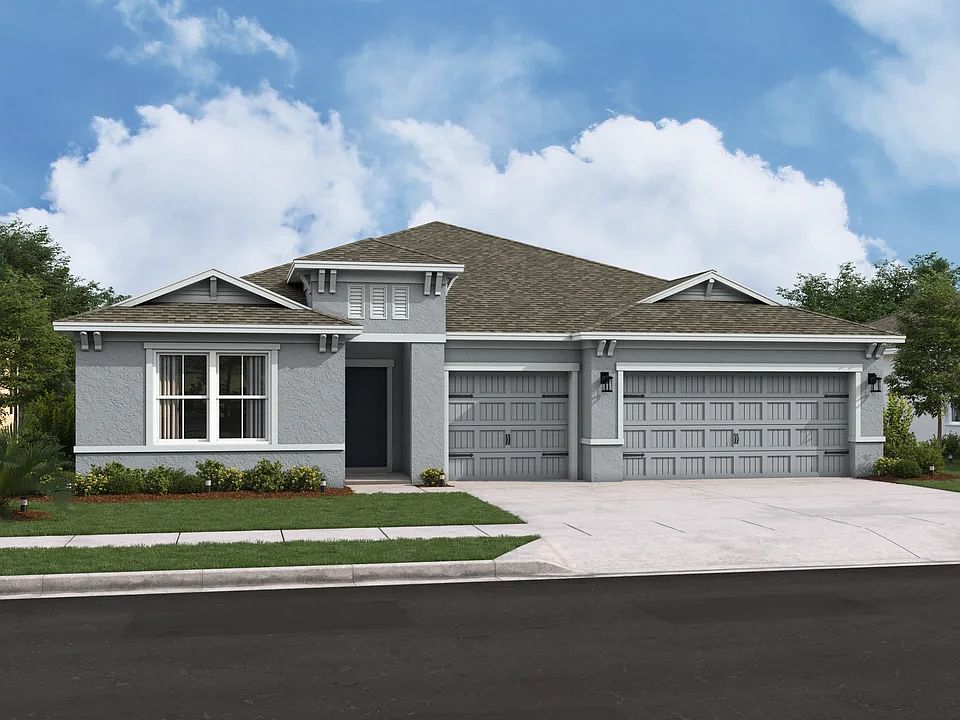.
New construction
$247,990
8261 N Wakefield Dr #34, Dunnellon, FL 34434
3beds
1,684sqft
Single Family Residence
Built in 2025
7,500 Square Feet Lot
$246,500 Zestimate®
$147/sqft
$-- HOA
- 21 days |
- 401 |
- 22 |
Zillow last checked: 7 hours ago
Listing updated: September 30, 2025 at 08:37am
Listing Provided by:
Gretta Akellino 805-794-1708,
K HOVNANIAN FLORIDA REALTY
Source: Stellar MLS,MLS#: O6344760 Originating MLS: Orlando Regional
Originating MLS: Orlando Regional

Travel times
Schedule tour
Select your preferred tour type — either in-person or real-time video tour — then discuss available options with the builder representative you're connected with.
Facts & features
Interior
Bedrooms & bathrooms
- Bedrooms: 3
- Bathrooms: 2
- Full bathrooms: 2
Primary bedroom
- Features: Built-in Features, Dual Sinks, En Suite Bathroom, Exhaust Fan, Shower No Tub, Stone Counters, Tall Countertops, Water Closet/Priv Toilet, Built-in Closet
- Level: First
- Area: 168 Square Feet
- Dimensions: 12x14
Bedroom 2
- Features: Built-in Closet
- Level: First
- Area: 110 Square Feet
- Dimensions: 10x11
Bedroom 3
- Features: Built-in Closet
- Level: First
- Area: 110 Square Feet
- Dimensions: 10x11
Dinette
- Level: First
- Area: 120 Square Feet
- Dimensions: 10x12
Great room
- Level: First
- Area: 280 Square Feet
- Dimensions: 14x20
Kitchen
- Features: Breakfast Bar, Exhaust Fan, Kitchen Island, Stone Counters, Pantry
- Level: First
- Area: 154 Square Feet
- Dimensions: 14x11
Heating
- Central
Cooling
- Central Air
Appliances
- Included: Dishwasher, Disposal, Dryer, Electric Water Heater, Exhaust Fan, Freezer, Ice Maker, Microwave, Range, Refrigerator, Washer
- Laundry: Laundry Room
Features
- Kitchen/Family Room Combo, Open Floorplan, Split Bedroom, Stone Counters, Thermostat
- Flooring: Carpet, Ceramic Tile
- Doors: Sliding Doors
- Has fireplace: No
Interior area
- Total structure area: 2,225
- Total interior livable area: 1,684 sqft
Video & virtual tour
Property
Parking
- Total spaces: 2
- Parking features: Garage - Attached
- Attached garage spaces: 2
Features
- Levels: One
- Stories: 1
- Exterior features: Lighting
Lot
- Size: 7,500 Square Feet
Details
- Parcel number: 18E17S100240104600010
- Zoning: PDR
- Special conditions: None
Construction
Type & style
- Home type: SingleFamily
- Property subtype: Single Family Residence
Materials
- Block, Stucco
- Foundation: Slab
- Roof: Shingle
Condition
- Completed
- New construction: Yes
- Year built: 2025
Details
- Builder model: Daffodil IV GA
- Builder name: K. Hovnanian Homes
Utilities & green energy
- Sewer: Public Sewer
- Water: Public
- Utilities for property: Cable Available, Electricity Connected, Phone Available, Public, Sewer Connected, Sprinkler Meter
Community & HOA
Community
- Subdivision: Aspire at The Pines
HOA
- Has HOA: No
- Pet fee: $0 monthly
Location
- Region: Dunnellon
Financial & listing details
- Price per square foot: $147/sqft
- Annual tax amount: $1,706
- Date on market: 9/18/2025
- Cumulative days on market: 26 days
- Listing terms: Cash,Conventional,FHA,VA Loan
- Ownership: Fee Simple
- Total actual rent: 0
- Electric utility on property: Yes
- Road surface type: Asphalt, Concrete
About the community
Welcome to Aspire at the Pines, a community of gorgeous new-construction single-family homes in Citrus Springs, Florida. Four charming floorplans offer up to 2,350 sq. ft., 4 bedrooms, 3 baths, and a 3-car garage. Personalize your new home with finishes in one of K. Hovnanian's Looks — Elements, Farmhouse, or Loft — and achieve a designer-curated, cohesive interior.
Nestled in the heart of Citrus County, residents can experience quintessential small-town charm in a tranquil and breathtaking natural setting just moments from numerous pocket parks, trails, and natural springs.
Offered By: K. Hovnanian At Aspire At The Pines, LLC
Source: K. Hovnanian Companies, LLC

