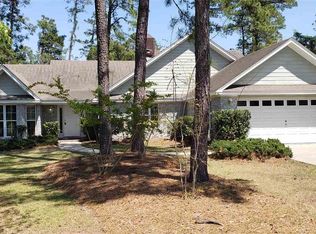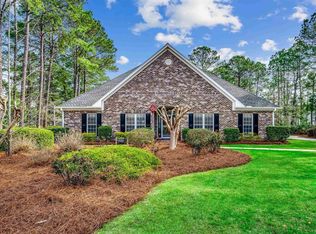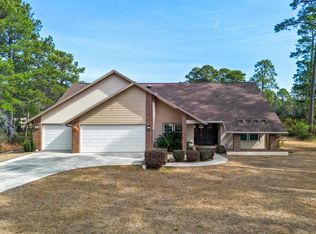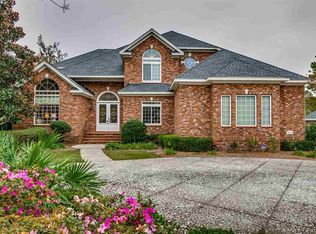Sold for $523,000
$523,000
8261 Timber Ridge Rd., Conway, SC 29526
3beds
2,222sqft
Single Family Residence
Built in 2006
0.41 Acres Lot
$523,100 Zestimate®
$235/sqft
$2,289 Estimated rent
Home value
$523,100
$492,000 - $560,000
$2,289/mo
Zestimate® history
Loading...
Owner options
Explore your selling options
What's special
MUST SEE! Discover this beautifully maintained 3-bedroom, 2-bathroom brick home nestled in the highly desirable Burning Ridge Golf Course community, a partially gated neighborhood with private roads. Located in an appealing and quiet setting, this home boasts a fenced-in backyard and countless upgrades throughout. Step into the inviting large entry foyer, where hardwood and tile flooring lead the way through an elegant interior. Custom wood framing adds character throughout the home, complementing the plantation shutters and gas fireplace. The brand-new remodeled kitchen (2024) is a chef's dream, featuring upgraded stainless steel appliances, granite countertops, a farmer's sink, custom cabinetry with pull-out shelving, and a double oven for added cooking convenience. The primary suite is a private retreat, featuring a tray ceiling and a remodeled en-suite bathroom (2022) with a walk-in shower, double vanity, and high-profile toilets (replaced throughout the home). Enjoy year-round comfort in the remodeled Carolina room, complete with a built-in wine cooler. Step outside into your personal outdoor oasis with a heated in-ground pool and hot tub, perfect for entertaining or relaxing in style. Additional highlights include an oversized 2-car garage with an electric car charging outlet, a new roof (2021), new HVAC system (2022), new Manabloc central water system (2024), and a new hot water heater (2024). The property also features an in-ground propane tank, irrigation system on a separate meter, and a professionally installed electric dog fence. This home truly offers luxury, convenience, and an exceptional location. Don't miss your chance to own this incredible property!
Zillow last checked: 8 hours ago
Listing updated: June 23, 2025 at 12:25pm
Listed by:
Coastal Life Team Office:843-903-4400,
CB Sea Coast Advantage CF,
Bradley ''Greenie'' Greenstein 843-457-5087,
CB Sea Coast Advantage CF
Bought with:
Dona M Lee, 17298
RE/MAX Southern Shores
Source: CCAR,MLS#: 2509060 Originating MLS: Coastal Carolinas Association of Realtors
Originating MLS: Coastal Carolinas Association of Realtors
Facts & features
Interior
Bedrooms & bathrooms
- Bedrooms: 3
- Bathrooms: 2
- Full bathrooms: 2
Primary bedroom
- Level: First
Bedroom 1
- Level: First
Bedroom 2
- Level: First
Dining room
- Features: Separate/Formal Dining Room, Vaulted Ceiling(s)
Family room
- Features: Wet Bar, Fireplace
Kitchen
- Features: Breakfast Area, Ceiling Fan(s), Pantry, Stainless Steel Appliances, Solid Surface Counters
Living room
- Features: Ceiling Fan(s), Fireplace, Vaulted Ceiling(s)
Other
- Features: Bedroom on Main Level
Heating
- Central
Cooling
- Central Air
Appliances
- Included: Double Oven, Dishwasher, Disposal, Microwave, Range, Refrigerator
Features
- Bedroom on Main Level, Breakfast Area, Stainless Steel Appliances, Solid Surface Counters
- Flooring: Tile, Wood
Interior area
- Total structure area: 3,030
- Total interior livable area: 2,222 sqft
Property
Parking
- Total spaces: 8
- Parking features: Attached, Two Car Garage, Garage
- Attached garage spaces: 2
Features
- Levels: One
- Stories: 1
- Patio & porch: Patio
- Exterior features: Fence, Sprinkler/Irrigation, Pool, Patio
- Has private pool: Yes
- Pool features: In Ground, Outdoor Pool, Private
Lot
- Size: 0.41 Acres
- Dimensions: 108 x 157 x 125 x 150
- Features: On Golf Course, Rectangular, Rectangular Lot
Details
- Additional parcels included: ,
- Parcel number: 40006020010
- Zoning: RES
- Special conditions: None
Construction
Type & style
- Home type: SingleFamily
- Architectural style: Traditional
- Property subtype: Single Family Residence
Materials
- Brick Veneer, Stucco
- Foundation: Slab
Condition
- Resale
- Year built: 2006
Utilities & green energy
- Water: Public
- Utilities for property: Cable Available, Electricity Available, Sewer Available, Water Available
Community & neighborhood
Security
- Security features: Gated Community
Community
- Community features: Gated, Long Term Rental Allowed
Location
- Region: Conway
- Subdivision: Forest Lake Estate
HOA & financial
HOA
- Has HOA: Yes
- HOA fee: $38 monthly
- Amenities included: Gated, Pet Restrictions
- Services included: Security
Other
Other facts
- Listing terms: Cash,Conventional,FHA,VA Loan
Price history
| Date | Event | Price |
|---|---|---|
| 6/17/2025 | Sold | $523,000-0.4%$235/sqft |
Source: | ||
| 5/2/2025 | Contingent | $525,000$236/sqft |
Source: | ||
| 4/10/2025 | Listed for sale | $525,000+38.2%$236/sqft |
Source: | ||
| 10/24/2018 | Sold | $380,000-3.6%$171/sqft |
Source: | ||
| 9/19/2018 | Pending sale | $394,000$177/sqft |
Source: Real Home International LLC #1809181 Report a problem | ||
Public tax history
| Year | Property taxes | Tax assessment |
|---|---|---|
| 2024 | $1,483 | $428,904 +15% |
| 2023 | -- | $372,960 |
| 2022 | -- | $372,960 |
Find assessor info on the county website
Neighborhood: 29526
Nearby schools
GreatSchools rating
- 7/10Carolina Forest Elementary SchoolGrades: PK-5Distance: 2.4 mi
- 7/10Ten Oaks MiddleGrades: 6-8Distance: 5.4 mi
- 7/10Carolina Forest High SchoolGrades: 9-12Distance: 1.5 mi
Schools provided by the listing agent
- Elementary: Carolina Forest Elementary School
- Middle: Ten Oaks Middle
- High: Carolina Forest High School
Source: CCAR. This data may not be complete. We recommend contacting the local school district to confirm school assignments for this home.
Get pre-qualified for a loan
At Zillow Home Loans, we can pre-qualify you in as little as 5 minutes with no impact to your credit score.An equal housing lender. NMLS #10287.
Sell for more on Zillow
Get a Zillow Showcase℠ listing at no additional cost and you could sell for .
$523,100
2% more+$10,462
With Zillow Showcase(estimated)$533,562



