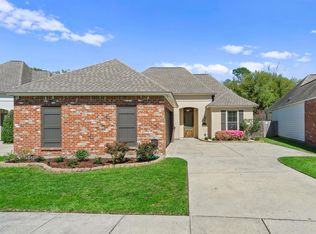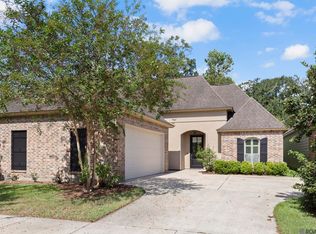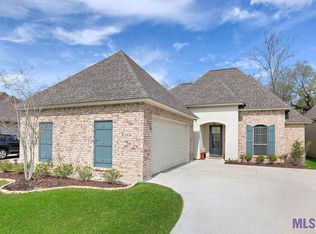Sold
Price Unknown
8261 Valencia Ct, Baton Rouge, LA 70810
3beds
1,800sqft
Single Family Residence, Residential
Built in 2015
6,098.4 Square Feet Lot
$323,700 Zestimate®
$--/sqft
$2,421 Estimated rent
Home value
$323,700
$304,000 - $343,000
$2,421/mo
Zestimate® history
Loading...
Owner options
Explore your selling options
What's special
Close to LSU, mall of Louisiana, local hospitals & more is this opportunity for a custom home built in 2015 nestled into gated community of University Villas off Burbank. This 3 bedroom 2 bath home with approximately 1800 sq ft is awaiting its new owner. Curb appeal from the minute you pull up. Crisp & modern painted brick lead to inviting front entry. Come in and see the gleaming wood floors that flow throughout the main living area of the home. Truly open concept floor plan that's great for entertaining. Immediately, you can appreciate the bank of windows that allow the natural light to flow into these spaces. Notice the high ceilings, crown molding, and the garden like setting with mature oaks that line the area behind the home. The kitchen includes slab granite counter tops, subway tile backsplash, stainless steel appliances, gas cooktop range, microwave hood vent & dishwasher. There is an abundance of modern shaker-style cabinets with plenty of storage plus a pantry. The split floor plan offer a spacious primary suite towards the back of the home with lots of windows to capture the beautiful green space views across the aluminum fenced in backyard. The private en-suite bathroom has dual vanities, framed mirrors, soaker tub & separate shower & a walk-in closet. There are two additional bedrooms & shared full bath. There is an enclosed 2 car garage area. The beautifully landscaped backyard is an escape that most yards cannot offer. Community pool & clubhouse for entertaining/events, 2 gated entries to the neighborhood, fishing pond, 3/4 mile walking trail. Active HOA. No flood Insurance required. Make your appointment today for your private showing,
Zillow last checked: 8 hours ago
Listing updated: October 14, 2025 at 12:25pm
Listed by:
Juli Jenkins,
Keller Williams Realty-First Choice
Bought with:
Susan Talbert, 0099564776
CHT Group Real Estate, LLC
Source: ROAM MLS,MLS#: 2025014448
Facts & features
Interior
Bedrooms & bathrooms
- Bedrooms: 3
- Bathrooms: 2
- Full bathrooms: 2
Primary bedroom
- Features: En Suite Bath, Ceiling 9ft Plus, Ceiling Fan(s), Split, Master Downstairs
- Level: First
- Area: 235.98
- Dimensions: 18 x 13.11
Bedroom 1
- Level: First
- Area: 131.1
- Width: 11.4
Bedroom 2
- Level: First
- Area: 92.1
- Width: 10.11
Primary bathroom
- Features: Double Vanity, Walk-In Closet(s), Separate Shower
Dining room
- Level: First
- Area: 81.81
Kitchen
- Features: Granite Counters, Pantry
- Level: First
- Area: 70.39
Living room
- Level: First
- Area: 333.66
Heating
- Central
Cooling
- Central Air, Ceiling Fan(s)
Appliances
- Included: Gas Stove Con, Dishwasher, Disposal, Microwave, Range/Oven, Refrigerator, Stainless Steel Appliance(s)
- Laundry: Electric Dryer Hookup, Washer Hookup, Inside
Features
- Ceiling 9'+, Ceiling Varied Heights, Crown Molding
- Flooring: Carpet, Ceramic Tile, Laminate
- Windows: Window Treatments
- Attic: Attic Access
- Number of fireplaces: 1
- Fireplace features: Gas Log
Interior area
- Total structure area: 2,574
- Total interior livable area: 1,800 sqft
Property
Parking
- Total spaces: 2
- Parking features: 2 Cars Park, Attached, Garage, Garage Door Opener
- Has attached garage: Yes
Features
- Stories: 1
- Patio & porch: Covered, Porch, Patio
- Has spa: Yes
- Spa features: Bath
- Fencing: Full,Other
- Frontage length: 46
Lot
- Size: 6,098 sqft
- Dimensions: 46 x 118 x 66 x 129
- Features: Irregular Lot, Landscaped
Details
- Parcel number: 03143325
- Special conditions: Standard
Construction
Type & style
- Home type: SingleFamily
- Architectural style: Traditional
- Property subtype: Single Family Residence, Residential
Materials
- Brick Siding, Fiber Cement, Stucco Siding, Frame
- Foundation: Slab
- Roof: Shingle
Condition
- New construction: No
- Year built: 2015
Details
- Builder name: Unified Construction Group LLC
Utilities & green energy
- Gas: Delta Utilities
- Sewer: Public Sewer
- Water: Public
- Utilities for property: Cable Connected
Community & neighborhood
Security
- Security features: Smoke Detector(s)
Community
- Community features: Clubhouse, Pool, Playground, Sidewalks
Location
- Region: Baton Rouge
- Subdivision: University Villas
HOA & financial
HOA
- Has HOA: Yes
- HOA fee: $650 annually
- Services included: Accounting, Insurance, Legal, Maint Subd Entry HOA, Management, Pool HOA, Rec Facilities, Common Area Maintenance
Other
Other facts
- Listing terms: Cash,Conventional,FHA,FMHA/Rural Dev,VA Loan
Price history
| Date | Event | Price |
|---|---|---|
| 10/14/2025 | Sold | -- |
Source: | ||
| 10/8/2025 | Pending sale | $329,000$183/sqft |
Source: | ||
| 9/23/2025 | Contingent | $329,000$183/sqft |
Source: | ||
| 8/4/2025 | Listed for sale | $329,000+21%$183/sqft |
Source: | ||
| 8/31/2016 | Sold | -- |
Source: | ||
Public tax history
| Year | Property taxes | Tax assessment |
|---|---|---|
| 2024 | $2,276 -1.1% | $26,500 |
| 2023 | $2,301 +3.2% | $26,500 |
| 2022 | $2,231 +1.9% | $26,500 |
Find assessor info on the county website
Neighborhood: South Burbank
Nearby schools
GreatSchools rating
- 7/10Magnolia Woods Elementary SchoolGrades: PK-5Distance: 0.9 mi
- 6/10Glasgow Middle SchoolGrades: 6-8Distance: 2.6 mi
- 2/10Mckinley Senior High SchoolGrades: 9-12Distance: 4.3 mi
Schools provided by the listing agent
- District: East Baton Rouge
Source: ROAM MLS. This data may not be complete. We recommend contacting the local school district to confirm school assignments for this home.
Sell for more on Zillow
Get a Zillow Showcase℠ listing at no additional cost and you could sell for .
$323,700
2% more+$6,474
With Zillow Showcase(estimated)$330,174


