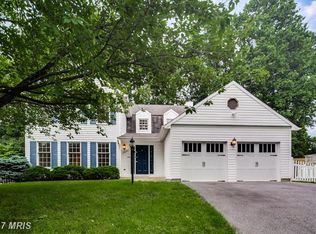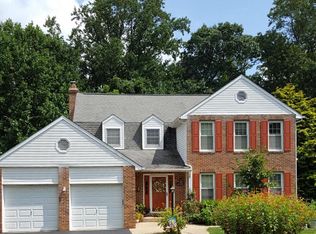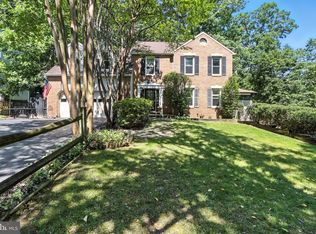Sold for $769,000
$769,000
8262 Rippling Branch Rd, Laurel, MD 20723
4beds
2,678sqft
Single Family Residence
Built in 1989
0.33 Acres Lot
$768,200 Zestimate®
$287/sqft
$3,690 Estimated rent
Home value
$768,200
$722,000 - $822,000
$3,690/mo
Zestimate® history
Loading...
Owner options
Explore your selling options
What's special
Stop the car! 8262 Rippling Branch Road has all the interior and exterior features you’re looking for! You will instantly feel at home – the Owners have truly taken the upmost care of the property! The two story foyer is very spacious and is adorned with wainscotting and chair rail. The living and dining room are located on either side of foyer. The dining room connects to a butler’s pantry making entertaining your family and friends much more convenient! A dedicated mudroom that connects to the garage is situated alongside the butler’s pantry. The kitchen offers ample counter and cabinet space and features a built-in desk and stainless steel appliances. The family room is connected to the kitchen with a dramatic vaulted ceiling, propane gas fireplace (owned tank!) and a newer sliding glass door (2023) to the back deck. Lastly, the remaining room on the main level is a valuable bonus to the next Owner! The office (currently being utilized as a dining room) offers a versatile space that can easily be equipped to suit your needs—office, playroom, den, etc.! Heading upstairs you will find the 4 sleeping rooms, a bonus room and 2 full bathrooms. The primary suite boasts a vaulted ceiling, two closets, and an ensuite bathroom. The bonus room is located off bedroom 4 and could be an additional office, fitness room, glam room, craft room, etc. The unfinished walk out lower level houses the laundry room and provides an abundance of storage space! The sliding glass door gives access the beautiful back yard & deck. You will really enjoy the upcoming summer season in the beautifully manicured and landscaped back and side yard space! Howard County Public Schools! Close proximity to Maple Lawn shopping, dining and entertainment! One year Cinch home warranty provided to the Buyers! Improvements and updates include: 2025 – Smoke Detectors, 2025 – Carpet Throughout Upper Level & Stairs, 2024 – HVAC, 2024 – Water Heater, 2024 – Asphalt Driveway, 2023 – Sliding Glass Door In Kitchen & Family Room, 2022 – Laminate Flooring In Family Room, Living Room, Dining Room & Office, 2018 – Garage Doors, 2018 – Side Garage Door, 2016 – Kitchen Countertops, 2014 – Kitchen Appliances, 2011 – Vanity Countertops In All Bathrooms, 2011 – Toilets, 2010 – Roof & 2010 – Front Door. Book your showing today!
Zillow last checked: 8 hours ago
Listing updated: June 30, 2025 at 05:38am
Listed by:
Susan Romm 301-325-2565,
RE/MAX Realty Group
Bought with:
Steven Huffman, 636620
VYBE Realty
Source: Bright MLS,MLS#: MDHW2053870
Facts & features
Interior
Bedrooms & bathrooms
- Bedrooms: 4
- Bathrooms: 3
- Full bathrooms: 2
- 1/2 bathrooms: 1
- Main level bathrooms: 1
Primary bedroom
- Features: Flooring - Carpet, Cathedral/Vaulted Ceiling, Ceiling Fan(s), Walk-In Closet(s)
- Level: Upper
- Area: 208 Square Feet
- Dimensions: 13 x 16
Bedroom 2
- Features: Flooring - Carpet, Ceiling Fan(s)
- Level: Upper
- Area: 110 Square Feet
- Dimensions: 11 x 10
Bedroom 3
- Features: Flooring - Carpet, Ceiling Fan(s)
- Level: Upper
- Area: 121 Square Feet
- Dimensions: 11 x 11
Bedroom 4
- Features: Flooring - Carpet, Ceiling Fan(s)
- Level: Upper
- Area: 132 Square Feet
- Dimensions: 11 x 12
Primary bathroom
- Features: Flooring - Ceramic Tile, Double Sink, Bathroom - Stall Shower, Soaking Tub
- Level: Upper
Basement
- Features: Flooring - Concrete
- Level: Lower
- Area: 1848 Square Feet
- Dimensions: 56 x 33
Bonus room
- Features: Flooring - Carpet, Ceiling Fan(s)
- Level: Upper
- Area: 80 Square Feet
- Dimensions: 10 x 8
Breakfast room
- Features: Flooring - Vinyl
- Level: Main
- Area: 120 Square Feet
- Dimensions: 10 x 12
Dining room
- Features: Flooring - Laminate Plank, Crown Molding, Chair Rail, Lighting - Ceiling
- Level: Main
- Area: 143 Square Feet
- Dimensions: 13 x 11
Family room
- Features: Flooring - Laminate Plank, Fireplace - Gas, Cathedral/Vaulted Ceiling, Ceiling Fan(s)
- Level: Main
- Area: 286 Square Feet
- Dimensions: 22 x 13
Foyer
- Features: Flooring - Vinyl, Lighting - Ceiling, Chair Rail
- Level: Main
- Area: 130 Square Feet
- Dimensions: 13 x 10
Other
- Features: Flooring - Ceramic Tile, Bathroom - Tub Shower
- Level: Upper
Half bath
- Features: Flooring - Vinyl
- Level: Main
Kitchen
- Features: Flooring - Vinyl, Lighting - Ceiling
- Level: Main
- Area: 144 Square Feet
- Dimensions: 12 x 12
Living room
- Features: Flooring - Laminate Plank, Crown Molding
- Level: Main
- Area: 234 Square Feet
- Dimensions: 13 x 18
Mud room
- Features: Flooring - Vinyl
- Level: Main
- Area: 48 Square Feet
- Dimensions: 6 x 8
Office
- Features: Flooring - Laminate Plank, Lighting - Ceiling, Crown Molding, Chair Rail
- Level: Main
- Area: 156 Square Feet
- Dimensions: 12 x 13
Heating
- Heat Pump, Electric
Cooling
- Central Air, Ceiling Fan(s), Electric
Appliances
- Included: Microwave, Dishwasher, Disposal, Dryer, Exhaust Fan, Oven/Range - Electric, Refrigerator, Washer, Water Heater, Electric Water Heater
- Laundry: Lower Level, Dryer In Unit, Washer In Unit, Mud Room
Features
- Soaking Tub, Bathroom - Stall Shower, Bathroom - Tub Shower, Breakfast Area, Butlers Pantry, Ceiling Fan(s), Chair Railings, Crown Molding, Dining Area, Family Room Off Kitchen, Formal/Separate Dining Room, Pantry, Primary Bath(s), Wainscotting, Walk-In Closet(s)
- Flooring: Carpet, Ceramic Tile, Laminate, Vinyl
- Doors: Six Panel, Sliding Glass, Storm Door(s)
- Basement: Walk-Out Access,Unfinished,Windows
- Number of fireplaces: 1
- Fireplace features: Gas/Propane
Interior area
- Total structure area: 4,171
- Total interior livable area: 2,678 sqft
- Finished area above ground: 2,678
- Finished area below ground: 0
Property
Parking
- Total spaces: 8
- Parking features: Storage, Garage Faces Front, Garage Door Opener, Inside Entrance, Asphalt, Attached, Driveway
- Attached garage spaces: 2
- Uncovered spaces: 6
- Details: Garage Sqft: 440
Accessibility
- Accessibility features: None
Features
- Levels: Three
- Stories: 3
- Patio & porch: Deck
- Exterior features: Extensive Hardscape
- Pool features: None
- Fencing: Partial,Wood
- Has view: Yes
- View description: Garden
Lot
- Size: 0.33 Acres
- Features: Cul-De-Sac, Front Yard, SideYard(s)
Details
- Additional structures: Above Grade, Below Grade
- Parcel number: 1406513468
- Zoning: R20
- Special conditions: Standard
Construction
Type & style
- Home type: SingleFamily
- Architectural style: Colonial
- Property subtype: Single Family Residence
Materials
- Vinyl Siding
- Foundation: Block
- Roof: Shingle
Condition
- Excellent
- New construction: No
- Year built: 1989
Utilities & green energy
- Sewer: Public Sewer
- Water: Public
Community & neighborhood
Location
- Region: Laurel
- Subdivision: Hammond Hills
Other
Other facts
- Listing agreement: Exclusive Right To Sell
- Ownership: Fee Simple
Price history
| Date | Event | Price |
|---|---|---|
| 6/30/2025 | Sold | $769,000$287/sqft |
Source: | ||
| 6/23/2025 | Pending sale | $769,000$287/sqft |
Source: | ||
| 6/15/2025 | Contingent | $769,000$287/sqft |
Source: | ||
| 6/10/2025 | Listed for sale | $769,000$287/sqft |
Source: | ||
Public tax history
| Year | Property taxes | Tax assessment |
|---|---|---|
| 2025 | -- | $615,800 +7% |
| 2024 | $6,478 +7.6% | $575,300 +7.6% |
| 2023 | $6,022 +8.2% | $534,800 +8.2% |
Find assessor info on the county website
Neighborhood: 20723
Nearby schools
GreatSchools rating
- 6/10Hammond Elementary SchoolGrades: K-5Distance: 0.5 mi
- 9/10Hammond Middle SchoolGrades: 6-8Distance: 0.5 mi
- 7/10Reservoir High SchoolGrades: 9-12Distance: 1.4 mi
Schools provided by the listing agent
- Elementary: Hammond
- Middle: Hammond
- High: Reservoir
- District: Howard County Public School System
Source: Bright MLS. This data may not be complete. We recommend contacting the local school district to confirm school assignments for this home.
Get a cash offer in 3 minutes
Find out how much your home could sell for in as little as 3 minutes with a no-obligation cash offer.
Estimated market value$768,200
Get a cash offer in 3 minutes
Find out how much your home could sell for in as little as 3 minutes with a no-obligation cash offer.
Estimated market value
$768,200


