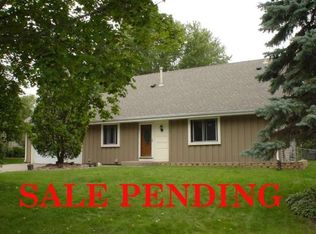Closed
$335,000
8263 Foothill Rd S, Cottage Grove, MN 55016
3beds
1,915sqft
Single Family Residence
Built in 1971
0.31 Acres Lot
$344,900 Zestimate®
$175/sqft
$2,077 Estimated rent
Home value
$344,900
$321,000 - $372,000
$2,077/mo
Zestimate® history
Loading...
Owner options
Explore your selling options
What's special
This well-maintained home is in a great area, close to parks and schools. 3 bedrooms on one level. Original hardwood floors on main level have recently been refinished to perfection. Brand new LVT flooring in kitchen and entryway. New carpet in stairway. Large lot with in-ground sprinkler system. Enjoy a spacious fully fenced-in backyard and a solid deck with pergola, a perfect space for backyard barbecues and entertaining. Adding to its appeal is a spacious concrete driveway leading to an oversized 2+ car garage, providing excellent storage & workspace. 10'x16' shed in backyard is another bonus! Finished lower level offers ample square footage for family space, storage space, or hobby space, and potential to add an additional bedroom and bathroom if desired. Large bay window in living room added in 2019 lends ample light to the space. This turn-key home is ready for its next owner!
Zillow last checked: 8 hours ago
Listing updated: August 10, 2025 at 12:02am
Listed by:
RE/MAX Professionals
Bought with:
Amy Coury
eXp Realty
Source: NorthstarMLS as distributed by MLS GRID,MLS#: 6562872
Facts & features
Interior
Bedrooms & bathrooms
- Bedrooms: 3
- Bathrooms: 1
- Full bathrooms: 1
Bedroom 1
- Level: Main
- Area: 102.5 Square Feet
- Dimensions: 10.25x10
Bedroom 2
- Level: Main
- Area: 123.75 Square Feet
- Dimensions: 11x11.25
Bedroom 3
- Level: Main
- Area: 129.25 Square Feet
- Dimensions: 11x11.75
Bathroom
- Level: Main
- Area: 61.88 Square Feet
- Dimensions: 11.25x5.5
Dining room
- Level: Main
- Area: 69.3 Square Feet
- Dimensions: 6.3x11
Foyer
- Level: Main
- Area: 46 Square Feet
- Dimensions: 11.5x4
Kitchen
- Level: Main
- Area: 90.4 Square Feet
- Dimensions: 11.3x8
Living room
- Level: Main
- Area: 203 Square Feet
- Dimensions: 14x14.5
Heating
- Forced Air
Cooling
- Central Air
Appliances
- Included: Dishwasher, Disposal, Dryer, Exhaust Fan, Gas Water Heater, Water Filtration System, Water Osmosis System, Range, Refrigerator, Washer, Water Softener Owned
Features
- Basement: Finished
Interior area
- Total structure area: 1,915
- Total interior livable area: 1,915 sqft
- Finished area above ground: 1,040
- Finished area below ground: 875
Property
Parking
- Total spaces: 2
- Parking features: Attached, Concrete, Garage Door Opener
- Attached garage spaces: 2
- Has uncovered spaces: Yes
- Details: Garage Dimensions (21x25), Garage Door Height (7)
Accessibility
- Accessibility features: None
Features
- Levels: One
- Stories: 1
- Patio & porch: Deck
- Fencing: Full
Lot
- Size: 0.31 Acres
- Dimensions: 91 x 73 x 99 x 71
Details
- Foundation area: 1040
- Parcel number: 1602721130036
- Zoning description: Residential-Single Family
Construction
Type & style
- Home type: SingleFamily
- Property subtype: Single Family Residence
Materials
- Brick/Stone, Fiber Board
Condition
- Age of Property: 54
- New construction: No
- Year built: 1971
Utilities & green energy
- Gas: Natural Gas
- Sewer: City Sewer/Connected
- Water: City Water/Connected
Community & neighborhood
Location
- Region: Cottage Grove
- Subdivision: Pineridge Add
HOA & financial
HOA
- Has HOA: No
Price history
| Date | Event | Price |
|---|---|---|
| 8/9/2024 | Sold | $335,000+0%$175/sqft |
Source: | ||
| 7/16/2024 | Pending sale | $334,900$175/sqft |
Source: | ||
| 7/1/2024 | Price change | $334,900+1.5%$175/sqft |
Source: | ||
| 6/4/2024 | Listed for sale | $329,900$172/sqft |
Source: | ||
Public tax history
| Year | Property taxes | Tax assessment |
|---|---|---|
| 2025 | $3,828 +4% | $291,800 -3.2% |
| 2024 | $3,682 +7.8% | $301,400 +10.2% |
| 2023 | $3,416 +9.2% | $273,400 +23.8% |
Find assessor info on the county website
Neighborhood: 55016
Nearby schools
GreatSchools rating
- 8/10Hillside Elementary SchoolGrades: PK-5Distance: 0.4 mi
- 5/10Cottage Grove Middle SchoolGrades: 6-8Distance: 1.4 mi
- 5/10Park Senior High SchoolGrades: 9-12Distance: 0.6 mi
Get a cash offer in 3 minutes
Find out how much your home could sell for in as little as 3 minutes with a no-obligation cash offer.
Estimated market value
$344,900
