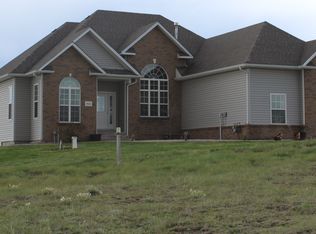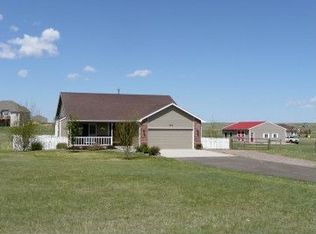Sold on 08/25/25
Price Unknown
8263 Heavenly Dr, Cheyenne, WY 82009
5beds
3,746sqft
Rural Residential, Residential
Built in 2005
4.81 Acres Lot
$765,500 Zestimate®
$--/sqft
$3,522 Estimated rent
Home value
$765,500
$727,000 - $804,000
$3,522/mo
Zestimate® history
Loading...
Owner options
Explore your selling options
What's special
Gorgeous fully finished and recently updated home just minutes north of town! Granite counters throughout, recently refinished hardwood floors, beautiful gas fireplace, spacious bedrooms, 5 pc master bathroom, and huge family room with wet bar in the basement. 5 bedrooms PLUS an office with a 4 car garage and so much more! Recently built 30x32 heated outbuilding complete with concrete floors! Incredible outdoor living perfect for entertaining all your guests this summer! Don't miss the bonus space up the staircase in the garage which could finish out to an amazing guest suite, man/woman cave, home gym, craft room....oh the possibilities!
Zillow last checked: 8 hours ago
Listing updated: September 22, 2025 at 06:46am
Listed by:
Teryl Cates 307-631-6957,
#1 Properties
Bought with:
Allee Williamson
RE/MAX Capitol Properties
Source: Cheyenne BOR,MLS#: 97587
Facts & features
Interior
Bedrooms & bathrooms
- Bedrooms: 5
- Bathrooms: 4
- Full bathrooms: 3
- 1/2 bathrooms: 1
- Main level bathrooms: 3
Primary bedroom
- Level: Main
- Area: 224
- Dimensions: 14 x 16
Bedroom 2
- Level: Main
- Area: 144
- Dimensions: 12 x 12
Bedroom 3
- Level: Main
- Area: 144
- Dimensions: 12 x 12
Bedroom 4
- Level: Basement
- Area: 154
- Dimensions: 11 x 14
Bedroom 5
- Level: Basement
- Area: 170
- Dimensions: 17 x 10
Bathroom 1
- Features: Full
- Level: Main
Bathroom 2
- Features: Full
- Level: Main
Bathroom 3
- Features: 1/2
- Level: Main
Bathroom 4
- Features: Full
- Level: Basement
Dining room
- Area: 144
- Dimensions: 12 x 12
Family room
- Level: Basement
- Area: 420
- Dimensions: 30 x 14
Kitchen
- Level: Main
- Area: 154
- Dimensions: 11 x 14
Living room
- Level: Main
- Area: 273
- Dimensions: 21 x 13
Basement
- Area: 1858
Heating
- Forced Air, Natural Gas
Cooling
- Central Air
Appliances
- Included: Dishwasher, Disposal, Dryer, Microwave, Range, Refrigerator, Washer
- Laundry: Main Level
Features
- Den/Study/Office, Eat-in Kitchen, Great Room, Pantry, Rec Room, Vaulted Ceiling(s), Walk-In Closet(s), Wet Bar, Main Floor Primary, Granite Counters
- Flooring: Hardwood, Tile
- Doors: Storm Door(s)
- Windows: ENERGY STAR Qualified Windows, Low Emissivity Windows, Thermal Windows
- Basement: Interior Entry,Partially Finished
- Number of fireplaces: 2
- Fireplace features: Two, Gas, Pellet Stove
Interior area
- Total structure area: 3,746
- Total interior livable area: 3,746 sqft
- Finished area above ground: 1,888
Property
Parking
- Total spaces: 4
- Parking features: 4+ Car Attached, Garage Door Opener, Tandem
- Attached garage spaces: 4
Accessibility
- Accessibility features: None
Features
- Patio & porch: Patio, Porch
- Exterior features: Dog Run, Sprinkler System
- Fencing: Back Yard
Lot
- Size: 4.81 Acres
- Dimensions: 209,364
- Features: Sprinklers In Front, Sprinklers In Rear
Details
- Additional structures: Utility Shed, Outbuilding
- Parcel number: 14661230200100
- Special conditions: None of the Above
- Horses can be raised: Yes
Construction
Type & style
- Home type: SingleFamily
- Architectural style: Ranch
- Property subtype: Rural Residential, Residential
Materials
- Brick, Vinyl Siding
- Foundation: Basement
- Roof: Composition/Asphalt
Condition
- New construction: No
- Year built: 2005
Utilities & green energy
- Electric: Rural Electric/Highwest
- Gas: Black Hills Energy
- Sewer: Septic Tank
- Water: Well
- Utilities for property: Cable Connected
Green energy
- Energy efficient items: Energy Star Appliances
Community & neighborhood
Location
- Region: Cheyenne
- Subdivision: Heritage Hills
HOA & financial
HOA
- Has HOA: Yes
- HOA fee: $15 monthly
- Services included: Road Maintenance, Snow Removal, Common Area Maintenance
Other
Other facts
- Listing agreement: n
- Listing terms: Cash,Conventional,FHA,VA Loan
Price history
| Date | Event | Price |
|---|---|---|
| 8/25/2025 | Sold | -- |
Source: | ||
| 6/26/2025 | Pending sale | $765,000$204/sqft |
Source: | ||
| 6/23/2025 | Listed for sale | $765,000+40.4%$204/sqft |
Source: | ||
| 8/7/2020 | Sold | -- |
Source: | ||
| 6/16/2020 | Pending sale | $545,000$145/sqft |
Source: #1 Properties #78933 | ||
Public tax history
| Year | Property taxes | Tax assessment |
|---|---|---|
| 2024 | $4,131 +9.6% | $61,466 +7.2% |
| 2023 | $3,768 +14.6% | $57,339 +17.2% |
| 2022 | $3,286 +7% | $48,918 +7.3% |
Find assessor info on the county website
Neighborhood: 82009
Nearby schools
GreatSchools rating
- 6/10Meadowlark ElementaryGrades: 5-6Distance: 3.2 mi
- 3/10Carey Junior High SchoolGrades: 7-8Distance: 4.1 mi
- 4/10East High SchoolGrades: 9-12Distance: 4.3 mi

