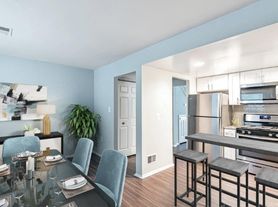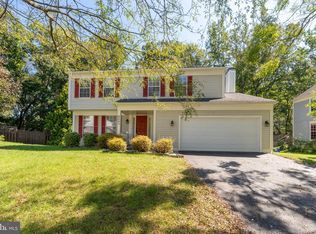Discover upscale living in this updated, modern Beazer Homes townhouse featuring stylish brick accents, 2,250 square feet, 4 bedrooms, 3 full baths, 1 half bath, and a 1-car garage, available for rent in the desirable community of The Willows. The entry level offers a welcoming foyer with garage access, a full bathroom, a bedroom, and walkout access to the backyard. The open-concept main level boasts gleaming floors throughout, showcasing a spacious living and dining area, a convenient powder room, and a built-in cabinet. The layout flows seamlessly into the stunning eat-in kitchen, designed with an expansive breakfast bar, pendant lighting, a subway tile backsplash, a central island with bar seating, stainless steel appliances, abundant cabinetry and counterspace, and a cozy breakfast nook with sliding doors leading to the deck featuring a privacy wall overlooking the backyard, perfect for enjoying fresh air and sunshine. Upstairs, three carpeted bedrooms include the generous primary suite, complete with a walk-in closet and a spa-like ensuite bath with a dual sink vanity and a glass-enclosed shower. The hallway bath also features a dual sink vanity, offering convenience for the additional bedrooms. As part of Beazer's Energy Series READY collection, this home is certified by the U.S. Department of Energy as a DOE Zero Energy Ready Home , ENERGY STAR certified, Indoor airPLUS qualified, and designed to be 40 50% more efficient than typical new homes. Beyond energy savings, The Willows offers unmatched convenience with quick access to I-97, Route 100, Route 32, and I-695. Scenic trails, Target, Giant, and everyday shopping are all just minutes away, making this community the perfect blend of comfort, efficiency, and accessibility.
Townhouse for rent
$3,400/mo
8263 Longford Rd, Millersville, MD 21108
4beds
2,250sqft
Price may not include required fees and charges.
Townhouse
Available now
Cats, dogs OK
Central air, electric
Has laundry laundry
2 Attached garage spaces parking
Natural gas, forced air
What's special
Built-in cabinetWalk-in closetOpen-concept main levelGlass-enclosed showerDual sink vanityStainless steel appliancesStylish brick accents
- 34 days |
- -- |
- -- |
Travel times
Renting now? Get $1,000 closer to owning
Unlock a $400 renter bonus, plus up to a $600 savings match when you open a Foyer+ account.
Offers by Foyer; terms for both apply. Details on landing page.
Open house
Facts & features
Interior
Bedrooms & bathrooms
- Bedrooms: 4
- Bathrooms: 4
- Full bathrooms: 3
- 1/2 bathrooms: 1
Heating
- Natural Gas, Forced Air
Cooling
- Central Air, Electric
Appliances
- Included: Dishwasher, Disposal, Dryer, Oven, Refrigerator, Washer
- Laundry: Has Laundry, In Unit, Upper Level
Features
- Breakfast Area, Combination Dining/Living, Dining Area, Dry Wall, Eat-in Kitchen, Entry Level Bedroom, Kitchen - Table Space, Kitchen Island, Open Floorplan, Pantry, Primary Bath(s), Recessed Lighting, Upgraded Countertops, Walk In Closet, Walk-In Closet(s)
- Flooring: Carpet
Interior area
- Total interior livable area: 2,250 sqft
Property
Parking
- Total spaces: 2
- Parking features: Attached, Driveway, Off Street, Covered
- Has attached garage: Yes
- Details: Contact manager
Features
- Exterior features: Contact manager
Details
- Parcel number: 0395290255802
Construction
Type & style
- Home type: Townhouse
- Architectural style: Contemporary
- Property subtype: Townhouse
Condition
- Year built: 2025
Building
Management
- Pets allowed: Yes
Community & HOA
Location
- Region: Millersville
Financial & listing details
- Lease term: Contact For Details
Price history
| Date | Event | Price |
|---|---|---|
| 9/22/2025 | Price change | $3,400-1.4%$2/sqft |
Source: Bright MLS #MDAA2124598 | ||
| 9/11/2025 | Sold | $477,192$212/sqft |
Source: Public Record | ||
| 9/5/2025 | Listed for rent | $3,450$2/sqft |
Source: Bright MLS #MDAA2124598 | ||

