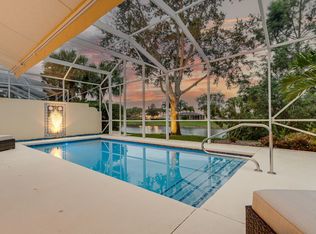Sold for $565,000
$565,000
8264 Pine Cay Road, Wellington, FL 33414
3beds
2,001sqft
Single Family Residence
Built in 2004
7,000 Square Feet Lot
$555,000 Zestimate®
$282/sqft
$5,874 Estimated rent
Home value
$555,000
$494,000 - $622,000
$5,874/mo
Zestimate® history
Loading...
Owner options
Explore your selling options
What's special
REDUCED FOR QUICK SALE NOW 10/17/24!PERFECT CANAL FRONT, BEST PRICED OAKMONT MODEL. THIS IDEAL HOME HAS 3 BEDROOM AND 3 BATH AND A SEPARATE OFFICE AND DEN TO WORK FROM. THE OPEN GREAT ROOM TO KITCHEN GIVES THE IDEAL LIVING SPACE WITH AND ADDIITIONAL SEPARATE EATING AREA. THE HUGE SCREENED IN PATIO IS IDEAL FOR ENTERTANING, BBQ OR JUST RELAX AND WATCH THE WILDLIFE ON THE WATER. LARGE LAUNDRY ROOM WITH 2 CAR GARAGE GIVES PLENTY OF STORAGE.THIS COMMUNITY IS THE GEM OF WELLINGTON ,WITH 7 CLAY TENNIS COURTS, PICKLEBALL COURT AND 2 POOLS, GYM, RESTAURANT OF OVER 6 MILES OF WALKING AREAS OVER FIXED BRIDGES AND OPEN LAKES ,KIDS PLAYGROUND, IT'S SIMPLY BEAUTIFUL.A RATED SCHOOLS, EAST OF 411, MAKES IT CLOSE TO EVERYTHINGMAKE THIS YOUR NEXT HOME !
Zillow last checked: 8 hours ago
Listing updated: October 21, 2025 at 08:20am
Listed by:
Kenneth J Goodman 561-517-2022,
Realty Hub
Bought with:
Margaret Malgorzata Wojtowicz
The Keyes Company
Source: BeachesMLS,MLS#: RX-10948025 Originating MLS: Beaches MLS
Originating MLS: Beaches MLS
Facts & features
Interior
Bedrooms & bathrooms
- Bedrooms: 3
- Bathrooms: 3
- Full bathrooms: 3
Primary bedroom
- Level: M
- Area: 320 Square Feet
- Dimensions: 20 x 16
Kitchen
- Level: M
- Area: 150 Square Feet
- Dimensions: 15 x 10
Living room
- Level: M
- Area: 600 Square Feet
- Dimensions: 30 x 20
Heating
- Central
Cooling
- Ceiling Fan(s), Central Air
Appliances
- Included: Washer, Cooktop, Microwave, Ice Maker, Disposal, Electric Water Heater, Dishwasher, Electric Range, Refrigerator, Dryer
- Laundry: Inside
Features
- Ctdrl/Vault Ceilings, Entry Lvl Lvng Area, Roman Tub, Volume Ceiling, Walk-In Closet(s), Pantry, Split Bedroom, Central Vacuum
- Flooring: Carpet, Tile, Ceramic Tile
- Windows: Sliding, Blinds, Panel Shutters (Complete)
Interior area
- Total structure area: 2,687
- Total interior livable area: 2,001 sqft
Property
Parking
- Total spaces: 6
- Parking features: Garage - Attached, Driveway, 2+ Spaces, Auto Garage Open
- Attached garage spaces: 2
- Uncovered spaces: 4
Accessibility
- Accessibility features: Customized Wheelchair Accessible
Features
- Levels: < 4 Floors
- Stories: 1
- Patio & porch: Covered Patio, Screened Patio
- Exterior features: Room for Pool, Zoned Sprinkler, Auto Sprinkler, Covered Balcony
- Pool features: Community
- Has spa: Yes
- Has view: Yes
- View description: Canal, Other
- Has water view: Yes
- Water view: Canal
- Waterfront features: Lake Front, Fixed Bridges
Lot
- Size: 7,000 sqft
- Features: < 1/4 Acre, Sidewalks, Cul-De-Sac
Details
- Parcel number: 73424417080006940
- Zoning: PUD -
Construction
Type & style
- Home type: SingleFamily
- Architectural style: Ranch
- Property subtype: Single Family Residence
- Attached to another structure: Yes
Materials
- CBS, Stucco, Block
- Roof: Concrete
Condition
- Resale
- New construction: No
- Year built: 2004
Details
- Builder model: Oakmont
Utilities & green energy
- Sewer: Public Sewer
- Water: Public
- Utilities for property: Cable Connected
Community & neighborhood
Security
- Security features: Gated with Guard, Burglar Alarm, Fire Alarm, Smoke Detector(s)
Community
- Community features: Fitness Trail, Playground, Park, Pickleball, Cafe/Restaurant, Internet Included, Street Lights, Manager on Site, Sidewalks, Library, Game Room, Community Room, Fitness Center, Clubhouse, Bike - Jog, Tennis Court(s), Gated
Location
- Region: Wellington
- Subdivision: Villagewalk
HOA & financial
HOA
- Has HOA: Yes
- HOA fee: $550 monthly
- Services included: Common Areas, Other, Management Fees, Cable TV, Security, Trash, Common R.E. Tax, Maintenance Grounds, Maintenance-Interior, Maintenance Structure
Other fees
- Application fee: $150
Other
Other facts
- Listing terms: Cash,Conventional
Price history
| Date | Event | Price |
|---|---|---|
| 7/19/2025 | Listing removed | $3,950$2/sqft |
Source: Zillow Rentals Report a problem | ||
| 7/5/2025 | Listed for rent | $3,950+3.9%$2/sqft |
Source: Zillow Rentals Report a problem | ||
| 7/4/2025 | Listing removed | $3,800$2/sqft |
Source: Zillow Rentals Report a problem | ||
| 6/20/2025 | Price change | $3,800-2.6%$2/sqft |
Source: Zillow Rentals Report a problem | ||
| 5/22/2025 | Price change | $3,900-1.3%$2/sqft |
Source: Zillow Rentals Report a problem | ||
Public tax history
| Year | Property taxes | Tax assessment |
|---|---|---|
| 2024 | $8,852 +2.6% | $484,320 +3% |
| 2023 | $8,626 +1.9% | $470,214 +3% |
| 2022 | $8,465 +10.5% | $456,518 +24.6% |
Find assessor info on the county website
Neighborhood: Villagewalk
Nearby schools
GreatSchools rating
- 10/10Equestrian Trails Elementary SchoolGrades: PK-5Distance: 1.2 mi
- 7/10Emerald Cove Middle SchoolGrades: 6-8Distance: 1.3 mi
- 4/10Palm Beach Central High SchoolGrades: 9-12Distance: 0.9 mi
Get a cash offer in 3 minutes
Find out how much your home could sell for in as little as 3 minutes with a no-obligation cash offer.
Estimated market value$555,000
Get a cash offer in 3 minutes
Find out how much your home could sell for in as little as 3 minutes with a no-obligation cash offer.
Estimated market value
$555,000
