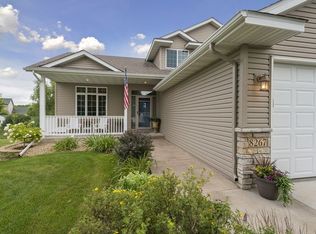*Great open floor plan with vaults on the main level*Huge kitchen with island and amazing storage made to entertain with updated stainless steele appliances* Amazing dining room ready for a large gathering. *3/4 private bath in master suite.*Three bedrooms on one level. *3 car garage. *Freshly painted interior *Original owners *Irrigation system included*Only available due to relocation*Easy to show*Roof and siding was replaced in 2005 due to hail damage*Owners have replaced some windows and patio door and are aware that some will need replacement in the future the home is priced accordingly.
This property is off market, which means it's not currently listed for sale or rent on Zillow. This may be different from what's available on other websites or public sources.
