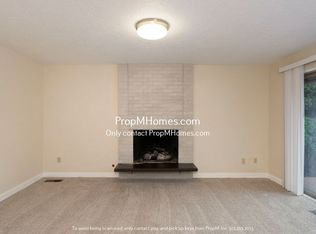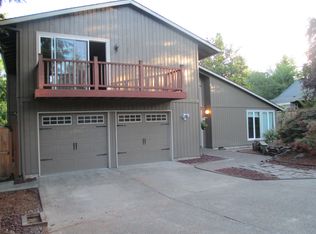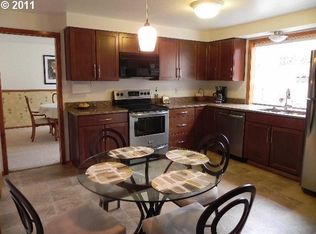Cul-de-sac location in established neighborhood. Fabulous floorplan features vaulted ceilings & walls of windows that bring in the natural light. Stunning living room & formal dining. Large kitchen w/ eating area that flows into Family room - fireplace. Oversized master suite w/ huge walk in closet & private bath, large second bedroom with upper section and 2 closets. Generous sized rooms. Corner lot w/raised garden beds. Brand new deck to enjoy BBQs, garden area with rain catchment, and a lovely yard that's fully fenced. Great schools nearby. New appliances, paint, and tile counters in 2019. Updated outlets and GIANT master closet! New water heater and retaining wall (2016). New cedar retaining wall and French drain (2015). Attic inspection/seal just completed as well as upgraded house insulation (attic and under house). New roof (2019). Gas installed to house (2019). Engineered hardwood floors (2019). Installed wired lighting/ceiling fans in living room and master.
This property is off market, which means it's not currently listed for sale or rent on Zillow. This may be different from what's available on other websites or public sources.


