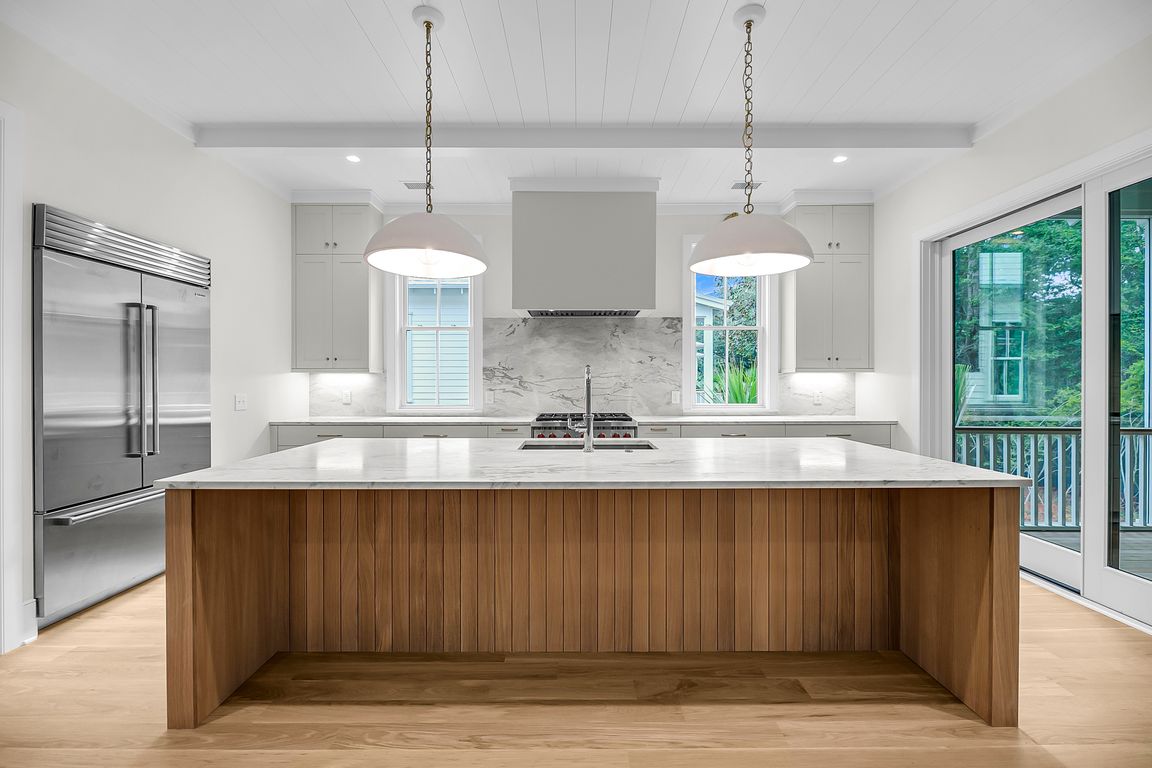
Active contingent
$2,090,000
4beds
3,061sqft
8266 Jack Island Dr, Johns Island, SC 29455
4beds
3,061sqft
Single family residence
Built in 2025
7,840 sqft
2 Garage spaces
$683 price/sqft
What's special
River breezesQuiet stretch of greenspaceGenerous screened porchOpen floor planWinding nature trailWindows and doors
Tucked along a quiet stretch of greenspace with a winding nature trail just beyond the front steps, this beautifully crafted home invites you to live both indoors and out--with the comfort of privacy and the freedom to explore miles of trails woven through the community. Designed with ease and elegance ...
- 136 days |
- 591 |
- 17 |
Source: CTMLS,MLS#: 25014360
Travel times
Great Room
Kitchen
Laundry Room
Scullery
Outdoor Living
Zillow last checked: 7 hours ago
Listing updated: September 29, 2025 at 02:01pm
Listed by:
Kiawah River Real Estate Company, LLC
Source: CTMLS,MLS#: 25014360
Facts & features
Interior
Bedrooms & bathrooms
- Bedrooms: 4
- Bathrooms: 5
- Full bathrooms: 4
- 1/2 bathrooms: 1
Heating
- Heat Pump
Cooling
- Central Air
Features
- Flooring: Wood
- Number of fireplaces: 1
- Fireplace features: One
Interior area
- Total structure area: 3,061
- Total interior livable area: 3,061 sqft
Property
Parking
- Total spaces: 2
- Parking features: Garage
- Garage spaces: 2
Features
- Stories: 2
- Spa features: Community
Lot
- Size: 7,840.8 Square Feet
Construction
Type & style
- Home type: SingleFamily
- Architectural style: Craftsman
- Property subtype: Single Family Residence
Materials
- Cement Siding
- Foundation: Raised
- Roof: Metal
Condition
- New construction: Yes
- Year built: 2025
Utilities & green energy
- Sewer: Private Sewer
- Water: Public
Community & HOA
Community
- Features: Boat Ramp, Clubhouse, Dog Park, Fitness Center, Park, Pool, RV Parking, RV / Boat Storage, Tennis Court(s), Trash, Walk/Jog Trails
- Subdivision: Kiawah River
Location
- Region: Johns Island
Financial & listing details
- Price per square foot: $683/sqft
- Date on market: 5/23/2025
- Listing terms: Any