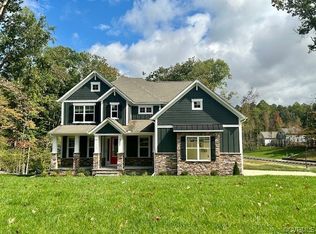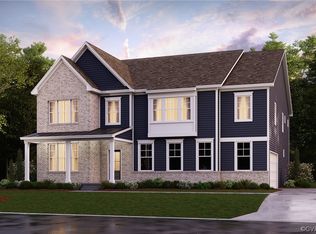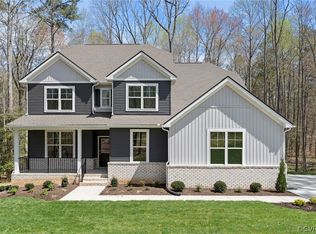Sold for $1,020,000 on 05/27/25
$1,020,000
8266 Killbevan Dr, Chesterfield, VA 23838
7beds
7,320sqft
Single Family Residence
Built in 2024
1.82 Acres Lot
$1,037,400 Zestimate®
$139/sqft
$6,642 Estimated rent
Home value
$1,037,400
$965,000 - $1.11M
$6,642/mo
Zestimate® history
Loading...
Owner options
Explore your selling options
What's special
Nestled on a picturesque 1.8-acre lot in the coveted Lake Margaret section of the Highlands Community, this newly constructed 7-bedroom, 6.5-bath lakefront home is a masterpiece of modern elegance and thoughtful design. From the moment you step inside the two-story entryway, crowned by an internal balcony, you’re greeted by an atmosphere of luxury and warmth. The main level showcases engineered hardwood flooring throughout and seamlessly blends functional living with sophisticated style. A spacious home office and a formal dining room set the tone for productivity and entertainment, while the open-concept kitchen becomes the heart of the home. Outfitted with premium KitchenAid appliances, quartz countertops, a generous center island, and two pantries, the kitchen flows effortlessly into a bright and inviting living room with a gas fireplace, perfect for cozy evenings. Completing the main floor is a guest bedroom with its own en-suite bath, offering privacy and convenience for visitors. Upstairs, the home continues to impress with five additional bedrooms, including a Primary suite that redefines comfort. The Primary bedroom boasts a tray ceiling and an expansive, spa-like en-suite bathroom featuring dual walk-in closets, double vanities, a soaking tub, and an oversized walk-in shower. Two of the secondary bedrooms enjoy their own en-suite baths, while the remaining two share a well-appointed Jack-and-Jill bathroom. The thoughtful layout ensures both privacy and connectivity for family and guests alike. The living space extends to a finished walk-out basement, designed for entertainment and versatility. This level features a wet bar, a seventh bedroom with a full bathroom, and sizable unfinished storage areas. Whether you’re hosting gatherings or simply relaxing, this home’s abundant indoor and outdoor spaces cater to every lifestyle need. With serene lake views and access to the amenities of the Highlands Community, this home offers an unparalleled blend of luxury and tranquility. Why wait for new construction?
Zillow last checked: 8 hours ago
Listing updated: May 29, 2025 at 11:48am
Listed by:
Richard Sena bryan.waters@redfin.com,
Redfin Corporation
Bought with:
Shirmere Gardner-Holloman, 0225260795
EXP Realty LLC
Source: CVRMLS,MLS#: 2431705 Originating MLS: Central Virginia Regional MLS
Originating MLS: Central Virginia Regional MLS
Facts & features
Interior
Bedrooms & bathrooms
- Bedrooms: 7
- Bathrooms: 7
- Full bathrooms: 6
- 1/2 bathrooms: 1
Primary bedroom
- Description: Carpet Floors, En-Suite Bath, Walk-In Closet
- Level: First
- Dimensions: 12.7 x 11.10
Primary bedroom
- Description: Carpet Floors, Ceiling Fan, En-suite Bath
- Level: Second
- Dimensions: 21.5 x 19.7
Bedroom 2
- Description: Carpet Floors, J & J Bath
- Level: Second
- Dimensions: 12.9 x 11.11
Bedroom 3
- Description: Carpet Floors, J & J Bath
- Level: Second
- Dimensions: 13.9 x 13.10
Bedroom 4
- Description: Carpet Floors, En-Suite Bath
- Level: Second
- Dimensions: 13.7 x 11.11
Bedroom 5
- Description: Carpet Floors, En-Suite Bath
- Level: Second
- Dimensions: 11.11 x 14.2
Additional room
- Description: Mudroom/Drop Zone
- Level: First
- Dimensions: 11.0 x 6.9
Additional room
- Description: 7th Bedroom, Carpet Floors
- Level: Basement
- Dimensions: 11.4 x 17.9
Dining room
- Description: Crown Molding, HW Floors, Tray Ceiling
- Level: First
- Dimensions: 13.8 x 11.10
Family room
- Description: Carpet Floors, Wet Bar
- Level: Basement
- Dimensions: 34.6 x 19.5
Other
- Description: Tub & Shower
- Level: Basement
Other
- Description: Tub & Shower
- Level: First
Other
- Description: Tub & Shower
- Level: Second
Half bath
- Level: First
Kitchen
- Description: Island, KitchenAid Appliances, Pendant Lights
- Level: First
- Dimensions: 22.7 x 13.7
Laundry
- Description: LVP Floor, W&D
- Level: Second
- Dimensions: 8.0 x 7.5
Living room
- Description: HW Floors, Gas FP, Outdoor Patio
- Level: First
- Dimensions: 22.7 x 19.3
Office
- Description: Crown Molding, French Doors
- Level: First
- Dimensions: 10.9 x 11.10
Heating
- Electric, Forced Air, Natural Gas, Zoned
Cooling
- Central Air, Electric, Zoned
Appliances
- Included: Double Oven, Dishwasher, Disposal, Gas Water Heater, Refrigerator, Range Hood, Tankless Water Heater
- Laundry: Washer Hookup, Dryer Hookup
Features
- Wet Bar, Balcony, Bedroom on Main Level, Breakfast Area, Tray Ceiling(s), Ceiling Fan(s), Dining Area, Separate/Formal Dining Room, Double Vanity, Eat-in Kitchen, French Door(s)/Atrium Door(s), Fireplace, Granite Counters, High Ceilings, Kitchen Island, Bath in Primary Bedroom, Multiple Primary Suites, Pantry, Recessed Lighting, Cable TV, Walk-In Closet(s)
- Flooring: Ceramic Tile, Partially Carpeted, Vinyl
- Doors: French Doors, Insulated Doors, Sliding Doors
- Windows: Thermal Windows
- Basement: Full,Partially Finished,Walk-Out Access
- Attic: Access Only
- Number of fireplaces: 1
- Fireplace features: Gas
Interior area
- Total interior livable area: 7,320 sqft
- Finished area above ground: 5,910
- Finished area below ground: 1,410
Property
Parking
- Total spaces: 2.5
- Parking features: Attached, Direct Access, Driveway, Garage, Garage Door Opener, Off Street, Paved
- Attached garage spaces: 2.5
- Has uncovered spaces: Yes
Features
- Levels: Three Or More
- Stories: 3
- Patio & porch: Front Porch, Deck, Porch
- Exterior features: Deck, Sprinkler/Irrigation, Porch, Paved Driveway
- Pool features: None, Community
- Fencing: None
- Has view: Yes
- View description: Water
- Has water view: Yes
- Water view: Water
- Waterfront features: Lake, Water Access, Waterfront
- Body of water: Lake Margaret
- Frontage length: 514.0000,514.0000
Lot
- Size: 1.81 Acres
- Features: Waterfront
Details
- Parcel number: 764640360500000
- Zoning description: R88
Construction
Type & style
- Home type: SingleFamily
- Architectural style: Transitional
- Property subtype: Single Family Residence
Materials
- Drywall, Frame, HardiPlank Type
- Roof: Composition,Shingle
Condition
- Resale
- New construction: No
- Year built: 2024
Utilities & green energy
- Sewer: Septic Tank
- Water: Public
Community & neighborhood
Community
- Community features: Basketball Court, Boat Facilities, Common Grounds/Area, Clubhouse, Dock, Golf, Home Owners Association, Lake, Playground, Pond, Pool, Tennis Court(s), Trails/Paths
Location
- Region: Chesterfield
- Subdivision: Lake Margaret
HOA & financial
HOA
- Has HOA: Yes
- HOA fee: $35 monthly
- Services included: Association Management, Clubhouse, Pool(s), Recreation Facilities, Road Maintenance, Snow Removal, Water, Water Access
Other
Other facts
- Ownership: Individuals
- Ownership type: Sole Proprietor
- Road surface type: Graded
Price history
| Date | Event | Price |
|---|---|---|
| 5/27/2025 | Sold | $1,020,000$139/sqft |
Source: | ||
| 3/17/2025 | Pending sale | $1,020,000$139/sqft |
Source: | ||
| 12/24/2024 | Listed for sale | $1,020,000+3.4%$139/sqft |
Source: | ||
| 6/17/2024 | Sold | $986,015+0.1%$135/sqft |
Source: | ||
| 1/23/2024 | Pending sale | $984,990-0.5%$135/sqft |
Source: | ||
Public tax history
| Year | Property taxes | Tax assessment |
|---|---|---|
| 2025 | $7,906 +267.2% | $888,300 -2.1% |
| 2024 | $2,153 +26.5% | $907,300 +385.2% |
| 2023 | $1,702 -1.1% | $187,000 |
Find assessor info on the county website
Neighborhood: 23838
Nearby schools
GreatSchools rating
- 4/10Ettrick Elementary SchoolGrades: PK-5Distance: 7.6 mi
- 2/10Matoaca Middle SchoolGrades: 6-8Distance: 5.6 mi
- 5/10Matoaca High SchoolGrades: 9-12Distance: 4.1 mi
Schools provided by the listing agent
- Elementary: Ettrick
- Middle: Matoaca
- High: Matoaca
Source: CVRMLS. This data may not be complete. We recommend contacting the local school district to confirm school assignments for this home.
Get a cash offer in 3 minutes
Find out how much your home could sell for in as little as 3 minutes with a no-obligation cash offer.
Estimated market value
$1,037,400
Get a cash offer in 3 minutes
Find out how much your home could sell for in as little as 3 minutes with a no-obligation cash offer.
Estimated market value
$1,037,400


