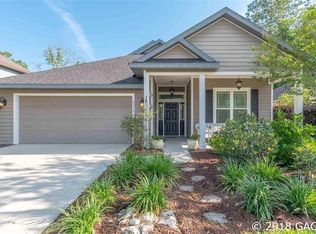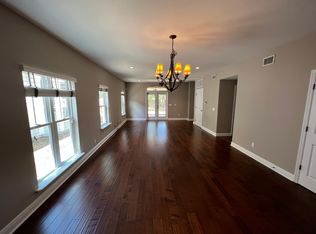Sold for $480,000 on 05/27/25
$480,000
8266 SW 78th Ln, Gainesville, FL 32608
4beds
2,050sqft
Single Family Residence
Built in 2012
6,970 Square Feet Lot
$480,100 Zestimate®
$234/sqft
$2,652 Estimated rent
Home value
$480,100
$451,000 - $514,000
$2,652/mo
Zestimate® history
Loading...
Owner options
Explore your selling options
What's special
Best deal on a renovated 4 bedroom/3 bathroom in Longleaf Village! Reduced for quick sale! New HVAC units, new tankless, gas hot water heater, new refrigerator, new wood floors in bedrooms, new carpeting upstairs, new huge walk-in closet, new smart home garage door opener, Nest thermastat and exterior cameras all convey with the home. Gorgeous kitchen with large granite island with seating, cream colored cabinets, subway tile backsplash, stainless appliances and warm brass accessories. This Tommy Williams home is energy efficient with an open floor plan and 10 foot ceilings, oversized covered patio and huge, fenced backyard facing open retention area-very private! Best location in the neighborhood with guest on-street parking and less than a block away from the pool and gym at the beautiful clubhouse. The inviting front porch is shaded with a beautiful Magnolia Tree and there's no work to do because the front yard maintenance is included in the low HOA fee. Home interior is freshly painted with no VOC paint as well. Move right in! This neighborhood is truly so convenient for shopping, UF, Shands, Celebration Pointe... yet is quiet and desirable with the shaded sidewalks and surrounding nature.
Zillow last checked: 8 hours ago
Listing updated: May 27, 2025 at 05:34am
Listing Provided by:
Cheri Jenkins 352-222-8420,
COOKIE KING REAL ESTATE, INC 352-528-5010
Bought with:
Cheri Jenkins, 3286935
COOKIE KING REAL ESTATE, INC
Source: Stellar MLS,MLS#: OM696846 Originating MLS: Ocala - Marion
Originating MLS: Ocala - Marion

Facts & features
Interior
Bedrooms & bathrooms
- Bedrooms: 4
- Bathrooms: 3
- Full bathrooms: 3
Primary bedroom
- Features: Walk-In Closet(s)
- Level: First
- Area: 225 Square Feet
- Dimensions: 15x15
Other
- Features: Walk-In Closet(s)
- Level: Second
- Area: 132 Square Feet
- Dimensions: 12x11
Kitchen
- Level: First
- Area: 168 Square Feet
- Dimensions: 12x14
Living room
- Level: First
- Area: 342 Square Feet
- Dimensions: 19x18
Heating
- Central, Electric
Cooling
- Central Air
Appliances
- Included: Dishwasher, Disposal, Dryer, Range, Refrigerator, Tankless Water Heater, Washer
- Laundry: Inside, Laundry Room
Features
- Cathedral Ceiling(s), Ceiling Fan(s), Eating Space In Kitchen, Open Floorplan, Primary Bedroom Main Floor, Stone Counters, Walk-In Closet(s)
- Flooring: Carpet, Tile, Hardwood
- Windows: Window Treatments
- Has fireplace: No
Interior area
- Total structure area: 2,534
- Total interior livable area: 2,050 sqft
Property
Parking
- Total spaces: 2
- Parking features: Garage - Attached
- Attached garage spaces: 2
- Details: Garage Dimensions: 19x21
Features
- Levels: Two
- Stories: 2
- Patio & porch: Covered, Front Porch, Rear Porch
- Exterior features: Irrigation System, Sidewalk
- Fencing: Wood
Lot
- Size: 6,970 sqft
- Features: Cleared, City Lot, Landscaped, Sidewalk
- Residential vegetation: Trees/Landscaped
Details
- Parcel number: 07098407431
- Zoning: PD
- Special conditions: None
Construction
Type & style
- Home type: SingleFamily
- Architectural style: Contemporary
- Property subtype: Single Family Residence
Materials
- HardiPlank Type, Stone
- Foundation: Slab
- Roof: Shingle
Condition
- New construction: No
- Year built: 2012
Details
- Builder model: Hamilton
- Builder name: Tommy Williams
Utilities & green energy
- Sewer: Public Sewer
- Water: Public
- Utilities for property: Cable Connected, Natural Gas Connected, Phone Available, Sewer Connected, Water Connected
Community & neighborhood
Community
- Community features: Clubhouse, Park, Playground, Pool, Sidewalks, Tennis Court(s)
Location
- Region: Gainesville
- Subdivision: LONGLEAF UNIT 4 PH 7
HOA & financial
HOA
- Has HOA: Yes
- HOA fee: $125 monthly
- Amenities included: Clubhouse, Pickleball Court(s), Pool, Recreation Facilities, Tennis Court(s)
- Services included: Maintenance Grounds
- Association name: Vesta
- Association phone: 352-331-9988
Other fees
- Pet fee: $0 monthly
Other financial information
- Total actual rent: 0
Other
Other facts
- Listing terms: Cash,Conventional,FHA,Owner May Carry,VA Loan
- Ownership: Fee Simple
- Road surface type: Paved, Asphalt
Price history
| Date | Event | Price |
|---|---|---|
| 5/27/2025 | Sold | $480,000-4%$234/sqft |
Source: | ||
| 4/23/2025 | Price change | $499,900-1.8%$244/sqft |
Source: | ||
| 3/20/2025 | Price change | $509,000-1.1%$248/sqft |
Source: | ||
| 3/9/2025 | Listed for sale | $514,900+14.4%$251/sqft |
Source: | ||
| 4/29/2022 | Sold | $450,000-5.2%$220/sqft |
Source: Public Record | ||
Public tax history
| Year | Property taxes | Tax assessment |
|---|---|---|
| 2024 | $6,282 +1.9% | $325,142 +3% |
| 2023 | $6,167 +50% | $315,672 +49.4% |
| 2022 | $4,113 +2.8% | $211,260 +3% |
Find assessor info on the county website
Neighborhood: 32608
Nearby schools
GreatSchools rating
- 6/10Kimball Wiles Elementary SchoolGrades: PK-5Distance: 2.1 mi
- 7/10Kanapaha Middle SchoolGrades: 6-8Distance: 1.8 mi
- 6/10Gainesville High SchoolGrades: 9-12Distance: 8.1 mi
Schools provided by the listing agent
- Elementary: Kimball Wiles Elementary School-AL
- Middle: Kanapaha Middle School-AL
- High: Gainesville High School-AL
Source: Stellar MLS. This data may not be complete. We recommend contacting the local school district to confirm school assignments for this home.

Get pre-qualified for a loan
At Zillow Home Loans, we can pre-qualify you in as little as 5 minutes with no impact to your credit score.An equal housing lender. NMLS #10287.
Sell for more on Zillow
Get a free Zillow Showcase℠ listing and you could sell for .
$480,100
2% more+ $9,602
With Zillow Showcase(estimated)
$489,702

