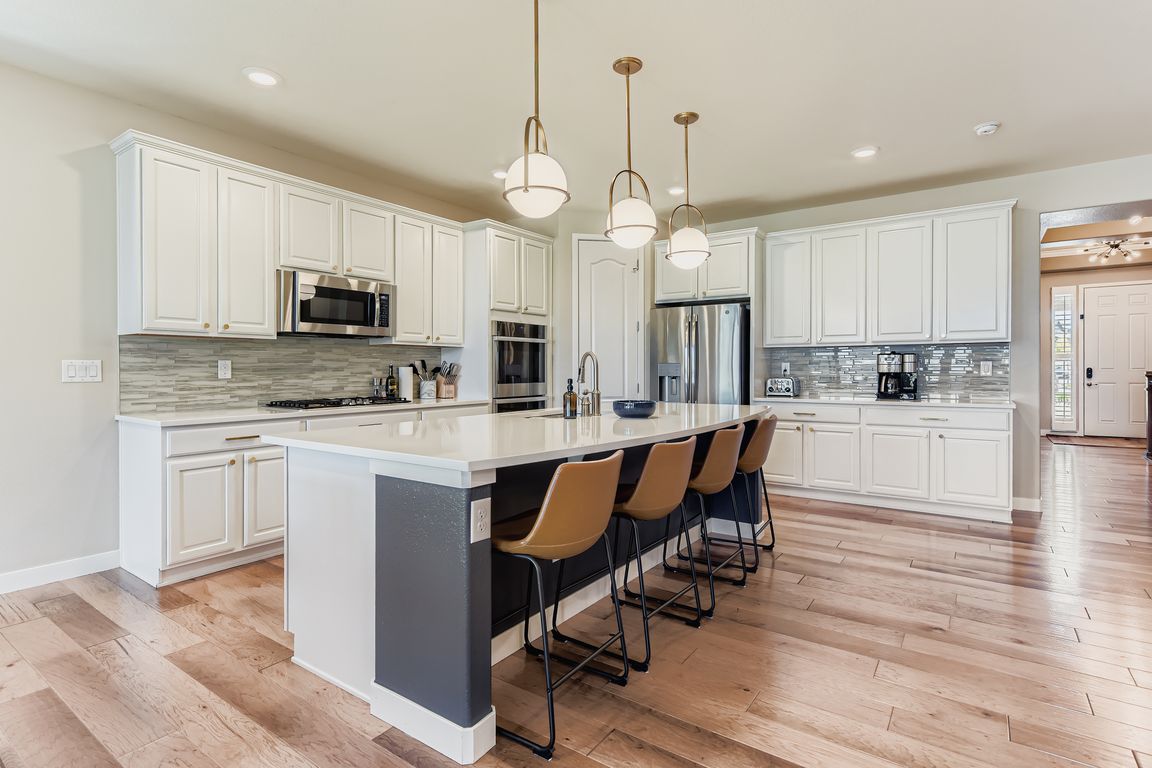
For salePrice cut: $10K (11/15)
$975,000
6beds
4,490sqft
8267 Arapahoe Peak Street, Littleton, CO 80125
6beds
4,490sqft
Single family residence
Built in 2019
7,754 sqft
3 Attached garage spaces
$217 price/sqft
What's special
Discover modern elegance in this pristine ranch-style home situated in desirable Providence Village. With a spacious 3-car tandem garage, this residence is perfect for storing your boat or accommodating multiple vehicles. Step inside to find gorgeous engineered wood floors that create a warm and inviting atmosphere. The main level features two cozy ...
- 56 days |
- 715 |
- 31 |
Source: REcolorado,MLS#: 4009971
Travel times
Living Room
Kitchen
Primary Bedroom
Zillow last checked: 8 hours ago
Listing updated: November 15, 2025 at 12:06pm
Listed by:
Chris Grund 303-815-2505 chris@thrivedenver.com,
Thrive Real Estate Group
Source: REcolorado,MLS#: 4009971
Facts & features
Interior
Bedrooms & bathrooms
- Bedrooms: 6
- Bathrooms: 5
- Full bathrooms: 3
- 3/4 bathrooms: 1
- 1/2 bathrooms: 1
- Main level bathrooms: 3
- Main level bedrooms: 4
Bedroom
- Features: Primary Suite
- Level: Main
Bedroom
- Level: Main
Bedroom
- Level: Main
Bedroom
- Level: Main
Bedroom
- Level: Basement
Bedroom
- Level: Basement
Bathroom
- Features: Primary Suite
- Level: Main
Bathroom
- Level: Main
Bathroom
- Level: Basement
Bathroom
- Level: Main
Bathroom
- Level: Basement
Dining room
- Level: Main
Family room
- Level: Main
Kitchen
- Level: Main
Kitchen
- Level: Main
Laundry
- Level: Main
Living room
- Level: Main
Heating
- Natural Gas
Cooling
- Central Air
Appliances
- Included: Dishwasher, Disposal, Dryer, Microwave, Range, Range Hood, Refrigerator, Washer
Features
- Ceiling Fan(s), Corian Counters, Eat-in Kitchen, Entrance Foyer, Five Piece Bath, High Ceilings, High Speed Internet, Jack & Jill Bathroom, Open Floorplan, Vaulted Ceiling(s), Walk-In Closet(s)
- Flooring: Carpet, Tile
- Windows: Double Pane Windows
- Basement: Partial
- Number of fireplaces: 1
- Fireplace features: Family Room
- Common walls with other units/homes: No Common Walls
Interior area
- Total structure area: 4,490
- Total interior livable area: 4,490 sqft
- Finished area above ground: 2,245
- Finished area below ground: 1,853
Video & virtual tour
Property
Parking
- Total spaces: 3
- Parking features: Garage - Attached
- Attached garage spaces: 3
Features
- Levels: One
- Stories: 1
- Patio & porch: Covered, Front Porch
- Exterior features: Gas Grill, Private Yard, Rain Gutters
- Fencing: Full
Lot
- Size: 7,754 Square Feet
- Features: Irrigated, Landscaped, Sprinklers In Front, Sprinklers In Rear
Details
- Parcel number: R0491593
- Special conditions: Standard
Construction
Type & style
- Home type: SingleFamily
- Architectural style: Contemporary
- Property subtype: Single Family Residence
Materials
- Frame
- Roof: Composition
Condition
- Year built: 2019
Details
- Builder name: Lennar
Utilities & green energy
- Sewer: Public Sewer
- Water: Public
- Utilities for property: Cable Available, Internet Access (Wired)
Community & HOA
Community
- Security: Carbon Monoxide Detector(s), Security System, Smart Cameras, Smoke Detector(s)
- Subdivision: Sterling Ranch
HOA
- Has HOA: Yes
- Amenities included: Clubhouse, Park, Trail(s)
- HOA name: Sterling Ranch CAB
- HOA phone: 720-661-9694
Location
- Region: Littleton
Financial & listing details
- Price per square foot: $217/sqft
- Tax assessed value: $965,027
- Annual tax amount: $10,887
- Date on market: 10/3/2025
- Listing terms: Cash,Conventional,FHA,VA Loan
- Exclusions: Seller Personal Property, Mounts And Tvs
- Ownership: Individual
- Electric utility on property: Yes