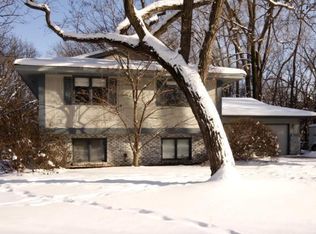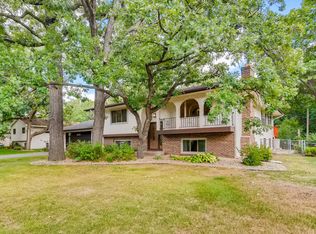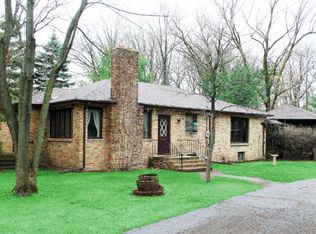Closed
$470,000
8267 Greenwood Dr, Mounds View, MN 55112
5beds
3,059sqft
Single Family Residence
Built in 1978
0.49 Acres Lot
$497,900 Zestimate®
$154/sqft
$3,070 Estimated rent
Home value
$497,900
$473,000 - $523,000
$3,070/mo
Zestimate® history
Loading...
Owner options
Explore your selling options
What's special
Welcome HOME to 8267 Greenwood! Situated on nearly ½ ACRE amongst the majestic oak & maples, DON’T MISS this 5 bedroom, 3 bath memory maker within MV School Dist. 621. Though standing since ’78, this home was completely re-imagined & expanded in 2009. The design elements speak quality & expense was not spared w/ Marvin Windows, Timberline Shingles & EDCO steel siding, soffit & gutters, sprinkler & NEW Geothermal HVAC! Venture inside & the cozy warmth & natural light envelopes you. Eyes are drawn to the dramatic vault & feel of spaciousness. Venture up & catch a glimpse of the expansive kitchen w/ oodles of CUSTOM cabinetry & prep space. The living room fireplace is a perfect place to relax w/coffee in hand and the massive Great room addition will Wow you. Saunter out the patio door & get that northwoods feel on the deck. Escape to the lower featuring 3 sizeable bedrooms, 2 baths, storage/flex space & cute little nooks to relax & unwind. Proximity to all that Mounds View offers!
Zillow last checked: 8 hours ago
Listing updated: August 19, 2024 at 07:30pm
Listed by:
Suzanne Linn 612-860-2016,
Edina Realty, Inc.,
James "JJ" Johnston 651-587-8761
Bought with:
Karim Sadek Elraheb
Re/Max Advantage Plus
Source: NorthstarMLS as distributed by MLS GRID,MLS#: 6336854
Facts & features
Interior
Bedrooms & bathrooms
- Bedrooms: 5
- Bathrooms: 3
- Full bathrooms: 1
- 3/4 bathrooms: 1
- 1/2 bathrooms: 1
Bedroom 1
- Level: Upper
- Area: 270 Square Feet
- Dimensions: 18x15
Bedroom 2
- Level: Upper
- Area: 210 Square Feet
- Dimensions: 21x10
Bedroom 3
- Level: Lower
- Area: 168 Square Feet
- Dimensions: 14x12
Bedroom 4
- Level: Lower
- Area: 156 Square Feet
- Dimensions: 12x13
Bedroom 5
- Level: Lower
- Area: 132 Square Feet
- Dimensions: 12x11
Dining room
- Level: Upper
- Area: 130 Square Feet
- Dimensions: 13x10
Family room
- Level: Upper
- Area: 390 Square Feet
- Dimensions: 26x15
Family room
- Level: Lower
- Area: 391 Square Feet
- Dimensions: 17x23
Foyer
- Level: Main
Kitchen
- Level: Upper
- Area: 144 Square Feet
- Dimensions: 12x12
Laundry
- Level: Lower
- Area: 110 Square Feet
- Dimensions: 10x11
Living room
- Level: Upper
- Area: 260 Square Feet
- Dimensions: 20x13
Storage
- Level: Lower
- Area: 165 Square Feet
- Dimensions: 15x11
Heating
- Geothermal
Cooling
- Geothermal
Appliances
- Included: Air-To-Air Exchanger, Dishwasher, Disposal, Dryer, Freezer, Gas Water Heater, Water Osmosis System, Microwave, Range, Refrigerator, Washer
Features
- Basement: Drain Tiled,Egress Window(s),Finished,Full,Storage Space
- Number of fireplaces: 2
- Fireplace features: Family Room, Living Room, Wood Burning
Interior area
- Total structure area: 3,059
- Total interior livable area: 3,059 sqft
- Finished area above ground: 1,664
- Finished area below ground: 1,395
Property
Parking
- Total spaces: 2
- Parking features: Attached, Asphalt, Garage Door Opener
- Attached garage spaces: 2
- Has uncovered spaces: Yes
- Details: Garage Dimensions (23x24), Garage Door Height (8)
Accessibility
- Accessibility features: Doors 36"+
Features
- Levels: Multi/Split
- Fencing: Chain Link,Full,Wire
Lot
- Size: 0.49 Acres
- Dimensions: 109 x 195
- Features: Near Public Transit
Details
- Foundation area: 1548
- Parcel number: 063023110066
- Zoning description: Residential-Single Family
Construction
Type & style
- Home type: SingleFamily
- Property subtype: Single Family Residence
Materials
- Steel Siding, Concrete
- Roof: Age Over 8 Years,Asphalt
Condition
- Age of Property: 46
- New construction: No
- Year built: 1978
Utilities & green energy
- Electric: Circuit Breakers, Power Company: Xcel Energy
- Gas: Natural Gas
- Sewer: City Sewer/Connected
- Water: City Water/Connected
Community & neighborhood
Location
- Region: Mounds View
- Subdivision: Greenwood Terrace
HOA & financial
HOA
- Has HOA: No
Price history
| Date | Event | Price |
|---|---|---|
| 8/18/2023 | Sold | $470,000-6%$154/sqft |
Source: | ||
| 7/28/2023 | Pending sale | $500,000$163/sqft |
Source: | ||
| 7/14/2023 | Listed for sale | $500,000+405.1%$163/sqft |
Source: | ||
| 8/1/1985 | Sold | $99,000$32/sqft |
Source: Agent Provided | ||
Public tax history
| Year | Property taxes | Tax assessment |
|---|---|---|
| 2024 | $5,816 -1.2% | $453,000 +3.3% |
| 2023 | $5,886 +6.2% | $438,500 -2.3% |
| 2022 | $5,544 +10% | $449,000 +16.8% |
Find assessor info on the county website
Neighborhood: 55112
Nearby schools
GreatSchools rating
- 4/10Pinewood Elementary SchoolGrades: 1-5Distance: 1.2 mi
- 5/10Edgewood Middle SchoolGrades: 6-8Distance: 1.7 mi
- 8/10Irondale Senior High SchoolGrades: 9-12Distance: 2 mi
Get a cash offer in 3 minutes
Find out how much your home could sell for in as little as 3 minutes with a no-obligation cash offer.
Estimated market value
$497,900
Get a cash offer in 3 minutes
Find out how much your home could sell for in as little as 3 minutes with a no-obligation cash offer.
Estimated market value
$497,900


