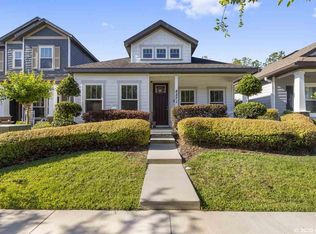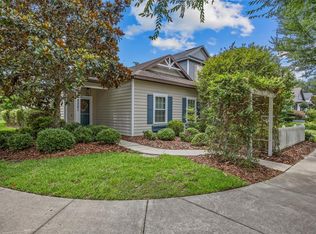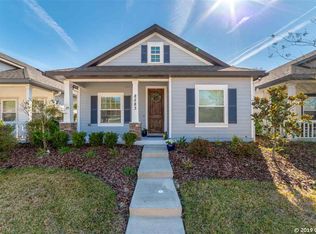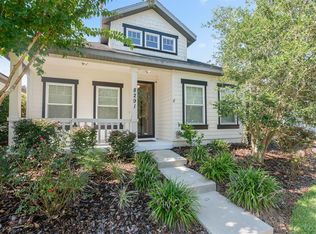Sold for $435,000 on 11/20/24
$435,000
8267 SW 78th Ln, Gainesville, FL 32608
5beds
2,655sqft
Single Family Residence
Built in 2013
4,356 Square Feet Lot
$430,000 Zestimate®
$164/sqft
$3,333 Estimated rent
Home value
$430,000
$387,000 - $477,000
$3,333/mo
Zestimate® history
Loading...
Owner options
Explore your selling options
What's special
This 2013 Lotus floorplan by Robinshore sounds absolutely stunning and offers everything a family could desire in a home. From its energy efficiency to its upgraded finishes, it's evident that this home was designed with both style and practicality in mind. The spacious layout with 5 bedrooms and 3 baths with a Den provides ample space for everyone to spread out comfortably. The hardwood floors throughout the main living area add warmth and elegance, while the open kitchen featuring maple glazed wood cabinets, granite countertops, and stainless-steel appliances is sure to be a favorite spot for cooking and entertaining. The main floor owner's suite sounds like a peaceful retreat with its dual sinks, separate shower, tub, and large walk-in closet. Additionally, the flexibility of the first-floor flex room for use as an office and the second-story flex space for a media room or bonus room offers versatility to accommodate various needs and preferences. The amenities included in the HOA, such as front lawn maintenance, access to the pool, clubhouse, fitness center, tennis and basketball courts, add tremendous value and convenience for residents. And with nearby schools like Wiles Elementary and Kanapaha Middle, along with easy commutes to UF, Shands, VA hospital, and I-75, as well as shopping and dining options at Celebration Pointe and Butler Plaza, this location offers the perfect blend of suburban tranquility and urban convenience. Overall, this move-in ready gem seems like an ideal choice for any family looking for a beautiful and functional home in a thriving community. Room Feature: Linen Closet In Bath (Primary Bedroom).
Zillow last checked: 8 hours ago
Listing updated: November 21, 2024 at 06:40am
Listing Provided by:
Gregg Martin 386-462-2480,
SAXON REALTY INC 386-462-2480
Bought with:
Jonathan Talley, 3571224
PROPERTUNITY REAL ESTATE PROS
Source: Stellar MLS,MLS#: GC517157 Originating MLS: Gainesville-Alachua
Originating MLS: Gainesville-Alachua

Facts & features
Interior
Bedrooms & bathrooms
- Bedrooms: 5
- Bathrooms: 3
- Full bathrooms: 3
Primary bedroom
- Features: Bath With Whirlpool, Built-In Shower Bench, Ceiling Fan(s), Granite Counters, Makeup/Vanity Space, Split Vanities, Tub with Separate Shower Stall, Walk-In Closet(s)
- Level: First
- Dimensions: 14.1x10.1
Dining room
- Level: First
- Dimensions: 11.11x8.11
Kitchen
- Features: Breakfast Bar, Pantry, Granite Counters
- Level: First
- Dimensions: 10.8x12.1
Living room
- Features: Ceiling Fan(s)
- Level: First
- Dimensions: 13.3x14.1
Heating
- Electric
Cooling
- Central Air
Appliances
- Included: Dishwasher, Disposal, Electric Water Heater, Exhaust Fan, Ice Maker, Microwave, Range, Range Hood, Refrigerator
- Laundry: Inside, Laundry Room
Features
- Ceiling Fan(s), Crown Molding, High Ceilings, Primary Bedroom Main Floor, Open Floorplan, Split Bedroom, Thermostat, Tray Ceiling(s), Walk-In Closet(s)
- Flooring: Porcelain Tile, Hardwood
- Windows: Blinds, Double Pane Windows, ENERGY STAR Qualified Windows, Window Treatments
- Has fireplace: Yes
Interior area
- Total structure area: 2,655
- Total interior livable area: 2,655 sqft
Property
Parking
- Total spaces: 2
- Parking features: Driveway, Garage Door Opener, Garage Faces Rear, Ground Level, On Street, Underground
- Attached garage spaces: 2
- Has uncovered spaces: Yes
Features
- Levels: Two
- Stories: 2
- Patio & porch: Covered, Enclosed, Porch, Rear Porch, Screened
- Exterior features: Irrigation System, Lighting, Rain Gutters, Sidewalk
- Fencing: Wood
- Has view: Yes
- View description: Garden
Lot
- Size: 4,356 sqft
- Features: Cleared, In County, Landscaped, Sidewalk
- Residential vegetation: Mature Landscaping
Details
- Parcel number: 07098407442
- Zoning: PD
- Special conditions: None
Construction
Type & style
- Home type: SingleFamily
- Architectural style: Contemporary
- Property subtype: Single Family Residence
Materials
- HardiPlank Type, Wood Frame (FSC Certified)
- Foundation: Slab
- Roof: Shingle
Condition
- Completed
- New construction: No
- Year built: 2013
Details
- Builder model: Lotus 2565
- Builder name: Robinshore
Utilities & green energy
- Sewer: Public Sewer
- Water: Public
- Utilities for property: Cable Connected, Electricity Connected, Fire Hydrant, Natural Gas Connected, Public, Sewer Connected, Street Lights, Underground Utilities, Water Connected
Community & neighborhood
Community
- Community features: Association Recreation - Owned, Clubhouse, Fitness Center, Park, Playground, Pool, Sidewalks
Location
- Region: Gainesville
- Subdivision: LONGLEAF UNIT 4 PH 7
HOA & financial
HOA
- Has HOA: Yes
- HOA fee: $116 monthly
- Amenities included: Clubhouse, Fitness Center, Pool, Recreation Facilities
- Association name: Vesta
Other fees
- Pet fee: $0 monthly
Other financial information
- Total actual rent: 0
Other
Other facts
- Listing terms: Cash,Conventional
- Ownership: Fee Simple
- Road surface type: Paved
Price history
| Date | Event | Price |
|---|---|---|
| 11/20/2024 | Sold | $435,000-3.3%$164/sqft |
Source: | ||
| 10/17/2024 | Pending sale | $449,900$169/sqft |
Source: | ||
| 9/15/2024 | Price change | $449,900-6.1%$169/sqft |
Source: | ||
| 3/7/2024 | Price change | $478,900-4.2%$180/sqft |
Source: | ||
| 11/1/2023 | Listed for sale | $499,900-7.4%$188/sqft |
Source: | ||
Public tax history
| Year | Property taxes | Tax assessment |
|---|---|---|
| 2024 | $9,378 +60.3% | $436,929 +50.4% |
| 2023 | $5,848 +3.7% | $290,555 +3% |
| 2022 | $5,639 +2.9% | $282,093 +3% |
Find assessor info on the county website
Neighborhood: 32608
Nearby schools
GreatSchools rating
- 6/10Kimball Wiles Elementary SchoolGrades: PK-5Distance: 2.1 mi
- 7/10Kanapaha Middle SchoolGrades: 6-8Distance: 1.8 mi
- 6/10Gainesville High SchoolGrades: 9-12Distance: 8.1 mi
Schools provided by the listing agent
- Elementary: Kimball Wiles Elementary School-AL
- Middle: Kanapaha Middle School-AL
- High: Gainesville High School-AL
Source: Stellar MLS. This data may not be complete. We recommend contacting the local school district to confirm school assignments for this home.

Get pre-qualified for a loan
At Zillow Home Loans, we can pre-qualify you in as little as 5 minutes with no impact to your credit score.An equal housing lender. NMLS #10287.
Sell for more on Zillow
Get a free Zillow Showcase℠ listing and you could sell for .
$430,000
2% more+ $8,600
With Zillow Showcase(estimated)
$438,600


