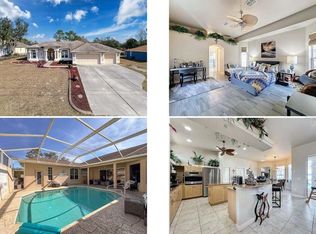Sold for $398,000
$398,000
8268 Cockatoo Rd, Weeki Wachee, FL 34613
4beds
2,338sqft
Single Family Residence
Built in 2008
0.48 Acres Lot
$404,300 Zestimate®
$170/sqft
$2,394 Estimated rent
Home value
$404,300
$380,000 - $429,000
$2,394/mo
Zestimate® history
Loading...
Owner options
Explore your selling options
What's special
This BRAND NEW 2022 rebuilt home, reconstructed from the block up, has 4 bedrooms, 3 baths and sits on almost a 1/2 acre of land in a nice semi secluded wooded area. The yard has various mature trees with a mostly fenced yard. The home has a large front and rear porch for your enjoyment. Large open kitchen with all new appliances, gives you the perfect opportunity to cook while visiting with your guests as you entertain in the over sized great room. The kitchen has a large island with numerous cabinets for storage and has a pantry and storage closet. Split floor plan with master bedroom, walk in closet, and shower / garden bath with double sink on one side and 3 other bedrooms and 2 more baths including a Jack and Jill bathroom for bedrooms 2 and 3 on the other side of house for privacy. Laundry room and 2 car garage. Almost everything is new or has been replaced in this home from the walls up. The septic and the well were already in place. Some minor finishing touches are still being done. Come add your touches and make this house your home.
Zillow last checked: 8 hours ago
Listing updated: November 15, 2024 at 07:24pm
Listed by:
Vickie L. Moyer-Skidmore 727-612-8819,
Future Home Realty
Bought with:
James G Adams, 3437742
eXp Realty LLC
Source: HCMLS,MLS#: 2228382
Facts & features
Interior
Bedrooms & bathrooms
- Bedrooms: 4
- Bathrooms: 3
- Full bathrooms: 3
Primary bedroom
- Level: Main
- Area: 208
- Dimensions: 16x13
Bedroom 2
- Level: Main
- Area: 144
- Dimensions: 12x12
Bedroom 3
- Level: Main
- Area: 156
- Dimensions: 13x12
Bedroom 4
- Level: Main
- Area: 195
- Dimensions: 15x13
Dining room
- Level: Main
- Area: 144
- Dimensions: 12x12
Great room
- Level: Main
- Area: 490
- Dimensions: 35x14
Kitchen
- Level: Main
- Area: 255
- Dimensions: 17x15
Heating
- Central, Electric
Cooling
- Central Air, Electric
Appliances
- Included: Dishwasher, Electric Oven, Microwave, Refrigerator
Features
- Breakfast Bar, Built-in Features, Ceiling Fan(s), Double Vanity, Kitchen Island, Open Floorplan, Pantry, Primary Bathroom -Tub with Separate Shower, Master Downstairs, Vaulted Ceiling(s), Walk-In Closet(s), Split Plan
- Flooring: Tile
- Has fireplace: No
Interior area
- Total structure area: 2,338
- Total interior livable area: 2,338 sqft
Property
Parking
- Total spaces: 2
- Parking features: Attached, Garage Door Opener
- Attached garage spaces: 2
Features
- Levels: One
- Stories: 1
- Patio & porch: Front Porch, Patio
- Fencing: Chain Link,Privacy,Wood
Lot
- Size: 0.48 Acres
Details
- Parcel number: R01 221 17 3300 0059 0030
- Zoning: R1C
- Zoning description: Residential
Construction
Type & style
- Home type: SingleFamily
- Architectural style: Ranch
- Property subtype: Single Family Residence
Materials
- Block, Concrete, Stucco
Condition
- Fixer
- New construction: No
- Year built: 2008
Utilities & green energy
- Sewer: Private Sewer
- Water: Well
- Utilities for property: Cable Available, Electricity Available
Community & neighborhood
Location
- Region: Weeki Wachee
- Subdivision: Royal Highlands Unit 2
Other
Other facts
- Listing terms: Cash,Conventional,FHA,VA Loan
Price history
| Date | Event | Price |
|---|---|---|
| 2/9/2023 | Sold | $398,000$170/sqft |
Source: | ||
| 1/15/2023 | Pending sale | $398,000$170/sqft |
Source: | ||
| 12/2/2022 | Price change | $398,000-4.1%$170/sqft |
Source: | ||
| 11/10/2022 | Listed for sale | $415,000+628.1%$178/sqft |
Source: | ||
| 2/10/2021 | Sold | $57,000+3.8%$24/sqft |
Source: | ||
Public tax history
| Year | Property taxes | Tax assessment |
|---|---|---|
| 2024 | $6,717 +100.5% | $420,984 +474.4% |
| 2023 | $3,351 +142.2% | $73,285 +10% |
| 2022 | $1,384 +17.9% | $66,623 +31% |
Find assessor info on the county website
Neighborhood: North Weeki Wachee
Nearby schools
GreatSchools rating
- 5/10Winding Waters K-8Grades: PK-8Distance: 3.9 mi
- 3/10Weeki Wachee High SchoolGrades: 9-12Distance: 3.6 mi
Schools provided by the listing agent
- Elementary: Winding Waters K-8
- Middle: Winding Waters K-8
- High: Weeki Wachee
Source: HCMLS. This data may not be complete. We recommend contacting the local school district to confirm school assignments for this home.
Get a cash offer in 3 minutes
Find out how much your home could sell for in as little as 3 minutes with a no-obligation cash offer.
Estimated market value$404,300
Get a cash offer in 3 minutes
Find out how much your home could sell for in as little as 3 minutes with a no-obligation cash offer.
Estimated market value
$404,300
