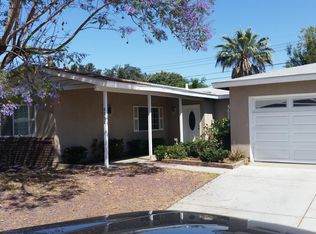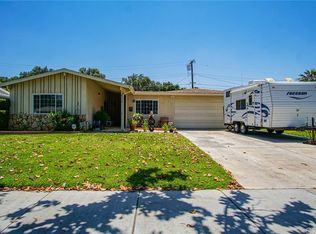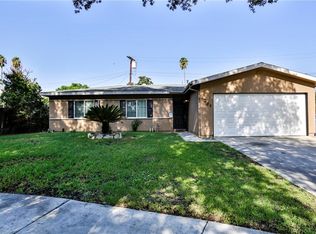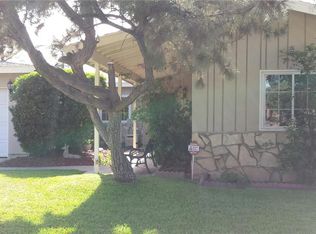Sold for $625,000
Listing Provided by:
Monique Jansen DRE #01735850 951-479-2040,
Move Home Realty
Bought with: Real Broker
$625,000
8268 Garfield St, Riverside, CA 92504
3beds
1,125sqft
Single Family Residence
Built in 1959
6,970 Square Feet Lot
$655,700 Zestimate®
$556/sqft
$2,948 Estimated rent
Home value
$655,700
$623,000 - $688,000
$2,948/mo
Zestimate® history
Loading...
Owner options
Explore your selling options
What's special
Pool Home!!! Upgraded ready to move, newer paint, floors, appliances... Offering 3 bedrooms 2 bathrooms, property offers solar power, upgraded kitchen, newer cabinets, slow close drawers, solid surface countertops, dual pane windows, water softener, water heater and air conditioner just over 2 years old. Pool with spa combo, concrete patio, 2 car garage Close to Cal Baptist, fwy, schools and shopping.
Zillow last checked: 8 hours ago
Listing updated: April 18, 2024 at 04:32pm
Listing Provided by:
Monique Jansen DRE #01735850 951-479-2040,
Move Home Realty
Bought with:
Carlos Elizalde, DRE #02090487
Real Broker
Source: CRMLS,MLS#: IG23224414 Originating MLS: California Regional MLS
Originating MLS: California Regional MLS
Facts & features
Interior
Bedrooms & bathrooms
- Bedrooms: 3
- Bathrooms: 2
- Full bathrooms: 2
- Main level bathrooms: 2
- Main level bedrooms: 3
Bedroom
- Features: All Bedrooms Down
Bathroom
- Features: Tub Shower
Heating
- Central
Cooling
- Central Air
Appliances
- Laundry: Common Area, Laundry Closet
Features
- All Bedrooms Down
- Has fireplace: No
- Fireplace features: None
- Common walls with other units/homes: No Common Walls
Interior area
- Total interior livable area: 1,125 sqft
Property
Parking
- Total spaces: 2
- Parking features: Garage - Attached
- Attached garage spaces: 2
Features
- Levels: One
- Stories: 1
- Entry location: front
- Has private pool: Yes
- Pool features: In Ground, Private
- Has view: Yes
- View description: None
Lot
- Size: 6,970 sqft
- Features: Back Yard
Details
- Parcel number: 227191004
- Zoning: R1065
- Special conditions: Standard
Construction
Type & style
- Home type: SingleFamily
- Property subtype: Single Family Residence
Condition
- New construction: No
- Year built: 1959
Utilities & green energy
- Sewer: Public Sewer
- Water: Public
Community & neighborhood
Community
- Community features: Curbs
Location
- Region: Riverside
Other
Other facts
- Listing terms: Cash,Conventional,FHA
Price history
| Date | Event | Price |
|---|---|---|
| 10/23/2025 | Listing removed | $654,900$582/sqft |
Source: | ||
| 6/23/2025 | Listed for sale | $654,900+4.8%$582/sqft |
Source: | ||
| 4/18/2024 | Sold | $625,000+1.6%$556/sqft |
Source: | ||
| 3/23/2024 | Contingent | $615,000$547/sqft |
Source: | ||
| 3/9/2024 | Price change | $615,000-1.6%$547/sqft |
Source: | ||
Public tax history
| Year | Property taxes | Tax assessment |
|---|---|---|
| 2025 | $7,140 +28.5% | $637,500 +25.3% |
| 2024 | $5,557 +0.5% | $508,755 +2% |
| 2023 | $5,531 +93.8% | $498,780 +93.6% |
Find assessor info on the county website
Neighborhood: Ramona
Nearby schools
GreatSchools rating
- 5/10Monroe Elementary SchoolGrades: K-6Distance: 0.4 mi
- 5/10Chemawa Middle SchoolGrades: 7-8Distance: 0.8 mi
- 5/10Ramona High SchoolGrades: 9-12Distance: 0.8 mi
Get a cash offer in 3 minutes
Find out how much your home could sell for in as little as 3 minutes with a no-obligation cash offer.
Estimated market value$655,700
Get a cash offer in 3 minutes
Find out how much your home could sell for in as little as 3 minutes with a no-obligation cash offer.
Estimated market value
$655,700



