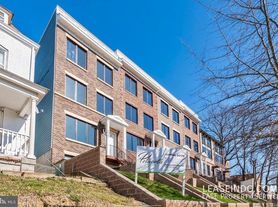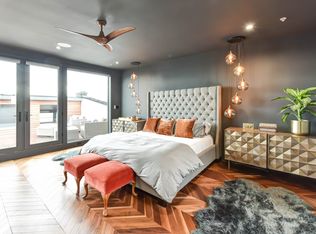Welcome to 827 Allison St NW - a beautifully updated three bedroom, two and a half-bath rowhouse in the heart of Petworth that blends classic DC charm with modern comfort. This deep, light-filled home offers generous living space and an open layout, featuring an updated kitchen with stainless steel appliances and plenty of cabinet storage. The inviting living room is anchored by a cozy gas fireplace. The fully finished basement adds flexibility for a family room, office, or guest suite, while the large, flat backyard is ideal for gatherings, complete with two-car parking in the rear. With easy access to Sherman Circle Park, the Georgia Ave-Petworth Metro, and neighborhood favorites like Timber Pizza, Honeymoon Chicken, and Yes! Organic Market, you'll enjoy the perfect blend of comfort, community, and city convenience.
House for rent
$4,800/mo
827 Allison St NW, Washington, DC 20011
3beds
1,988sqft
Price may not include required fees and charges.
Singlefamily
Available now
Cats, dogs OK
Central air, electric, ceiling fan
Dryer in unit laundry
2 Parking spaces parking
Electric, forced air, fireplace
What's special
Fully finished basementIdeal for gatheringsUpdated three bedroomTwo and a half-bathLarge flat backyardOpen layoutUpdated kitchen
- 19 hours |
- -- |
- -- |
District law requires that a housing provider state that the housing provider will not refuse to rent a rental unit to a person because the person will provide the rental payment, in whole or in part, through a voucher for rental housing assistance provided by the District or federal government.
Travel times
Zillow can help you save for your dream home
With a 6% savings match, a first-time homebuyer savings account is designed to help you reach your down payment goals faster.
Offer exclusive to Foyer+; Terms apply. Details on landing page.
Facts & features
Interior
Bedrooms & bathrooms
- Bedrooms: 3
- Bathrooms: 3
- Full bathrooms: 2
- 1/2 bathrooms: 1
Heating
- Electric, Forced Air, Fireplace
Cooling
- Central Air, Electric, Ceiling Fan
Appliances
- Included: Dishwasher, Disposal, Dryer, Microwave, Refrigerator, Washer
- Laundry: Dryer In Unit, In Unit, Washer In Unit
Features
- Ceiling Fan(s), Combination Dining/Living, Dry Wall, Open Floorplan, Recessed Lighting
- Flooring: Hardwood
- Has basement: Yes
- Has fireplace: Yes
Interior area
- Total interior livable area: 1,988 sqft
Property
Parking
- Total spaces: 2
- Parking features: Driveway
- Details: Contact manager
Features
- Exterior features: Contact manager
Details
- Parcel number: 30170021
Construction
Type & style
- Home type: SingleFamily
- Architectural style: Colonial
- Property subtype: SingleFamily
Condition
- Year built: 1910
Community & HOA
Location
- Region: Washington
Financial & listing details
- Lease term: Contact For Details
Price history
| Date | Event | Price |
|---|---|---|
| 10/14/2025 | Listed for rent | $4,800+31.5%$2/sqft |
Source: Bright MLS #DCDC2227252 | ||
| 9/12/2022 | Sold | $850,000-1.2%$428/sqft |
Source: Public Record | ||
| 8/30/2022 | Pending sale | $860,000$433/sqft |
Source: | ||
| 8/9/2022 | Contingent | $860,000$433/sqft |
Source: | ||
| 8/4/2022 | Listed for sale | $860,000-1.7%$433/sqft |
Source: | ||

