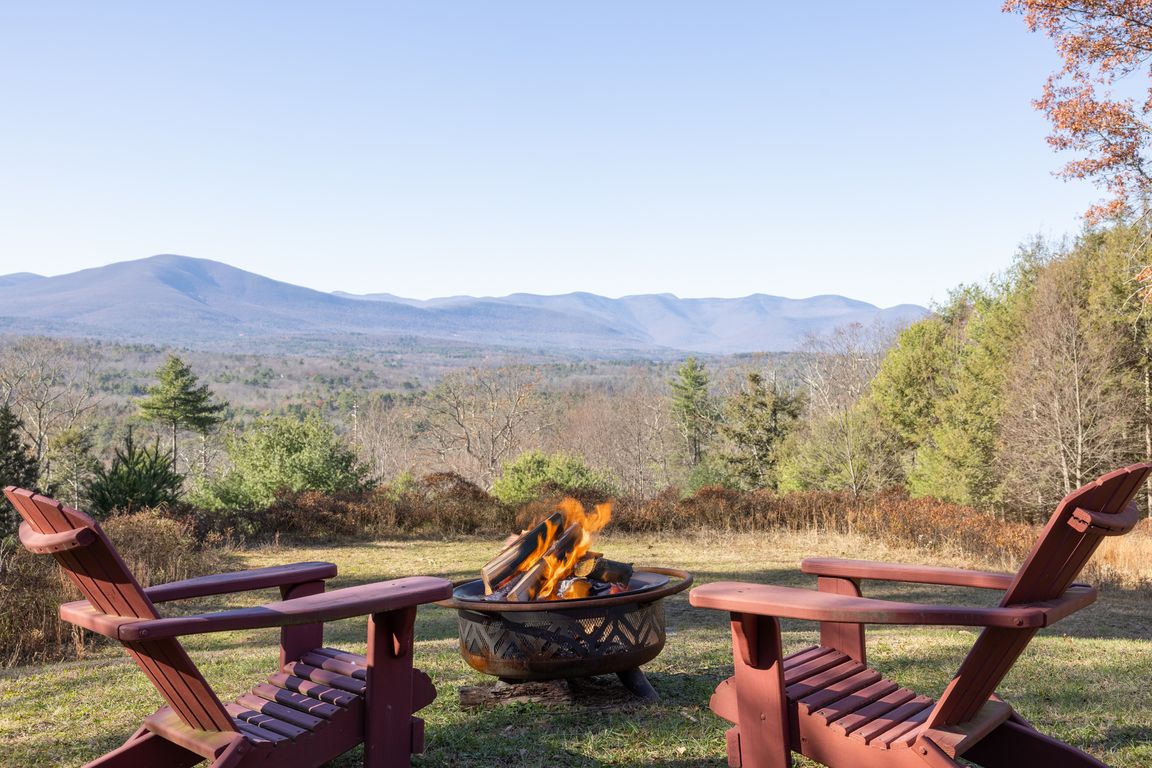Open: Sat 1pm-3pm

Active
$1,200,000
3beds
1,512sqft
827 Ashokan Road, Kingston, NY 12401
3beds
1,512sqft
Single family residence
Built in 1995
4.50 Acres
Open parking
$794 price/sqft
What's special
Maple butcher-block islandOpen airy atmosphereLarge mountain view balconyQuiet country roadSoaring vaulted ceilingsFully updated kitchenQuartzite countertops
Impossibly private mountain-top escape offers sweeping, jaw-dropping views of the forever wild Ahsokan Reservoir ridgeline. Set back nearly one third of a mile off the road, on 4.5 pristine acres, this property offers a rare opportunity to own a once in a lifetime getaway surrounded by nature's untouched beauty. The living room ...
- 2 days |
- 1,472 |
- 134 |
Source: HVCRMLS,MLS#: 20255775
Travel times
Chefs Kitchen
Living Room
Primary Bedroom + Balcony
Screened Porch
Bedroom
View
Exterior
Aerials
Zillow last checked: 8 hours ago
Listing updated: November 20, 2025 at 08:53am
Listing by:
Compass Greater NY, LLC 838-877-8283,
Craig Smith 845-518-3844
Source: HVCRMLS,MLS#: 20255775
Facts & features
Interior
Bedrooms & bathrooms
- Bedrooms: 3
- Bathrooms: 2
- Full bathrooms: 2
Heating
- Baseboard, Oil, Wood Stove
Cooling
- Ceiling Fan(s)
Appliances
- Included: Water Heater, Washer, Stainless Steel Appliance(s), Refrigerator, Range Hood, Microwave, Ice Maker, Gas Range, Gas Oven, Freezer, Dryer, Dishwasher
- Laundry: In Basement, Lower Level
Features
- Beamed Ceilings, Cathedral Ceiling(s), Ceiling Fan(s), Eat-in Kitchen, High Ceilings, Kitchen Island, Recreation Room, Stone Counters, Storage, Vaulted Ceiling(s)
- Flooring: Hardwood, Tile
- Doors: Sliding Doors, Storm Door(s)
- Windows: Blinds, Screens, Skylight(s), Window Treatments
- Basement: Concrete,Full,Unfinished,Walk-Out Access,Walk-Up Access
Interior area
- Total structure area: 1,512
- Total interior livable area: 1,512 sqft
- Finished area above ground: 1,512
- Finished area below ground: 0
Property
Parking
- Parking features: Gravel, Driveway
- Has uncovered spaces: Yes
Features
- Levels: One and One Half
- Stories: 2
- Patio & porch: Covered, Deck, Front Porch, Screened
- Exterior features: Balcony, Fire Pit, Private Entrance, Private Yard, Rain Gutters
- Has view: Yes
- View description: Mountain(s)
Lot
- Size: 4.5 Acres
- Features: Back Yard, Cleared, Front Yard, Interior Lot, Native Plants, Private, Secluded, Views, Wooded
Details
- Additional structures: Shed(s)
- Parcel number: 340005400200020142000000
- Zoning: A4
Construction
Type & style
- Home type: SingleFamily
- Architectural style: Cape Cod
- Property subtype: Single Family Residence
Materials
- Cedar, Wood Siding
- Foundation: Concrete Perimeter
- Roof: Asphalt,Copper
Condition
- New construction: No
- Year built: 1995
Utilities & green energy
- Electric: 200+ Amp Service
- Sewer: Septic Tank
- Water: Private
- Utilities for property: Electricity Connected, Natural Gas Connected, Sewer Connected, Water Connected
Community & HOA
Location
- Region: Kingston
Financial & listing details
- Price per square foot: $794/sqft
- Tax assessed value: $336,110
- Annual tax amount: $9,120
- Date on market: 11/20/2025
- Electric utility on property: Yes
- Road surface type: Paved