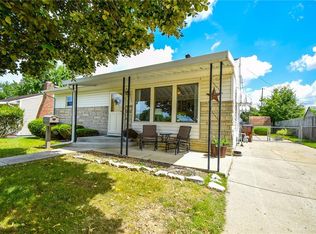Sold for $124,900 on 09/19/25
Zestimate®
$124,900
827 Barker Dr, Springfield, OH 45505
2beds
816sqft
Single Family Residence
Built in 1951
6,721.31 Square Feet Lot
$124,900 Zestimate®
$153/sqft
$1,194 Estimated rent
Home value
$124,900
$119,000 - $131,000
$1,194/mo
Zestimate® history
Loading...
Owner options
Explore your selling options
What's special
Welcome to 827 Barker Dr. This charming 2-bedroom, 1-bath home in Springfield offers comfort, character, and a great outdoor space! Step into a cozy and inviting living room filled with natural light from the large picture window. The separate dining room provides a perfect setting for meals and gatherings. You'll find two generously sized bedrooms and a well-maintained bathroom. Outside, enjoy the expansive fenced-in backyard—ideal for pets, play, or relaxing on the patio. A 1-car garage adds convenience and extra storage. Don’t miss your chance to own this affordable gem—schedule your private showing today!
Zillow last checked: 8 hours ago
Listing updated: September 22, 2025 at 06:48am
Listed by:
Christina Parke 937-674-6684,
Keller Williams Community Part,
Myles Greely 937-269-7087,
Keller Williams Community Part
Bought with:
Mark Kapp, 2022000862
Coldwell Banker Heritage
Source: DABR MLS,MLS#: 940283 Originating MLS: Dayton Area Board of REALTORS
Originating MLS: Dayton Area Board of REALTORS
Facts & features
Interior
Bedrooms & bathrooms
- Bedrooms: 2
- Bathrooms: 1
- Full bathrooms: 1
- Main level bathrooms: 1
Primary bedroom
- Level: Main
- Dimensions: 14 x 12
Bedroom
- Level: Main
- Dimensions: 8 x 12
Dining room
- Level: Main
- Dimensions: 7 x 12
Kitchen
- Level: Main
- Dimensions: 11 x 12
Laundry
- Level: Main
- Dimensions: 7 x 2
Living room
- Level: Main
- Dimensions: 18 x 12
Heating
- Electric
Cooling
- Central Air
Appliances
- Included: Dishwasher, Range, Refrigerator
Features
- Basement: Crawl Space
Interior area
- Total structure area: 816
- Total interior livable area: 816 sqft
Property
Parking
- Total spaces: 1
- Parking features: Detached, Garage, One Car Garage
- Garage spaces: 1
Features
- Levels: One
- Stories: 1
- Patio & porch: Patio
- Exterior features: Fence, Patio
Lot
- Size: 6,721 sqft
Details
- Parcel number: 3400700022403030
- Zoning: Residential
- Zoning description: Residential
Construction
Type & style
- Home type: SingleFamily
- Architectural style: Ranch
- Property subtype: Single Family Residence
Materials
- Vinyl Siding
Condition
- Year built: 1951
Utilities & green energy
- Water: Public
- Utilities for property: Sewer Available, Water Available
Community & neighborhood
Location
- Region: Springfield
- Subdivision: Laynes 2nd Add
Price history
| Date | Event | Price |
|---|---|---|
| 9/19/2025 | Sold | $124,900$153/sqft |
Source: | ||
| 8/7/2025 | Pending sale | $124,900$153/sqft |
Source: DABR MLS #940283 | ||
| 8/7/2025 | Contingent | $124,900$153/sqft |
Source: | ||
| 8/4/2025 | Listed for sale | $124,900+68.8%$153/sqft |
Source: | ||
| 3/7/2007 | Sold | $74,000$91/sqft |
Source: Public Record | ||
Public tax history
| Year | Property taxes | Tax assessment |
|---|---|---|
| 2024 | $1,173 +5.2% | $23,150 |
| 2023 | $1,116 -2.4% | $23,150 |
| 2022 | $1,143 +37.6% | $23,150 +49.1% |
Find assessor info on the county website
Neighborhood: 45505
Nearby schools
GreatSchools rating
- 6/10Mann Elementary SchoolGrades: K-6Distance: 0.3 mi
- 4/10Schaefer Middle SchoolGrades: 7-8Distance: 0.7 mi
- 3/10Springfield High SchoolGrades: 9-12Distance: 3.2 mi
Schools provided by the listing agent
- District: Springfield
Source: DABR MLS. This data may not be complete. We recommend contacting the local school district to confirm school assignments for this home.

Get pre-qualified for a loan
At Zillow Home Loans, we can pre-qualify you in as little as 5 minutes with no impact to your credit score.An equal housing lender. NMLS #10287.
Sell for more on Zillow
Get a free Zillow Showcase℠ listing and you could sell for .
$124,900
2% more+ $2,498
With Zillow Showcase(estimated)
$127,398