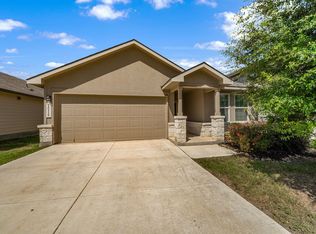Welcome to this inviting two-story brick-front home located in the desirable Park Place subdivision. Step inside to discover laminate flooring throughout the first floor and a thoughtful layout that balances style and functionality. The home offers both a separate dining area and a cozy breakfast nook, complemented by a well-appointed kitchen featuring an island, ample cabinet space, and a refrigerator for added convenience.
Downstairs also includes a spacious utility room and a walk-in pantry for optimal organization. Upstairs, the laminate flooring continues into a versatile loftideal for relaxing, entertaining, or creating a dedicated workspace. All bedrooms feature soft carpeting for added comfort, and the primary suite stands out with its generous proportions and a beautifully finished en suite bath.
Step outside to enjoy a private backyard complete with an expansive patio and mature trees, perfect for unwinding or hosting gatherings. With easy access to Lackland AFB, the 151 business corridor, Sea World, and nearby shopping and dining, this home offers both comfort and convenience in a prime location.
*Resident Benefit Package adds $47/month and includes credit reporting for rental payments to help boost your credit score, identity theft protection, on demand pest control, monthly delivery of hvac filters, points earned that are redeemable for merchandise, credit towards the purchase of a home in the future plus a lot more!*
House for rent
$1,750/mo
827 Clover Crk, San Antonio, TX 78245
3beds
2,195sqft
Price may not include required fees and charges.
Single family residence
Available now
Cats, dogs OK
Ceiling fan
Garage parking
What's special
Thoughtful layoutVersatile loftPrivate backyardSoft carpetingLaminate flooringExpansive patioSeparate dining area
- 15 days |
- -- |
- -- |
Travel times
Looking to buy when your lease ends?
Consider a first-time homebuyer savings account designed to grow your down payment with up to a 6% match & a competitive APY.
Facts & features
Interior
Bedrooms & bathrooms
- Bedrooms: 3
- Bathrooms: 3
- Full bathrooms: 2
- 1/2 bathrooms: 1
Cooling
- Ceiling Fan
Appliances
- Included: Dishwasher, Disposal, Range Oven, Refrigerator
Features
- Ceiling Fan(s), Range/Oven
- Windows: Window Coverings
Interior area
- Total interior livable area: 2,195 sqft
Video & virtual tour
Property
Parking
- Parking features: Garage
- Has garage: Yes
- Details: Contact manager
Features
- Exterior features: Range/Oven
Details
- Parcel number: 746874
Construction
Type & style
- Home type: SingleFamily
- Property subtype: Single Family Residence
Community & HOA
Location
- Region: San Antonio
Financial & listing details
- Lease term: Contact For Details
Price history
| Date | Event | Price |
|---|---|---|
| 10/31/2025 | Listed for rent | $1,750+6.1%$1/sqft |
Source: Zillow Rentals | ||
| 1/11/2024 | Listing removed | -- |
Source: Zillow Rentals | ||
| 1/8/2024 | Listed for rent | $1,650$1/sqft |
Source: Zillow Rentals | ||
| 12/20/2023 | Listing removed | -- |
Source: Zillow Rentals | ||
| 11/22/2023 | Listed for rent | $1,650-2.7%$1/sqft |
Source: Zillow Rentals | ||

