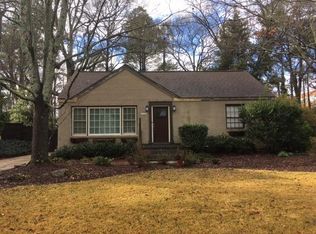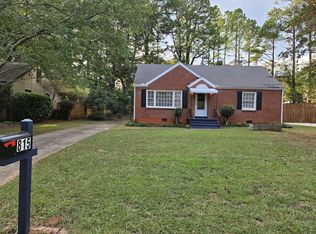Closed
$1,160,000
827 Derrydown Way, Decatur, GA 30030
5beds
--sqft
Single Family Residence
Built in 1950
8,276.4 Square Feet Lot
$1,155,700 Zestimate®
$--/sqft
$4,084 Estimated rent
Home value
$1,155,700
$1.09M - $1.24M
$4,084/mo
Zestimate® history
Loading...
Owner options
Explore your selling options
What's special
Tucked into one of Decatur's most beloved neighborhoods, Winnona Park, this stunning 5-bedroom, 3-bathroom gem offers the perfect blend of lifestyle, location, and luxury. Just a short stroll to Decatur Square, grocery stores, restaurants, coffee shops, and MARTA, the home is ideally positioned for convenient in-town living, while still providing a suburban feel with its location on a quiet street with ample green space. Right outside the front door, a path leads directly to Decatur's Legacy Park - a 77-acre greenspace and urban oasis treasured by the community. Legacy Park features protected forests and wetlands, an 8-lane track and field facility, inclusive playground with climbing structures, community events, an event venue, swimming pool, and multiple sports fields for soccer, baseball, and softball. Be sure and check out the virtual tour to get a bird's eye view of this amazing project! Rebuilt from the foundation up in 2017, this pristine home beautifully marries modern conveniences with timeless character. The main level features a spacious, open-concept living area and a dream kitchen for the home chef - complete with quartz countertops, a large gas range, expansive cabinetry, generous counter space, and an oversized island. A formal dining room adds elegance for gatherings, and a main-level guest suite with a full bathroom offers privacy and flexibility. Upstairs, the sun-drenched primary suite boasts abundant natural light, large walk-in closet, and a spa-like bathroom retreat with a custom-tiled, marble, oversized shower featuring dual rainfall showerheads, dual vanities, and luxurious finishes throughout. Three generously sized secondary bedrooms provide ample space for rest, work, or play - each thoughtfully designed with comfort, natural light, and versatility in mind. The outdoor space is designed for relaxed living and year-round enjoyment: a screened-in patio, a soothing hot tub, and a fully fenced and level, backyard offer privacy and effortless entertaining. Additional highlights include a two-car garage and hardwood floors throughout, completing this one-of-a-kind home in the heart of Decatur. This home is walking distance to top-rated Decatur schools, only 0.1 mile to Tally Elementary, 0.4 miles from Winnona Elementary, and 0.8 miles from Decatur High School.
Zillow last checked: 8 hours ago
Listing updated: December 01, 2025 at 08:09am
Listed by:
Stacy Shelton 404-441-7829,
Roost Realty
Bought with:
Non Mls Salesperson, 235259
Non-Mls Company
Source: GAMLS,MLS#: 10569737
Facts & features
Interior
Bedrooms & bathrooms
- Bedrooms: 5
- Bathrooms: 3
- Full bathrooms: 3
- Main level bathrooms: 1
- Main level bedrooms: 1
Kitchen
- Features: Breakfast Area, Breakfast Bar, Kitchen Island, Walk-in Pantry
Heating
- Central, Natural Gas
Cooling
- Central Air, Electric
Appliances
- Included: Dishwasher, Disposal, Gas Water Heater, Refrigerator
- Laundry: Upper Level
Features
- Beamed Ceilings, Walk-In Closet(s)
- Flooring: Hardwood
- Basement: None
- Number of fireplaces: 1
- Fireplace features: Gas Log, Living Room
- Common walls with other units/homes: No Common Walls
Interior area
- Total structure area: 0
- Finished area above ground: 0
- Finished area below ground: 0
Property
Parking
- Total spaces: 2
- Parking features: Garage
- Has garage: Yes
Features
- Levels: Two
- Stories: 2
- Patio & porch: Patio, Screened
- Fencing: Back Yard
- Body of water: None
Lot
- Size: 8,276 sqft
- Features: City Lot, Level
Details
- Parcel number: 15 234 02 026
Construction
Type & style
- Home type: SingleFamily
- Architectural style: Bungalow/Cottage,Traditional
- Property subtype: Single Family Residence
Materials
- Brick, Concrete
- Foundation: Pillar/Post/Pier
- Roof: Composition
Condition
- Resale
- New construction: No
- Year built: 1950
Utilities & green energy
- Sewer: Public Sewer
- Water: Public
- Utilities for property: Cable Available, Electricity Available, Natural Gas Available, Phone Available, Sewer Available, Water Available
Green energy
- Water conservation: Low-Flow Fixtures
Community & neighborhood
Community
- Community features: None
Location
- Region: Decatur
- Subdivision: Winnona Park
HOA & financial
HOA
- Has HOA: No
- Services included: None
Other
Other facts
- Listing agreement: Exclusive Right To Sell
Price history
| Date | Event | Price |
|---|---|---|
| 11/25/2025 | Sold | $1,160,000-1.3% |
Source: | ||
| 11/12/2025 | Pending sale | $1,175,000 |
Source: | ||
| 11/12/2025 | Listed for sale | $1,175,000 |
Source: | ||
| 11/5/2025 | Pending sale | $1,175,000 |
Source: | ||
| 7/10/2025 | Listed for sale | $1,175,000-2.1% |
Source: | ||
Public tax history
| Year | Property taxes | Tax assessment |
|---|---|---|
| 2025 | $28,651 -2.5% | $464,000 +3.5% |
| 2024 | $29,400 +18936.2% | $448,240 +49.8% |
| 2023 | $154 -6.1% | $299,200 -8.7% |
Find assessor info on the county website
Neighborhood: 30030
Nearby schools
GreatSchools rating
- 8/10Talley Street Elementary SchoolGrades: 3-5Distance: 0.2 mi
- 8/10Beacon Hill Middle SchoolGrades: 6-8Distance: 1.1 mi
- 9/10Decatur High SchoolGrades: 9-12Distance: 0.9 mi
Schools provided by the listing agent
- Elementary: Winnona Park
- Middle: Beacon Hill
- High: Decatur
Source: GAMLS. This data may not be complete. We recommend contacting the local school district to confirm school assignments for this home.
Get a cash offer in 3 minutes
Find out how much your home could sell for in as little as 3 minutes with a no-obligation cash offer.
Estimated market value$1,155,700
Get a cash offer in 3 minutes
Find out how much your home could sell for in as little as 3 minutes with a no-obligation cash offer.
Estimated market value
$1,155,700

