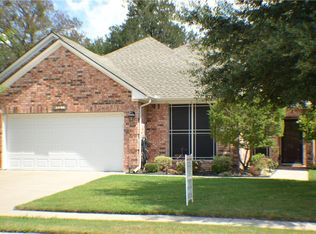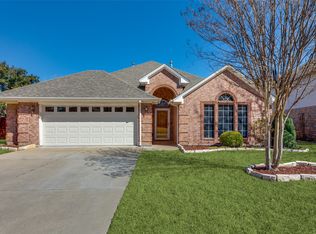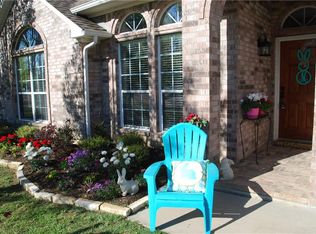Sold on 08/05/25
Price Unknown
827 Huebner Way, Burleson, TX 76028
4beds
2,350sqft
Single Family Residence
Built in 2002
0.31 Acres Lot
$443,300 Zestimate®
$--/sqft
$2,430 Estimated rent
Home value
$443,300
Estimated sales range
Not available
$2,430/mo
Zestimate® history
Loading...
Owner options
Explore your selling options
What's special
**OFFERING $5000 IN SELLER CONCESSIONS**
*New Hot Water Heater Installed
*New Roof to be installed
*Home Inspection Available
Nestled in the sought-after Oak Valley Estates neighborhood of Burleson, this stunning two-story home offers the perfect blend of luxury, comfort, and convenience. With 4 spacious bedrooms, 2.5 bathrooms, and 2 generous living areas spread across 2,350 square feet, there’s room for everyone to live, work, and play.
Step inside and fall in love with the gourmet kitchen, featuring all stainless steel appliances, granite countertops, under-cabinet lighting, a natural gas cooktop, and a large walk-in pantry—a chef’s delight! The open-concept living space boasts a cozy natural gas fireplace and elegant luxury vinyl plank flooring throughout the downstairs. Upstairs, you'll find brand new carpet and fresh paint throughout the entire home, giving it a like-new feel.
Love to entertain? The backyard oasis is the ultimate retreat, complete with an in-ground pool featuring a water feature and color-changing LED lighting. The professionally epoxy-coated patio and garage floors add a polished touch, while the oversized garage includes a mini split AC and Heat unit for year-round comfort. The extended driveway, sprinkler system, and solar screens on the front of the home offer both function and curb appeal.
Backing up to a peaceful greenbelt, this home offers added privacy and serene views. The St. Augustine lawn, storage shed with electricity, and natural gas connection for your BBQ grill round out the impressive list of outdoor amenities.
All of this in a prime location just minutes from top-rated Centennial High School, Interstate 35W, and charming Old Town Burleson.
Don’t miss your chance to own this incredible home—schedule your private tour today and experience the Oak Valley Estates lifestyle!
Zillow last checked: 8 hours ago
Listing updated: August 05, 2025 at 03:37pm
Listed by:
Rebecca Waybourn 0647321 817-312-6165,
Texas Legacy Realty 817-312-6165
Bought with:
Margarita Cruz
TDRealty
Source: NTREIS,MLS#: 20915349
Facts & features
Interior
Bedrooms & bathrooms
- Bedrooms: 4
- Bathrooms: 3
- Full bathrooms: 2
- 1/2 bathrooms: 1
Primary bedroom
- Features: Ceiling Fan(s), Walk-In Closet(s)
- Level: First
- Dimensions: 14 x 14
Bedroom
- Features: Ceiling Fan(s), Walk-In Closet(s)
- Level: Second
- Dimensions: 14 x 11
Bedroom
- Features: Ceiling Fan(s), Walk-In Closet(s)
- Level: Second
- Dimensions: 12 x 12
Bedroom
- Features: Ceiling Fan(s), Walk-In Closet(s)
- Level: Second
- Dimensions: 11 x 11
Primary bathroom
- Features: Dual Sinks, En Suite Bathroom, Garden Tub/Roman Tub, Linen Closet, Separate Shower
- Level: First
- Dimensions: 0 x 0
Other
- Level: Second
- Dimensions: 0 x 0
Half bath
- Level: First
- Dimensions: 0 x 0
Kitchen
- Features: Built-in Features, Dual Sinks, Eat-in Kitchen, Granite Counters, Kitchen Island, Walk-In Pantry
- Level: First
- Dimensions: 20 x 16
Laundry
- Features: Linen Closet
- Level: First
- Dimensions: 9 x 6
Living room
- Features: Ceiling Fan(s), Fireplace
- Level: First
- Dimensions: 21 x 17
Living room
- Features: Ceiling Fan(s)
- Level: Second
- Dimensions: 18 x 15
Heating
- Central, Electric
Cooling
- Central Air, Electric
Appliances
- Included: Some Gas Appliances, Dishwasher, Electric Oven, Gas Cooktop, Disposal, Gas Water Heater, Ice Maker, Microwave, Plumbed For Gas, Refrigerator
- Laundry: Electric Dryer Hookup, Gas Dryer Hookup, Laundry in Utility Room
Features
- Decorative/Designer Lighting Fixtures, Eat-in Kitchen, Granite Counters, Kitchen Island, Pantry, Walk-In Closet(s)
- Flooring: Carpet, Luxury Vinyl Plank
- Windows: Window Coverings
- Has basement: No
- Number of fireplaces: 1
- Fireplace features: Blower Fan, Insert, Gas, Living Room
Interior area
- Total interior livable area: 2,350 sqft
Property
Parking
- Total spaces: 2
- Parking features: Additional Parking, Concrete, Door-Multi, Driveway, Epoxy Flooring, Garage Faces Front, Garage, Garage Door Opener, Heated Garage, Lighted, Oversized
- Attached garage spaces: 2
- Has uncovered spaces: Yes
Features
- Levels: Two
- Stories: 2
- Patio & porch: Covered
- Exterior features: Lighting, Rain Gutters
- Pool features: Gunite, In Ground, Pool, Waterfall, Water Feature
- Fencing: Back Yard,Fenced,Wood
Lot
- Size: 0.31 Acres
- Features: Back Yard, Backs to Greenbelt/Park, Lawn, Landscaped, Sprinkler System, Few Trees
Details
- Additional structures: Shed(s)
- Parcel number: 126270810050
Construction
Type & style
- Home type: SingleFamily
- Architectural style: Detached
- Property subtype: Single Family Residence
Materials
- Brick, Vinyl Siding
- Foundation: Slab
- Roof: Asphalt,Shingle
Condition
- Year built: 2002
Utilities & green energy
- Sewer: Public Sewer
- Water: Public
- Utilities for property: Cable Available, Natural Gas Available, Sewer Available, Underground Utilities, Water Available
Community & neighborhood
Security
- Security features: Carbon Monoxide Detector(s), Fire Alarm
Community
- Community features: Playground, Park, Sidewalks, Trails/Paths, Curbs
Location
- Region: Burleson
- Subdivision: Oak Valley Estates
HOA & financial
HOA
- Has HOA: Yes
- HOA fee: $100 annually
- Services included: Maintenance Grounds
- Association name: Oak Valley Estates HOA
- Association phone: 000-000-0000
Other
Other facts
- Listing terms: Cash,Conventional,FHA,VA Loan
Price history
| Date | Event | Price |
|---|---|---|
| 8/5/2025 | Sold | -- |
Source: NTREIS #20915349 | ||
| 7/31/2025 | Pending sale | $455,000$194/sqft |
Source: NTREIS #20915349 | ||
| 7/9/2025 | Contingent | $455,000$194/sqft |
Source: NTREIS #20915349 | ||
| 7/1/2025 | Listed for sale | $455,000$194/sqft |
Source: NTREIS #20915349 | ||
| 6/12/2025 | Contingent | $455,000$194/sqft |
Source: NTREIS #20915349 | ||
Public tax history
| Year | Property taxes | Tax assessment |
|---|---|---|
| 2024 | $7,410 +12.4% | $383,783 +10% |
| 2023 | $6,594 -10.2% | $348,894 +10% |
| 2022 | $7,345 +3.4% | $317,176 +10% |
Find assessor info on the county website
Neighborhood: Oak Valley Estates
Nearby schools
GreatSchools rating
- 8/10Bransom Elementary SchoolGrades: K-5Distance: 0.3 mi
- 6/10Burleson Centennial High SchoolGrades: 8-12Distance: 0.7 mi
- 5/10Nick Kerr Middle SchoolGrades: 6-8Distance: 0.9 mi
Schools provided by the listing agent
- Elementary: Bransom
- Middle: Kerr
- High: Burleson Centennial
- District: Burleson ISD
Source: NTREIS. This data may not be complete. We recommend contacting the local school district to confirm school assignments for this home.
Get a cash offer in 3 minutes
Find out how much your home could sell for in as little as 3 minutes with a no-obligation cash offer.
Estimated market value
$443,300
Get a cash offer in 3 minutes
Find out how much your home could sell for in as little as 3 minutes with a no-obligation cash offer.
Estimated market value
$443,300



