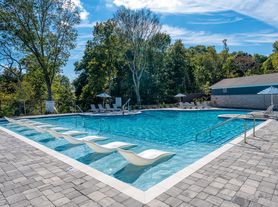Stunning townhouse for rent: 3 bedrooms, 2.5 half bathrooms, amazing neighborhood. Pool, park, and walking area for kids. Great schools nearby. The rent 2400$/monthly with a matching security deposit of 2400$ required. Ideal for families, professionals, or anyone seeking a peaceful retreat.
The modern kitchen is equipped with stainless steel appliances and ample counter space, making meals preparation a breeze. Step outside to your private patio, perfect for enjoying a morning
coffee or evening barbecue. Benefit from the convenience of garage parking and parking spaces for your guests.
Utilities not included.
Pets fee: 650$ non-refundable.
Available 10/08/2025
Utilities not included, no smoking indoors, no parking in front of the side walks only park in available spaces, and if there are any HOA members working on or around the house don't stop them because it's a part of their job.
Townhouse for rent
Accepts Zillow applications
$2,400/mo
827 Kennear Ln, Mount Juliet, TN 37122
3beds
1,679sqft
Price may not include required fees and charges.
Townhouse
Available Wed Oct 8 2025
Cats, small dogs OK
Central air
Hookups laundry
Attached garage parking
Heat pump
What's special
Private patioStainless steel appliancesModern kitchenAmple counter spaceWalking area for kids
- 7 hours
- on Zillow |
- -- |
- -- |
Travel times
Facts & features
Interior
Bedrooms & bathrooms
- Bedrooms: 3
- Bathrooms: 3
- Full bathrooms: 2
- 1/2 bathrooms: 1
Heating
- Heat Pump
Cooling
- Central Air
Appliances
- Included: Dishwasher, Freezer, Microwave, Oven, Refrigerator, WD Hookup
- Laundry: Hookups
Features
- WD Hookup
- Flooring: Hardwood, Tile
Interior area
- Total interior livable area: 1,679 sqft
Property
Parking
- Parking features: Attached, Off Street
- Has attached garage: Yes
- Details: Contact manager
Details
- Parcel number: 053EA00500000
Construction
Type & style
- Home type: Townhouse
- Property subtype: Townhouse
Building
Management
- Pets allowed: Yes
Community & HOA
Community
- Features: Pool
HOA
- Amenities included: Pool
Location
- Region: Mount Juliet
Financial & listing details
- Lease term: 1 Year
Price history
| Date | Event | Price |
|---|---|---|
| 10/6/2025 | Listed for rent | $2,400$1/sqft |
Source: Zillow Rentals | ||
| 9/3/2025 | Listing removed | $390,000$232/sqft |
Source: | ||
| 8/22/2025 | Price change | $390,000-2%$232/sqft |
Source: | ||
| 8/8/2025 | Listed for sale | $397,900+7%$237/sqft |
Source: | ||
| 3/1/2022 | Sold | $372,000+0.5%$222/sqft |
Source: | ||
