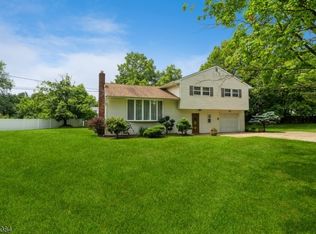Closed
Street View
$460,000
827 Limecrest Rd, Andover Twp., NJ 07860
3beds
2baths
--sqft
Single Family Residence
Built in 1959
0.38 Acres Lot
$443,500 Zestimate®
$--/sqft
$3,002 Estimated rent
Home value
$443,500
$421,000 - $466,000
$3,002/mo
Zestimate® history
Loading...
Owner options
Explore your selling options
What's special
Zillow last checked: 22 hours ago
Listing updated: February 02, 2026 at 02:15am
Listed by:
Peter Lorenzo 973-539-1120,
Keller Williams Metropolitan,
Michelle M. Adams
Bought with:
Leo Czekalski Iii
Keller Williams Village Square
Source: GSMLS,MLS#: 4001280
Facts & features
Price history
| Date | Event | Price |
|---|---|---|
| 2/2/2026 | Sold | $460,000+8.2% |
Source: | ||
| 12/19/2025 | Pending sale | $425,000 |
Source: | ||
| 12/12/2025 | Listed for sale | $425,000+59.8% |
Source: | ||
| 10/17/2025 | Sold | $266,000-28.1% |
Source: Public Record Report a problem | ||
| 9/4/2025 | Price change | $370,000-2.6% |
Source: | ||
Public tax history
| Year | Property taxes | Tax assessment |
|---|---|---|
| 2025 | $7,912 | $187,800 |
| 2024 | $7,912 +3.7% | $187,800 |
| 2023 | $7,627 +4.3% | $187,800 |
Find assessor info on the county website
Neighborhood: 07860
Nearby schools
GreatSchools rating
- 9/10Florence M. Burd Elementary SchoolGrades: PK-4Distance: 0.3 mi
- 7/10Long Pond SchoolGrades: 5-8Distance: 0.7 mi
Get a cash offer in 3 minutes
Find out how much your home could sell for in as little as 3 minutes with a no-obligation cash offer.
Estimated market value$443,500
Get a cash offer in 3 minutes
Find out how much your home could sell for in as little as 3 minutes with a no-obligation cash offer.
Estimated market value
$443,500
