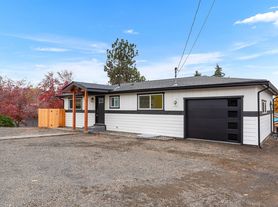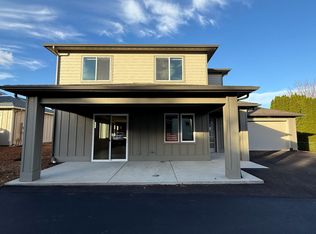Custom home built in 2019 for *views*, quiet comfort, and easy living.
This home is great for people who travel a lot, hate yard work, or/and have busy kids. Designed by a big family who wanted to have plenty of hot water, room to spread out, and chores be efficient so they had time to play and rest- instead of work all weekend for the HOA. ;)
Walk into a generous entry (double doors both open), drop your bags, hang your coat, and come up into the main living area for a delicious meal, comfy seat, and to see great views of your city and mountains. You can sit cozy in the living room by the fire and watch the snowfall in the winter, or step out onto the deck and watch the city fireworks on the 4th of July.
Kitchen has an island and all newer appliances, plus a "cooling" pantry/"root cellar" to die for!
Master suite is designed for rest & relaxation, with insulated walls to reduce noise, blackout blinds, a large soaking tub, and large shower (with GREAT water pressure) to wash the day away, or wake you up for the day's adventures. Walk in closet along with an oversized linen closet, gives plenty of storage.
There's a room off the master (leads to the garage) that could be used as an office, weight room, mudroom, dressing/make up area, or whatever works for your family.
Downstairs is where the kids can go, and have their own space where jumping around does not shake the house/ceiling! 2 bedrooms and a full bathroom, along with the sitting area, give them LOTS of space for games, toys ( That can stay downstairs instead of mom stepping on legos), video gaming, etc. Older kids can have a small weight room, or a great place for a foosball table, darts, desk area, etc.
Everything you need is on the main level. Downstairs can be guest/ Office area.
The home is energy efficient, and has unique features to keep your bills down, and your family comfortable.
Outside you have a wraparound covered deck that takes in 180 views, and a breeze. Great for sitting out with a mug of morning warmth, and just watching the world wake up, or enjoy the stars twinkling with a glass of something to end your day.
The back of the house has a large patio, firepit area, small garden area, and terraces where you could plant additional fruits and vegetables, or keep it *very low maintenance*. The front yard is artificial turf, so it never needs mowed, fertilized, or weeded...keeping summers free for other things. The beautiful lavender border is perfect for bouquets, without much fuss. And there is a strawberry patch on the side of the house! It's a perfect quiet spot for reading books, or catching a nap on a blanket.
This house flips convention without going too far. Kids are on the ground level where they can make noise, and spend THEIR energies going up and down the stairs. ;)
Flooring is hardwood, including the stairs, carpeted master, tile master ensuite, or concrete highbtraffic areas which allows you to put down your own padding, and washable carpets that match your desires. (Much cleaner).
Oversized 2 car garage, with ceiling storage, and wall racks, to help keep the garage floor available for your cars.
Black, SW facing driveway rarely needs shoveled (it melts by lunch, usually!).
The neighbors are amazing, with a couple of teachers, a couple of retired military/ police, and some really smart computer people. All of them are friendly, warm, and everyone looks out for everyone.
This is a smoke-free and pet free home. No exceptions. Text owner for questions/to see it. Owner does her own applications for free. Credit and background checks for each adult are $45.
If you do not have certain appliances, like a washer and dryer, they can be provided. But if you already have your own appliances, there is plenty of room for them here. No need to rent a storage unit with this house!
House for rent
$3,000/mo
827 Madeleine Ct, East Wenatchee, WA 98802
3beds
2,464sqft
Price may not include required fees and charges.
Single family residence
Available Mon Dec 1 2025
No pets
Central air
In unit laundry
Attached garage parking
Heat pump
What's special
Beautiful lavender borderTile master ensuiteLarge soaking tubOversized linen closetBlackout blindsLarge patioFirepit area
- 15 days |
- -- |
- -- |
Travel times
Looking to buy when your lease ends?
Consider a first-time homebuyer savings account designed to grow your down payment with up to a 6% match & a competitive APY.
Facts & features
Interior
Bedrooms & bathrooms
- Bedrooms: 3
- Bathrooms: 3
- Full bathrooms: 2
- 1/2 bathrooms: 1
Heating
- Heat Pump
Cooling
- Central Air
Appliances
- Included: Dishwasher, Dryer, Microwave, Oven, Refrigerator, Washer
- Laundry: In Unit
Features
- Walk In Closet
- Flooring: Carpet, Hardwood, Tile
Interior area
- Total interior livable area: 2,464 sqft
Property
Parking
- Parking features: Attached, Off Street
- Has attached garage: Yes
- Details: Contact manager
Features
- Exterior features: Walk In Closet
Details
- Parcel number: 58700000500
Construction
Type & style
- Home type: SingleFamily
- Property subtype: Single Family Residence
Community & HOA
Location
- Region: East Wenatchee
Financial & listing details
- Lease term: 1 Year
Price history
| Date | Event | Price |
|---|---|---|
| 11/8/2025 | Listed for rent | $3,000$1/sqft |
Source: Zillow Rentals | ||
| 7/27/2017 | Sold | $80,000$32/sqft |
Source: | ||

