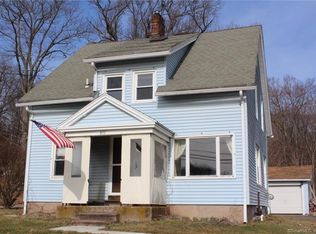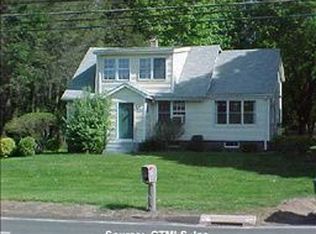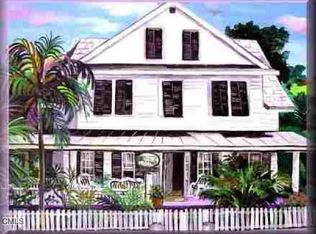Sold for $230,000 on 11/26/25
$230,000
827 Middle Tpke E, Manchester, CT 06040
3beds
1,230sqft
Single Family Residence
Built in ----
-- sqft lot
$230,800 Zestimate®
$187/sqft
$2,444 Estimated rent
Home value
$230,800
$212,000 - $249,000
$2,444/mo
Zestimate® history
Loading...
Owner options
Explore your selling options
What's special
Looking to become a homeowner and acquire this property without going through a bank? Look no further our newest rent-to-own program for single family homes is coming soon! This property is perfect for someone who enjoys DIY projects and wants to see their rent payments contribute towards building equity. Conveniently located next door to the renowned Shady Glen restaurant, this is also a great opportunity for investors specializing in short term rentals as we allow subletting. With easy access to highways, convenience stores, and hospitals, this opportunity won't last long. Contact us now for more information.
Exclusively Rent to Own. Owner is responsible for water. Tenants are responsible for gas and electricity.
Zillow last checked: 10 hours ago
Listing updated: September 04, 2024 at 06:18am
Source: Zillow Rentals
Facts & features
Interior
Bedrooms & bathrooms
- Bedrooms: 3
- Bathrooms: 1
- Full bathrooms: 1
Heating
- Baseboard
Appliances
- Laundry: Hookups
Features
- WD Hookup
Interior area
- Total interior livable area: 1,230 sqft
Property
Parking
- Parking features: Detached
- Details: Contact manager
Features
- Exterior features: Electricity not included in rent, Gas not included in rent, Heating system: Baseboard
Details
- Parcel number: MANCM136B3950L827
Construction
Type & style
- Home type: SingleFamily
- Property subtype: Single Family Residence
Community & neighborhood
Location
- Region: Manchester
HOA & financial
Other fees
- Deposit fee: $4,140
Other
Other facts
- Available date: 10/01/2024
Price history
| Date | Event | Price |
|---|---|---|
| 11/26/2025 | Sold | $230,000-37.8%$187/sqft |
Source: Public Record | ||
| 5/15/2025 | Listed for sale | $369,500+143.1%$300/sqft |
Source: | ||
| 5/19/2004 | Sold | $152,000$124/sqft |
Source: | ||
Public tax history
| Year | Property taxes | Tax assessment |
|---|---|---|
| 2025 | $5,077 +2.9% | $127,500 |
| 2024 | $4,932 +4% | $127,500 |
| 2023 | $4,743 +3% | $127,500 |
Find assessor info on the county website
Neighborhood: Buckley
Nearby schools
GreatSchools rating
- 9/10Buckley SchoolGrades: K-4Distance: 0.6 mi
- 4/10Illing Middle SchoolGrades: 7-8Distance: 1.4 mi
- 4/10Manchester High SchoolGrades: 9-12Distance: 1.7 mi

Get pre-qualified for a loan
At Zillow Home Loans, we can pre-qualify you in as little as 5 minutes with no impact to your credit score.An equal housing lender. NMLS #10287.
Sell for more on Zillow
Get a free Zillow Showcase℠ listing and you could sell for .
$230,800
2% more+ $4,616
With Zillow Showcase(estimated)
$235,416

