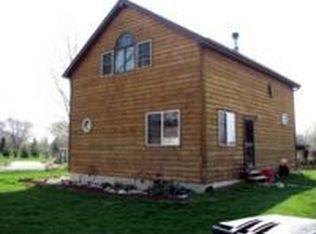Sold for $240,000
$240,000
827 N 2199th Rd, Tonica, IL 61370
4beds
2,052sqft
Single Family Residence
Built in 2005
2 Acres Lot
$348,200 Zestimate®
$117/sqft
$2,192 Estimated rent
Home value
$348,200
$306,000 - $390,000
$2,192/mo
Zestimate® history
Loading...
Owner options
Explore your selling options
What's special
Located in the heart of scenic Starved Rock Country, just minutes from I-80 and I-39, this property is a true diamond in the rough with endless potential. Featuring 3-4 bedrooms, 2 full baths, and a 25x34 oversized garage, on 2 acres. This home offers plenty of space inside and out. The spacious open living room, kitchen, and dining area create a great flow for entertaining or everyday living. Very large kitchen with abundance of cabinets and counterspace Sunroom overlooks the expansive backyard, offering peaceful views and tons of natural light. Upper level has 3 bedrooms and full bathroom. The lower level with walk-out to back yard area has family room, bedroom. Exterior has patio in back and sitting areas in front. Home in need of some repairs (deck off of the sunroom needs extensive repair) The furnace is hooked up to an outside wood boiler - the wood boiler has a leak. But with the great bones, the layout, and some TLC this house is ready for your renovation vision to become the perfect living space.
Zillow last checked: 8 hours ago
Listing updated: August 11, 2025 at 11:42am
Listed by:
Wendy Fulmer 815-252-8280,
Coldwell Banker Today's
Bought with:
Wendy Fulmer, 475139342
Coldwell Banker Today's
Source: NorthWest Illinois Alliance of REALTORS®,MLS#: 202504040
Facts & features
Interior
Bedrooms & bathrooms
- Bedrooms: 4
- Bathrooms: 2
- Full bathrooms: 2
- Main level bathrooms: 1
- Main level bedrooms: 1
Primary bedroom
- Level: Upper
- Area: 225
- Dimensions: 15 x 15
Bedroom 2
- Level: Upper
- Area: 144
- Dimensions: 12 x 12
Bedroom 3
- Level: Main
- Area: 169
- Dimensions: 13 x 13
Bedroom 4
- Level: Lower
- Area: 144
- Dimensions: 12 x 12
Family room
- Level: Lower
- Area: 270
- Dimensions: 15 x 18
Kitchen
- Level: Main
- Area: 304
- Dimensions: 16 x 19
Living room
- Level: Main
- Area: 448
- Dimensions: 14 x 32
Heating
- Propane
Cooling
- Central Air
Appliances
- Included: Dishwasher, Refrigerator, Stove/Cooktop, Electric Water Heater
Features
- Basement: Full
- Has fireplace: Yes
- Fireplace features: Wood Burning
Interior area
- Total structure area: 2,052
- Total interior livable area: 2,052 sqft
- Finished area above ground: 2,052
- Finished area below ground: 0
Property
Parking
- Total spaces: 2
- Parking features: Attached
- Garage spaces: 2
Features
- Levels: Two
- Stories: 2
- Patio & porch: Deck, Patio
Lot
- Size: 2 Acres
- Features: Other
Details
- Parcel number: 2609306000
Construction
Type & style
- Home type: SingleFamily
- Property subtype: Single Family Residence
Materials
- Cedar
- Roof: Shingle
Condition
- Year built: 2005
Utilities & green energy
- Electric: Circuit Breakers
- Sewer: Septic Tank
- Water: Well
Community & neighborhood
Location
- Region: Tonica
- Subdivision: IL
Other
Other facts
- Price range: $240K - $240K
- Ownership: Fee Simple
Price history
| Date | Event | Price |
|---|---|---|
| 8/11/2025 | Sold | $240,000$117/sqft |
Source: | ||
| 7/14/2025 | Pending sale | $240,000$117/sqft |
Source: | ||
| 7/12/2025 | Contingent | $240,000$117/sqft |
Source: | ||
| 7/11/2025 | Listed for sale | $240,000$117/sqft |
Source: | ||
| 11/25/2008 | Sold | $240,000$117/sqft |
Source: Public Record Report a problem | ||
Public tax history
| Year | Property taxes | Tax assessment |
|---|---|---|
| 2024 | $9,114 +11.4% | $124,825 +13.2% |
| 2023 | $8,181 +2.6% | $110,259 +2% |
| 2022 | $7,976 +0% | $108,129 +2.2% |
Find assessor info on the county website
Neighborhood: 61370
Nearby schools
GreatSchools rating
- 7/10Tonica Grade SchoolGrades: PK-8Distance: 3.7 mi
- 4/10La Salle-Peru Twp High SchoolGrades: 9-12Distance: 7.7 mi
Schools provided by the listing agent
- Elementary: 79 Tonica Grade School
- Middle: 79 Tonica Grade School
- High: La Salle - Peru Township High School 120
- District: 79 Tonica CCSD
Source: NorthWest Illinois Alliance of REALTORS®. This data may not be complete. We recommend contacting the local school district to confirm school assignments for this home.
Get pre-qualified for a loan
At Zillow Home Loans, we can pre-qualify you in as little as 5 minutes with no impact to your credit score.An equal housing lender. NMLS #10287.
